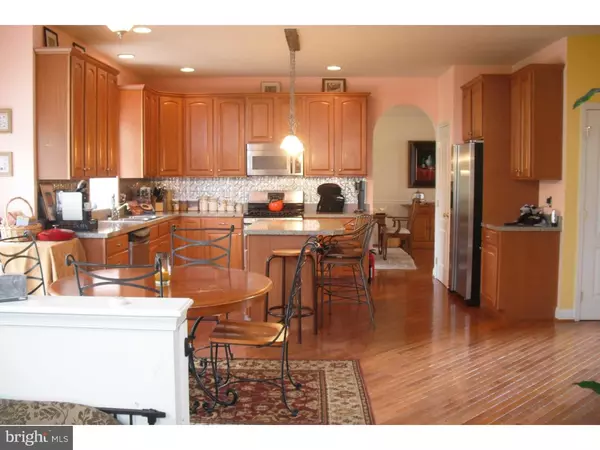$350,000
$350,000
For more information regarding the value of a property, please contact us for a free consultation.
6 Beds
4 Baths
4,033 SqFt
SOLD DATE : 06/08/2016
Key Details
Sold Price $350,000
Property Type Single Family Home
Sub Type Detached
Listing Status Sold
Purchase Type For Sale
Square Footage 4,033 sqft
Price per Sqft $86
Subdivision Weybridge Chase
MLS Listing ID 1002676598
Sold Date 06/08/16
Style Colonial
Bedrooms 6
Full Baths 4
HOA Y/N N
Abv Grd Liv Area 4,033
Originating Board TREND
Year Built 2003
Annual Tax Amount $13,760
Tax Year 2015
Lot Size 1.543 Acres
Acres 1.54
Lot Dimensions 135X498
Property Description
Price Reduced! Short Sale!! "As is Condition." Bank suggested new list price based on their appraisal. Welcome Home to this beautiful and well designed landscaped Colonial Home (Exeter Model) with 6 bedrooms, 4 full baths and is equipped with energy efficient Solar Panels and a back up 10 second delay home generator that will come in handy in time of need. Walk through the front door into the foyer and see the double nose wooded staircase leading up to the second floor along with the hydraulic custom chandelier. Off to the left, you will walk into the in-law suite which features a bedroom and a full bath. From there, you can walk around into the open floor plan where you can view both the large family room that includes a gas fireplace,carpeting, back stair case leading up to the second floor and the 12x18 large kitchen that includes wood flooring, stainless steel appliances, title counter tops, wood flooring under lighting cabinets, art deco blacksplash, walk in pantry, recessed lighting and ceiling fan. The family room features high ceilings,carpeting and a decorated ceiling fan. Once you leave the kitchen, you walk into the formal dining room that includes wood flooring,crown molding, chair rail and large pillars that leads you into the living room. The living room feature wood flooring, recessed lighting and pocket doors that leads you into the sunroom and features cathedral ceilings, electric fireplace,ceiling fan, carpeting and patio door that leads to the backyard patio and pool. From the foyer area walk up stairs to the second floor and enter large hallway that leads you to the main bedroom that includes cathedral ceiling, sitting area, walk in closet, custom ceiling fan, electric fireplace. The the main bedroom features a full size bath with a whirlpool tub, dual sinks, skylight, heat lamp, etc. The third, fourth,and fifth bedrooms on the second floor are generous in size and includes walk in closets. If you like to entertain walk downstairs into the walkout basement and you will find a game room, stage, dry bar, a bedroom, gym area, dry sauna,and full bath. The backyard will become your family retreat where it includes a patio with brick pavers, custom in-ground swimming pool, pavilion, pool house, shed, and beach area with sand. Finally, take a stroll along the nature walking trail behind the fenced in yard and see more of what the property has to offer. On the property there is a detached one car garage. Make an Offer Today!! Won't Last Long.
Location
State NJ
County Gloucester
Area Franklin Twp (20805)
Zoning RA
Rooms
Other Rooms Living Room, Dining Room, Primary Bedroom, Bedroom 2, Bedroom 3, Kitchen, Family Room, Bedroom 1, In-Law/auPair/Suite, Other, Attic
Basement Full, Outside Entrance, Fully Finished
Interior
Interior Features Primary Bath(s), Kitchen - Island, Butlers Pantry, Attic/House Fan, WhirlPool/HotTub, Sauna, Sprinkler System, Water Treat System, Exposed Beams, Wet/Dry Bar, Intercom, Stall Shower, Kitchen - Eat-In
Hot Water Natural Gas
Heating Gas, Propane, Solar Active/Passive, Forced Air
Cooling Central A/C
Flooring Wood, Tile/Brick
Equipment Built-In Range, Oven - Self Cleaning, Dishwasher, Disposal, Built-In Microwave
Fireplace N
Window Features Replacement
Appliance Built-In Range, Oven - Self Cleaning, Dishwasher, Disposal, Built-In Microwave
Heat Source Natural Gas, Bottled Gas/Propane, Solar
Laundry Main Floor
Exterior
Exterior Feature Patio(s)
Garage Inside Access, Garage Door Opener
Garage Spaces 6.0
Fence Other
Pool In Ground
Utilities Available Cable TV
Waterfront N
Water Access N
Roof Type Shingle
Accessibility None
Porch Patio(s)
Total Parking Spaces 6
Garage N
Building
Lot Description Trees/Wooded
Story 2
Sewer On Site Septic
Water Well
Architectural Style Colonial
Level or Stories 2
Additional Building Above Grade
Structure Type 9'+ Ceilings
New Construction N
Schools
School District Franklin Township Board Of Education
Others
Senior Community No
Tax ID 05-00301-00008 09
Ownership Fee Simple
Security Features Security System
Special Listing Condition Short Sale
Read Less Info
Want to know what your home might be worth? Contact us for a FREE valuation!

Our team is ready to help you sell your home for the highest possible price ASAP

Bought with Taralyn Hendricks • Keller Williams Realty - Cherry Hill

"My job is to find and attract mastery-based agents to the office, protect the culture, and make sure everyone is happy! "






