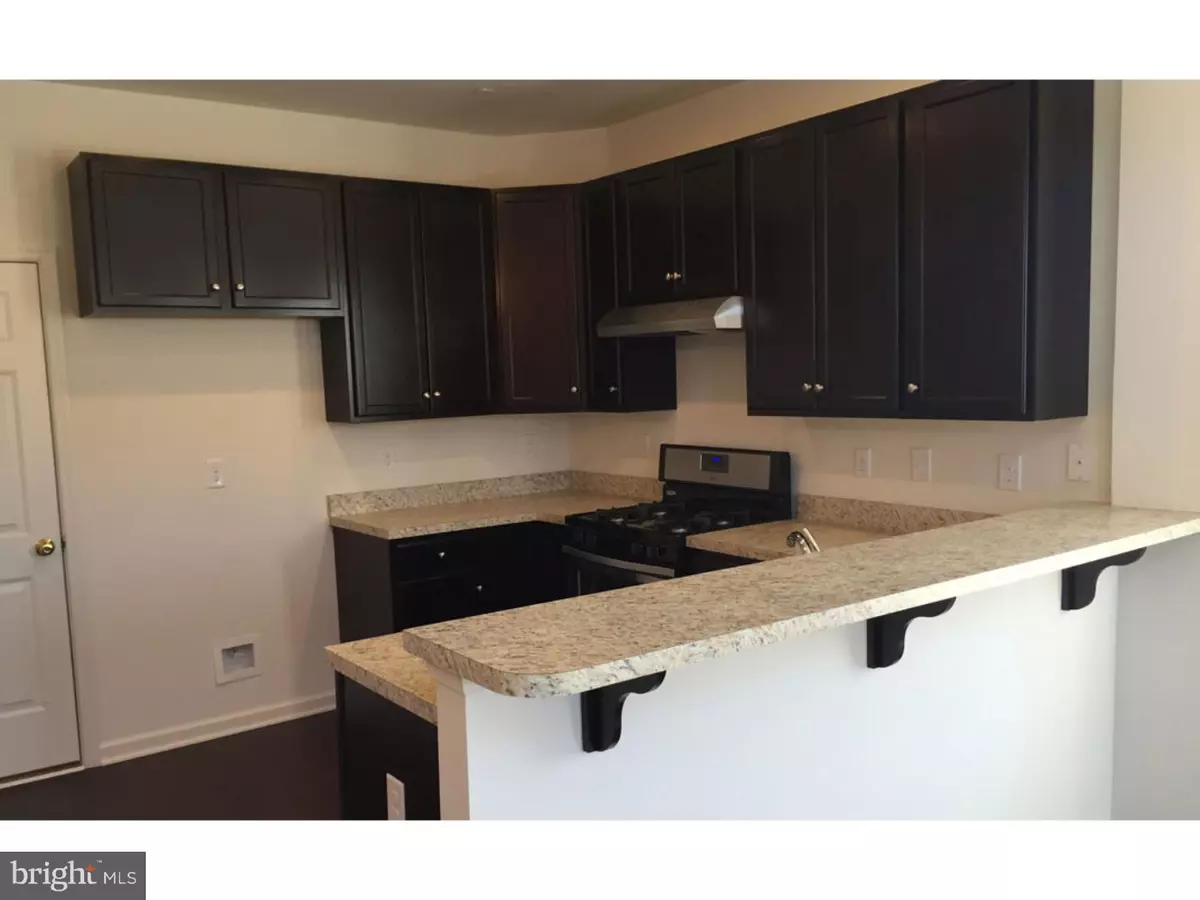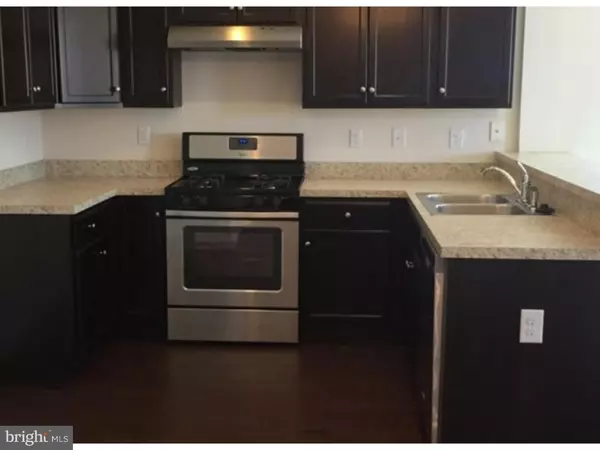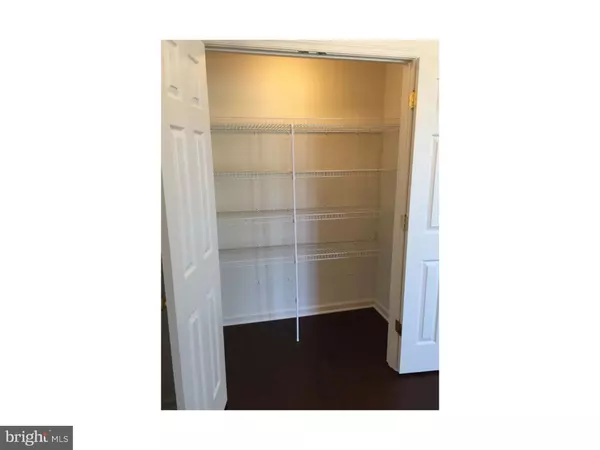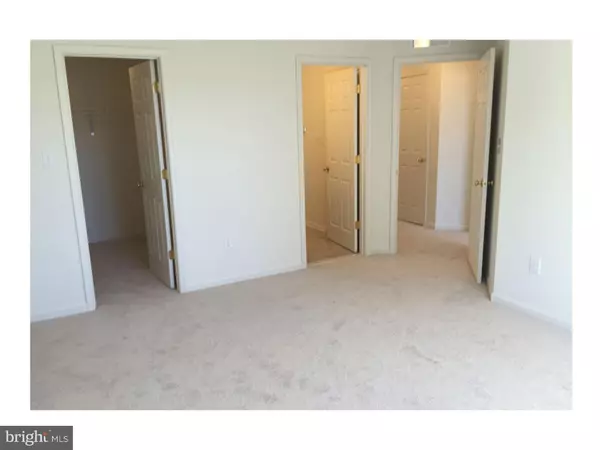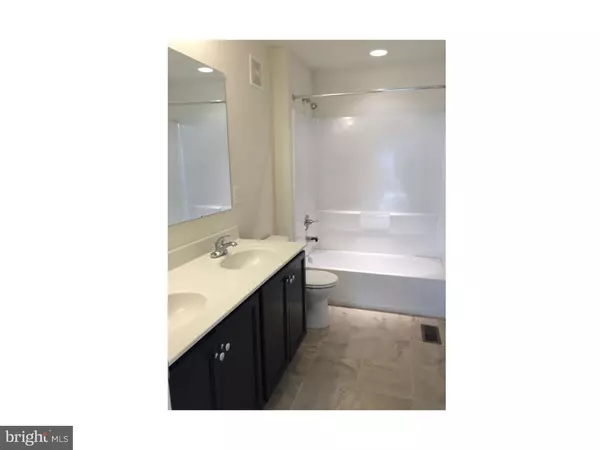$216,980
$224,480
3.3%For more information regarding the value of a property, please contact us for a free consultation.
2 Beds
3 Baths
1,500 SqFt
SOLD DATE : 10/26/2015
Key Details
Sold Price $216,980
Property Type Townhouse
Sub Type Interior Row/Townhouse
Listing Status Sold
Purchase Type For Sale
Square Footage 1,500 sqft
Price per Sqft $144
Subdivision Darley Green
MLS Listing ID 1002680112
Sold Date 10/26/15
Style Loft with Bedrooms
Bedrooms 2
Full Baths 2
Half Baths 1
HOA Fees $85/mo
HOA Y/N Y
Abv Grd Liv Area 1,500
Originating Board TREND
Year Built 2014
Annual Tax Amount $1,748
Tax Year 2015
Property Description
The Emerson floorplan is one of the exciting stacked townhome plans offered in the community everyone is talking about - Darley Green by Montchanin Builders. Imagine owning an amazing townhome located across from dedicated green space with walking trails, trees and a few steps away from a state of the art new library! No need to imagine because this home does exist and is ready NOW! It boasts a 2 story great room,kitchen with stainless steel appliances and upgraded 42 inch cabinets, breakfast bar and large pantry. Gleaming hardwood flooring throughout the main level. Upstairs you will find a loft, laundry room, 2 bathrooms and 2 bedrooms. Master bedroom has oversized walk in closet. One car garage and parking pad are included too! Ask about special incentives on this home. Our Hometown Hero Incentive can save you $10,000. Must meet eligibility requirements for this incentive.
Location
State DE
County New Castle
Area Brandywine (30901)
Zoning HT
Rooms
Other Rooms Living Room, Primary Bedroom, Kitchen, Bedroom 1, Other
Interior
Interior Features Dining Area
Hot Water Electric
Heating Gas, Forced Air
Cooling Central A/C
Fireplace N
Heat Source Natural Gas
Laundry Upper Floor
Exterior
Garage Spaces 2.0
Amenities Available Tennis Courts
Waterfront N
Water Access N
Accessibility None
Parking Type Attached Garage
Attached Garage 1
Total Parking Spaces 2
Garage Y
Building
Story 2
Sewer Public Sewer
Water Public
Architectural Style Loft with Bedrooms
Level or Stories 2
Additional Building Above Grade
New Construction Y
Schools
School District Brandywine
Others
Tax ID 06-071.00-310.C.AL13
Ownership Condominium
Read Less Info
Want to know what your home might be worth? Contact us for a FREE valuation!

Our team is ready to help you sell your home for the highest possible price ASAP

Bought with Timothy L Jones • Capital Commercial Realty

"My job is to find and attract mastery-based agents to the office, protect the culture, and make sure everyone is happy! "

