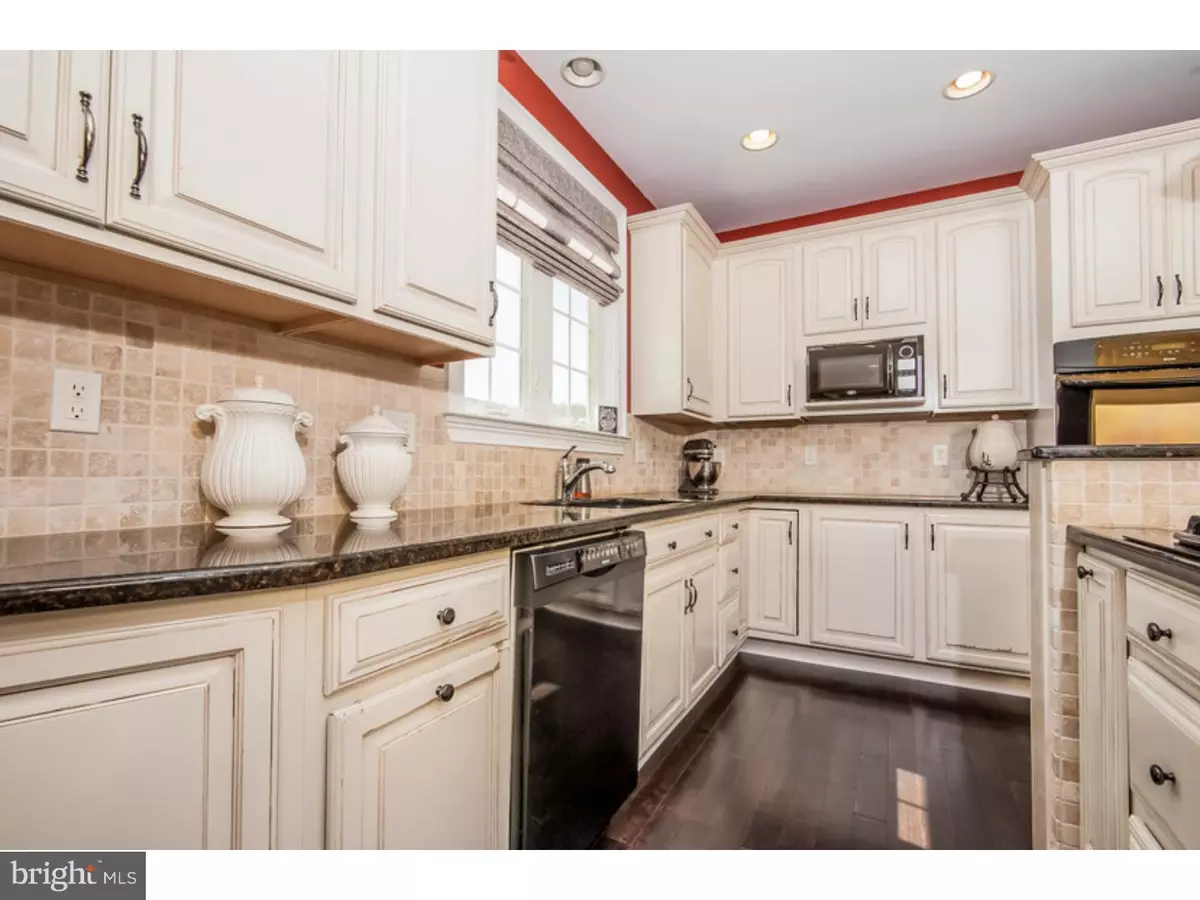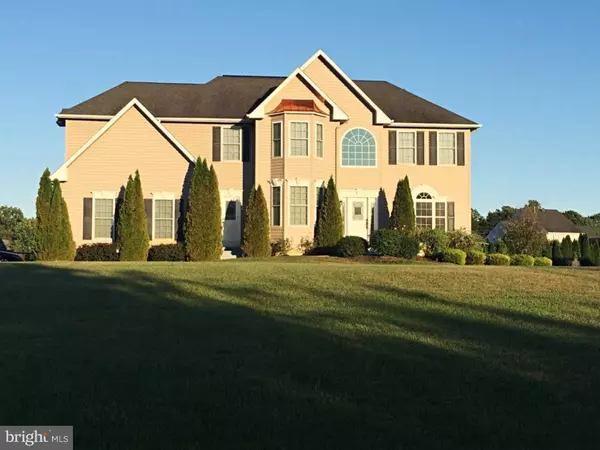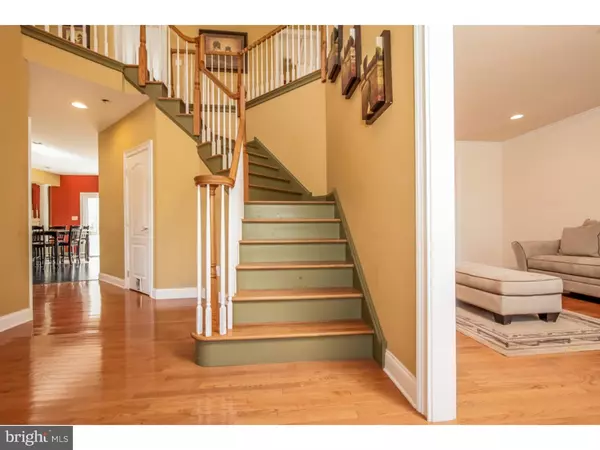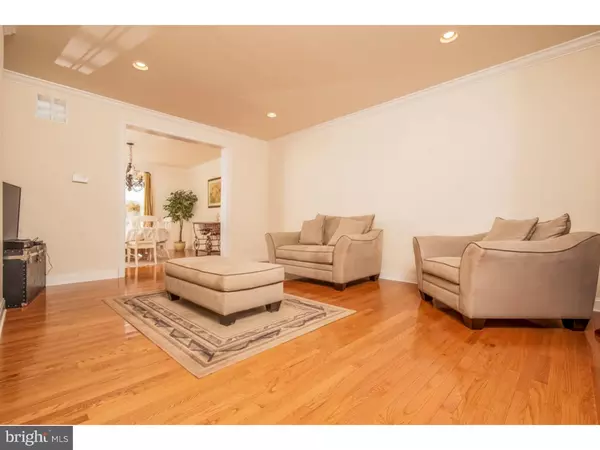$410,000
$430,000
4.7%For more information regarding the value of a property, please contact us for a free consultation.
4 Beds
4 Baths
4,020 SqFt
SOLD DATE : 10/28/2015
Key Details
Sold Price $410,000
Property Type Single Family Home
Sub Type Detached
Listing Status Sold
Purchase Type For Sale
Square Footage 4,020 sqft
Price per Sqft $101
Subdivision Blue Spruce Estates
MLS Listing ID 1002684240
Sold Date 10/28/15
Style Colonial
Bedrooms 4
Full Baths 3
Half Baths 1
HOA Y/N N
Abv Grd Liv Area 4,020
Originating Board TREND
Year Built 2005
Annual Tax Amount $13,234
Tax Year 2015
Lot Size 1.000 Acres
Acres 1.0
Lot Dimensions 0X0
Property Description
Amazing opportunity in Blue Spruce Estates of Woolwich Twp to own this immaculate upgraded 4020sqft home. You will fall in love with all the amenities it offers on a premium corner acre lot. Enter the bright inviting 2 story foyer flanked by French doors leading into your own study plus a living room attached to a spacious formal dining room with recess lighting/crown molding/hardwood floors. The upgraded gourmet kitchen features a Large eat-in kitchen island with a gas range, 42" cabinets, GRANITE countertops, tiled backsplash, double oven, STAINLESS STEEL appliances. The kitchen opens to the huge spacious cathedral ceiling family room with columns to a wood burning marble fireplace/skylights/surround sound system/dry-bar with refrigerator. Use either of the 2 sets of stairs to the second floor where 4 bedrooms await. Double doors lead you to the huge master suite with a sitting area/walk-in closet/ master bath with soaking tub/ double sinks/ separate shower. Very generous size bedrooms 3 and 4 are connected by a double sink, jack and jill bathroom. Another full bath upstairs and bedroom 4. The full basement has 9ft ceilings/walkup stairs to the outside/upgraded larger water heater/battery back up sump pump. Sliding doors thru the kitchen feature treck deck stairs/vinyl railing to the stamped concrete patio, built in stone fire-pit, outside tv hookup, all overlooking a great level yard that will accommodate anything you want to do with it. Also featured is a second front entrance to a mudroom/laundry room that also connects to the attached 2car garage. Other features include tinted front windows/SOLAR panels/ energy efficient windows/ outdoor sprinkler system. Enjoy all this upgraded home has to offer and pay NO HOA fees. Located in a wonderful community with rated schools, close to shopping, and minutes away from major commuting routes. Don't wait on this one!
Location
State NJ
County Gloucester
Area Woolwich Twp (20824)
Zoning RES
Rooms
Other Rooms Living Room, Dining Room, Primary Bedroom, Bedroom 2, Bedroom 3, Kitchen, Family Room, Bedroom 1, Laundry, Attic
Basement Full, Unfinished, Drainage System
Interior
Interior Features Primary Bath(s), Kitchen - Island, Butlers Pantry, Ceiling Fan(s), Kitchen - Eat-In
Hot Water Natural Gas
Heating Gas, Solar Active/Passive
Cooling Central A/C
Flooring Wood, Fully Carpeted, Tile/Brick
Fireplaces Number 1
Fireplaces Type Marble
Equipment Oven - Double, Dishwasher, Energy Efficient Appliances
Fireplace Y
Window Features Bay/Bow,Energy Efficient
Appliance Oven - Double, Dishwasher, Energy Efficient Appliances
Heat Source Natural Gas, Solar
Laundry Main Floor
Exterior
Exterior Feature Patio(s)
Garage Spaces 5.0
Utilities Available Cable TV
Waterfront N
Water Access N
Roof Type Pitched,Shingle
Accessibility None
Porch Patio(s)
Parking Type Other
Total Parking Spaces 5
Garage N
Building
Lot Description Corner, Level
Story 2
Foundation Concrete Perimeter
Sewer On Site Septic
Water Well
Architectural Style Colonial
Level or Stories 2
Additional Building Above Grade
Structure Type Cathedral Ceilings,9'+ Ceilings,High
New Construction N
Schools
Middle Schools Kingsway Regional
High Schools Kingsway Regional
School District Kingsway Regional High
Others
Senior Community No
Tax ID 24-00056-00005 04
Ownership Fee Simple
Read Less Info
Want to know what your home might be worth? Contact us for a FREE valuation!

Our team is ready to help you sell your home for the highest possible price ASAP

Bought with Patrick Bowen • Century 21 Rauh & Johns

"My job is to find and attract mastery-based agents to the office, protect the culture, and make sure everyone is happy! "






