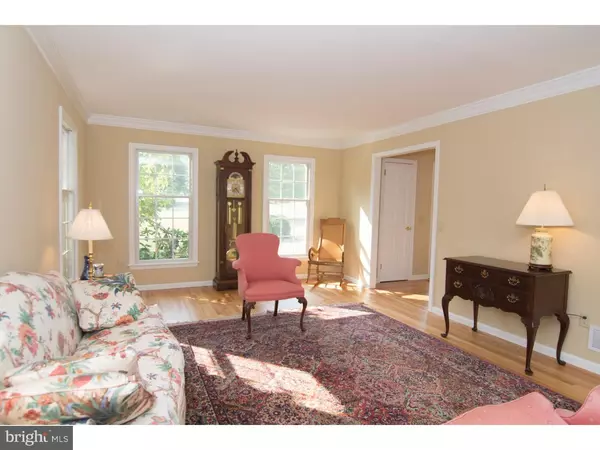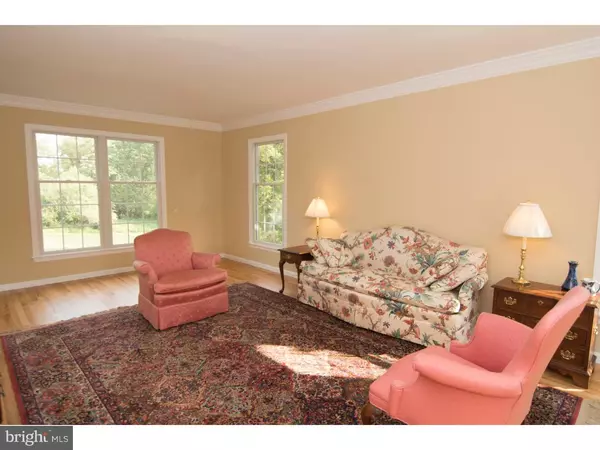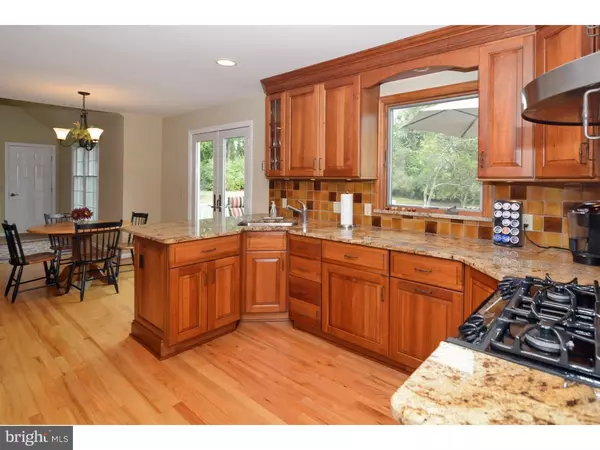$550,000
$557,000
1.3%For more information regarding the value of a property, please contact us for a free consultation.
4 Beds
3 Baths
2,277 SqFt
SOLD DATE : 12/02/2015
Key Details
Sold Price $550,000
Property Type Single Family Home
Sub Type Detached
Listing Status Sold
Purchase Type For Sale
Square Footage 2,277 sqft
Price per Sqft $241
Subdivision None Available
MLS Listing ID 1002687932
Sold Date 12/02/15
Style Colonial
Bedrooms 4
Full Baths 2
Half Baths 1
HOA Y/N N
Abv Grd Liv Area 2,277
Originating Board TREND
Year Built 1978
Annual Tax Amount $10,258
Tax Year 2014
Lot Size 2.470 Acres
Acres 2.47
Lot Dimensions 0 X 0
Property Description
Immaculate & meticulously maintained Colonial at the end of a cul-de-sac. Updated kitchen with granite countertops, cathedral family room with beamed ceiling and raised hearth fireplace. Formal living room & dining room with crown molding. Updated first floor laundry & powder room. The MBR suite features a walk in closet, dressing area, double vanity and updated tile & glass stall shower. Three additional bedrooms and updated hall bath complete the upstairs. Hardwood floors thru out. A spacious deck and patio overlook the private back yard. Updates include siding, windows, front paver walkway & front step, newer HVAC with warranty & more. Convenient location for commuting. Property is in Readington Township with a Flemington mailing address. Schools for this property are Three Bridges (K-3), Holland Brook (4-5), Readington Middle School (6-8) and Hunterdon Central HS (9-12).
Location
State NJ
County Hunterdon
Area Readington Twp (21022)
Zoning AR
Rooms
Other Rooms Living Room, Dining Room, Primary Bedroom, Bedroom 2, Bedroom 3, Kitchen, Family Room, Bedroom 1, Laundry, Attic
Basement Full, Unfinished
Interior
Interior Features Primary Bath(s), Attic/House Fan, Kitchen - Eat-In
Hot Water Natural Gas
Heating Gas, Forced Air
Cooling Central A/C
Flooring Wood, Tile/Brick
Fireplaces Number 1
Fireplaces Type Brick
Equipment Built-In Range, Built-In Microwave
Fireplace Y
Window Features Energy Efficient
Appliance Built-In Range, Built-In Microwave
Heat Source Natural Gas
Laundry Main Floor
Exterior
Exterior Feature Deck(s), Patio(s)
Garage Garage Door Opener
Garage Spaces 5.0
Utilities Available Cable TV
Waterfront N
Water Access N
Roof Type Pitched,Shingle
Accessibility None
Porch Deck(s), Patio(s)
Attached Garage 2
Total Parking Spaces 5
Garage Y
Building
Lot Description Cul-de-sac, Open, Front Yard, Rear Yard, SideYard(s)
Story 2
Foundation Brick/Mortar
Sewer On Site Septic
Water Well
Architectural Style Colonial
Level or Stories 2
Additional Building Above Grade
Structure Type Cathedral Ceilings
New Construction N
Schools
High Schools Hunterdon Central
School District Hunterdon Central Regiona Schools
Others
Pets Allowed Y
Tax ID 22-00070-00027 20
Ownership Fee Simple
Acceptable Financing Conventional, VA, FHA 203(b)
Listing Terms Conventional, VA, FHA 203(b)
Financing Conventional,VA,FHA 203(b)
Pets Description Case by Case Basis
Read Less Info
Want to know what your home might be worth? Contact us for a FREE valuation!

Our team is ready to help you sell your home for the highest possible price ASAP

Bought with Non Subscribing Member • Non Member Office

"My job is to find and attract mastery-based agents to the office, protect the culture, and make sure everyone is happy! "






