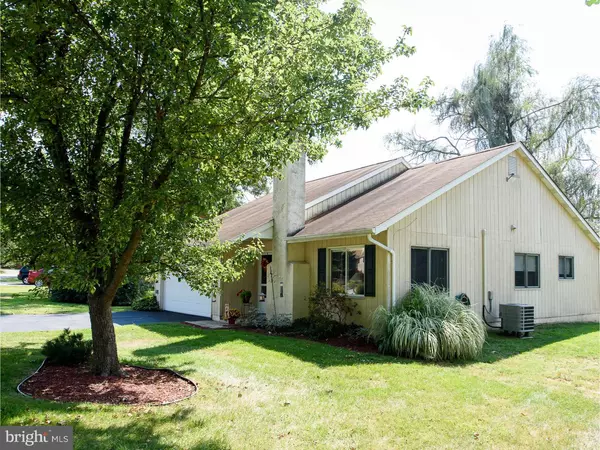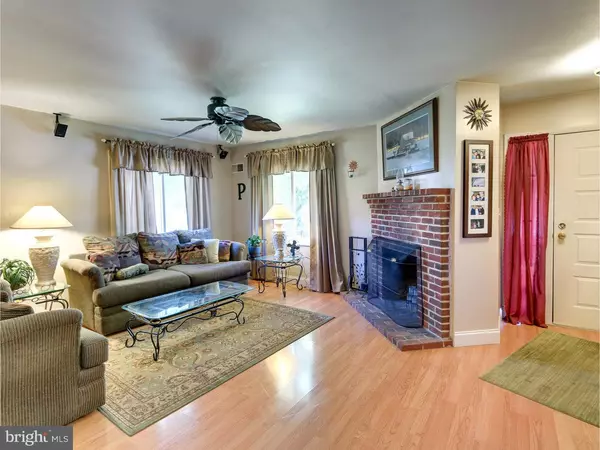$242,900
$242,900
For more information regarding the value of a property, please contact us for a free consultation.
3 Beds
2 Baths
1,160 SqFt
SOLD DATE : 01/22/2016
Key Details
Sold Price $242,900
Property Type Single Family Home
Sub Type Detached
Listing Status Sold
Purchase Type For Sale
Square Footage 1,160 sqft
Price per Sqft $209
Subdivision Timberlake
MLS Listing ID 1002705358
Sold Date 01/22/16
Style Ranch/Rambler
Bedrooms 3
Full Baths 2
HOA Fees $75/mo
HOA Y/N Y
Abv Grd Liv Area 1,160
Originating Board TREND
Year Built 1988
Annual Tax Amount $3,969
Tax Year 2015
Lot Size 9,780 Sqft
Acres 0.22
Lot Dimensions 0 X )
Property Description
Make your appointment today to see this charming home located in a quiet neighborhood! This lovely home is located in the Timberlake community...close to major roads, shopping, parks and schools. The home features one floor living at its best! Entering into the home you'll find a spacious foyer opening into the living room. The open floor plan provides plenty of space to relax or entertain. There's a large brick fireplace...great for cozy evenings by the fire! The dining area opens to the living room so you can enjoy great meals and gatherings with friends. Entering into the kitchen you'll find updated cherry cabinets with lots of room for storage. The corian countertops in the kitchen and breakfast bar provide plenty of space for preparing meals. There is also a pantry for additional storage. A beautiful tile backsplash compliments the cabinets nicely. The large deck off the kitchen gives you a great space for enjoying meals outside, grilling and relaxing. Down the hall from the foyer you'll pass a great workspace nook with cherry cabinets and a granite countertop. The hall bathroom features updated countertops, cabinets, tile floor and wainscoting. The master suite features a master bath with a newer vanity, shower and flooring. Enjoy this lovely home with a park like setting. Cul-de-sac location allows for a quiet private location with plenty of space. Check out this wonderful home today!
Location
State PA
County Chester
Area East Brandywine Twp (10330)
Zoning R3
Rooms
Other Rooms Living Room, Dining Room, Primary Bedroom, Bedroom 2, Kitchen, Bedroom 1, Laundry
Interior
Interior Features Kitchen - Eat-In
Hot Water Natural Gas, Electric
Heating Electric
Cooling Central A/C
Fireplaces Number 1
Fireplace Y
Heat Source Electric
Laundry Main Floor
Exterior
Garage Spaces 4.0
Waterfront N
Water Access N
Accessibility None
Attached Garage 2
Total Parking Spaces 4
Garage Y
Building
Story 1
Sewer Public Sewer
Water Public
Architectural Style Ranch/Rambler
Level or Stories 1
Additional Building Above Grade
New Construction N
Schools
Middle Schools Downington
High Schools Downingtown High School West Campus
School District Downingtown Area
Others
Tax ID 30-02P-0002
Ownership Fee Simple
Read Less Info
Want to know what your home might be worth? Contact us for a FREE valuation!

Our team is ready to help you sell your home for the highest possible price ASAP

Bought with Andrew W Addy • KW Greater West Chester

"My job is to find and attract mastery-based agents to the office, protect the culture, and make sure everyone is happy! "






