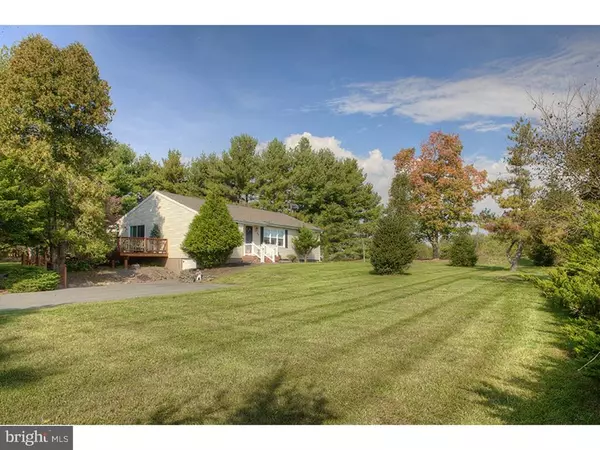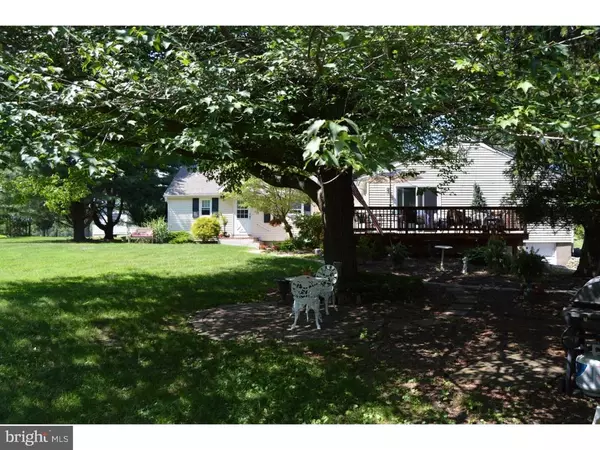$455,000
$455,000
For more information regarding the value of a property, please contact us for a free consultation.
4 Beds
2 Baths
1,934 SqFt
SOLD DATE : 01/29/2016
Key Details
Sold Price $455,000
Property Type Single Family Home
Sub Type Detached
Listing Status Sold
Purchase Type For Sale
Square Footage 1,934 sqft
Price per Sqft $235
Subdivision No
MLS Listing ID 1002711332
Sold Date 01/29/16
Style Ranch/Rambler
Bedrooms 4
Full Baths 2
HOA Y/N N
Abv Grd Liv Area 1,934
Originating Board TREND
Year Built 1967
Annual Tax Amount $8,455
Tax Year 2014
Lot Size 2.000 Acres
Acres 10.91
Lot Dimensions 0 X 0
Property Description
First time on market. rare country setting with two single family Ranch style homes on one parcel! Nearly 11 acres, 9 are farm assessed. Live in one and rent the other for extra income. Unusual property offering two separate dwellings, a 4 BR/2 BA Ranch with Cottage appeal, currently owner occupied and a 3BR/1BA adjacent house with a month to month tenant. The homes sit back from Biser Rd and are accessed by a driveway shared with a few other properties. A wonderful opportunity for someone willing to do some work and updating, either owner occupant or investor. There is a shared well and separate septic systems, separate utilities, the rental is currently $1200/month. Lovingly cared for but in need of some attention, this could be the perfect situation for the new owner. Main home is larger than it appears, has an open Living/dining area and a vestibule passage to the kitchen and adjacent fourth bedroom currently used as a den. The deck off the living room overlooks verdant scenery and trees. Almost nine acres of farm assessed land offer to grow to your heart's content! Rental unit could be freshened up to get a higher rent, it has three bedrooms, full bath, eat in kitchen and living room, a completely separate building that is about 200 feet from the main house. Offered 'as is.'
Location
State NJ
County Hunterdon
Area Delaware Twp (21007)
Zoning A-2
Rooms
Other Rooms Living Room, Dining Room, Primary Bedroom, Bedroom 2, Bedroom 3, Kitchen, Bedroom 1, Other
Basement Full, Unfinished
Interior
Interior Features Kitchen - Eat-In
Hot Water Electric
Heating Electric, Baseboard
Cooling Wall Unit
Flooring Wood, Fully Carpeted, Vinyl, Tile/Brick
Equipment Built-In Range, Refrigerator
Fireplace N
Appliance Built-In Range, Refrigerator
Heat Source Electric
Laundry Basement
Exterior
Exterior Feature Deck(s)
Garage Spaces 3.0
Waterfront N
Water Access N
Roof Type Pitched,Shingle
Accessibility None
Porch Deck(s)
Total Parking Spaces 3
Garage N
Building
Lot Description Level, Open, Rear Yard, SideYard(s)
Story 1
Foundation Brick/Mortar
Sewer On Site Septic
Water Well-Shared
Architectural Style Ranch/Rambler
Level or Stories 1
Additional Building Above Grade
New Construction N
Schools
Elementary Schools Delaware Township No 1
School District Delaware Township Public Schools
Others
Pets Allowed Y
Tax ID 07-00017-00043
Ownership Fee Simple
Pets Description Case by Case Basis
Read Less Info
Want to know what your home might be worth? Contact us for a FREE valuation!

Our team is ready to help you sell your home for the highest possible price ASAP

Bought with Non Subscribing Member • Non Member Office

"My job is to find and attract mastery-based agents to the office, protect the culture, and make sure everyone is happy! "






