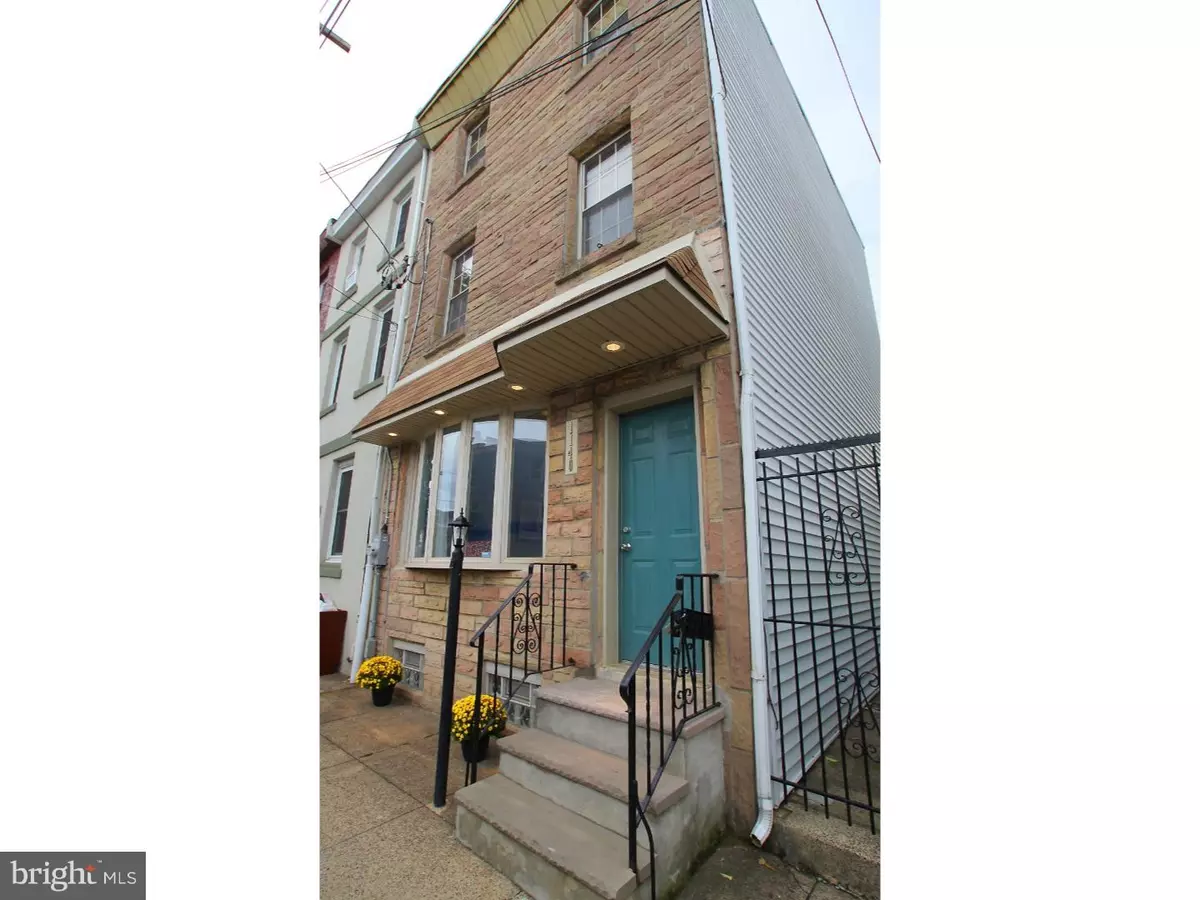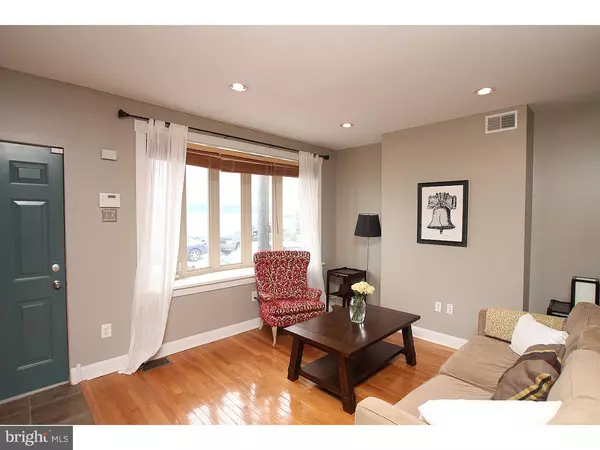$310,000
$299,900
3.4%For more information regarding the value of a property, please contact us for a free consultation.
3 Beds
2 Baths
1,436 SqFt
SOLD DATE : 11/30/2015
Key Details
Sold Price $310,000
Property Type Townhouse
Sub Type Interior Row/Townhouse
Listing Status Sold
Purchase Type For Sale
Square Footage 1,436 sqft
Price per Sqft $215
Subdivision Fishtown
MLS Listing ID 1002710070
Sold Date 11/30/15
Style Traditional
Bedrooms 3
Full Baths 1
Half Baths 1
HOA Y/N N
Abv Grd Liv Area 1,436
Originating Board TREND
Annual Tax Amount $2,309
Tax Year 2015
Lot Size 975 Sqft
Acres 0.02
Lot Dimensions 20X48
Property Description
This spacious and charming end-of-row in an awesome Fishtown location has all the right upgrades, including central air, recessed lighting and a renovated kitchen and bathrooms, along with being meticulously maintained. Enter into the bright living room, with stylish gray walls that continue throughout, tiled entry, enormous bay window and recently installed hardwood floors. The dining room--with a conveniently located powder room and basement access--which continues to the open kitchen, allows for good flow and space for get-togethers. A breakfast bar provides a casual dining spot or extra prep space for the hardcore cook. The updated kitchen features light wood cabinetry, granite countertops, stainless steel Bosch and GE appliances and a stainless steel undermount double sink with a picture window overlooking the good-sized back patio. This spacious outdoor space has some strategically placed plants for privacy and a bonus breezeway, adding great bike storage. The good-sized master bedroom is on the second floor, with the huge full bath right across the hall; it has porcelain tile floors, stall shower and a separate whirpool tub below a glass block window, allowing for tons of natural light but the privacy a bathroom requires. There's a wide hallway, enough space for a bookcase or display shelves, leading to the newly carpeted stairs to the third floor where you'll find two large bedrooms with great closet space. With nice finishes and neutral colors throughout, this house is move-in ready and a perfect blank canvas for the next owner to add their personal touch. The location can't be beat, with neighborhood hotspots like Johnny Brenda's, East Girard Gastropub, Frankford Hall and Fette Sau just around the corner. And commuters, don't fret: Not only does this block have permit parking, but most of the neighbors have off-street spaces, allowing for easy parking even during peak hours.
Location
State PA
County Philadelphia
Area 19125 (19125)
Zoning RSA5
Rooms
Other Rooms Living Room, Dining Room, Primary Bedroom, Bedroom 2, Kitchen, Bedroom 1
Basement Full
Interior
Interior Features Dining Area
Hot Water Natural Gas
Heating Gas
Cooling Central A/C
Fireplace N
Heat Source Natural Gas
Laundry Basement
Exterior
Waterfront N
Water Access N
Accessibility None
Parking Type On Street
Garage N
Building
Story 3+
Sewer Public Sewer
Water Public
Architectural Style Traditional
Level or Stories 3+
Additional Building Above Grade
New Construction N
Schools
School District The School District Of Philadelphia
Others
Tax ID 181030100
Ownership Fee Simple
Read Less Info
Want to know what your home might be worth? Contact us for a FREE valuation!

Our team is ready to help you sell your home for the highest possible price ASAP

Bought with Chris W Elwell • Skyline Realty & Property Managment LLC

"My job is to find and attract mastery-based agents to the office, protect the culture, and make sure everyone is happy! "






