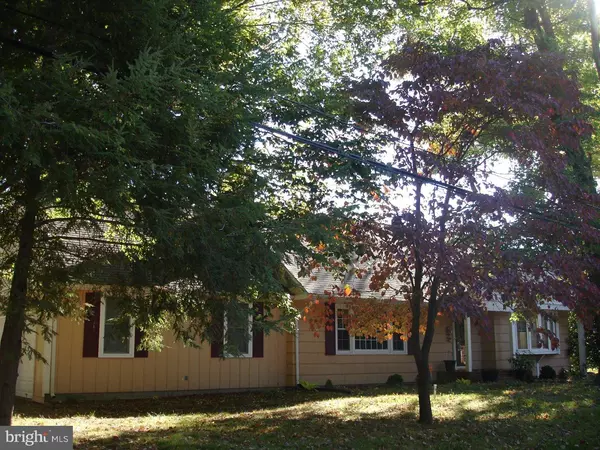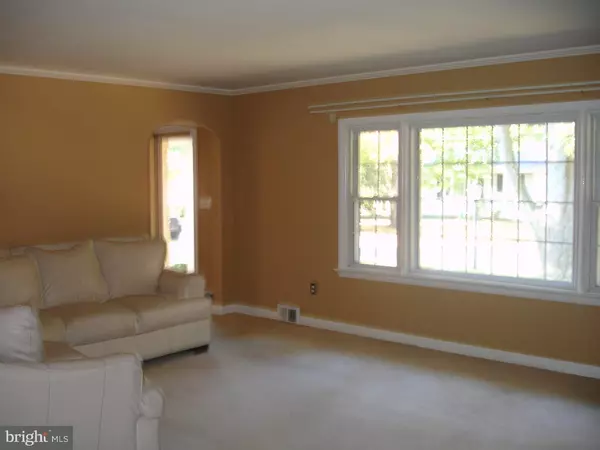$198,500
$198,500
For more information regarding the value of a property, please contact us for a free consultation.
4 Beds
2 Baths
1,970 SqFt
SOLD DATE : 01/14/2016
Key Details
Sold Price $198,500
Property Type Single Family Home
Sub Type Detached
Listing Status Sold
Purchase Type For Sale
Square Footage 1,970 sqft
Price per Sqft $100
Subdivision Huntley
MLS Listing ID 1002721186
Sold Date 01/14/16
Style Cape Cod
Bedrooms 4
Full Baths 2
HOA Fees $4/ann
HOA Y/N Y
Abv Grd Liv Area 1,970
Originating Board TREND
Year Built 1952
Annual Tax Amount $1,007
Tax Year 2015
Lot Size 0.344 Acres
Acres 0.34
Lot Dimensions 150X100
Property Description
Spectacular Cape Cod backs to Wolf Creek and offers many recent updates. As you enter the new front door you see the lovely new metal spindles on the staircase and waterfall runner up the stairs. The living room fireplace has new tile surround and mantle and the dining room has new flooring, the kitchen is totally remodeled w/lovely maple cabinets, granite counter tops, range, oven, built-in microwave, dishwasher, deep composite sink and tiled backsplash. The sun room is tiled with new back entry door to small deck overlooking back yard. The owners bedroom is located on 1st floor and a second bedroom with built-ins and bay window that would make a perfect home office or bedroom. The remodeled hall bath completes the 1st level. Upstairs there are two bedrooms and a remodeled bath. Lighting fixtures are new throughout. This home has ample closet and storage space. The oversized 2-car garage has plenty of room for a work area and you auto's and the basement provides for more work space, laundry and storage. Tilt replacement windows approx. 12 years old. There is hardwood flooring under carpeted areas. Sellers are offering 1 Year Home Warranty for the Buyer. Great Price and ready for occupancy.
Location
State DE
County Kent
Area Caesar Rodney (30803)
Zoning RS1
Rooms
Other Rooms Living Room, Dining Room, Primary Bedroom, Bedroom 2, Bedroom 3, Kitchen, Bedroom 1, Other, Attic
Basement Full, Unfinished
Interior
Interior Features Kitchen - Island, Ceiling Fan(s), Breakfast Area
Hot Water Electric
Heating Oil, Forced Air
Cooling Central A/C
Flooring Wood, Fully Carpeted, Tile/Brick
Fireplaces Number 1
Equipment Commercial Range, Dishwasher, Built-In Microwave
Fireplace Y
Appliance Commercial Range, Dishwasher, Built-In Microwave
Heat Source Oil
Laundry Basement
Exterior
Exterior Feature Deck(s)
Garage Spaces 5.0
Utilities Available Cable TV
Waterfront N
Water Access N
Roof Type Pitched
Accessibility None
Porch Deck(s)
Parking Type Driveway, Attached Garage, Detached Garage
Total Parking Spaces 5
Garage Y
Building
Lot Description Level
Story 1.5
Sewer Public Sewer
Water Well
Architectural Style Cape Cod
Level or Stories 1.5
Additional Building Above Grade
New Construction N
Schools
Elementary Schools W.B. Simpson
High Schools Caesar Rodney
School District Caesar Rodney
Others
Tax ID ED-00-08605-01-6400-000
Ownership Fee Simple
Security Features Security System
Acceptable Financing Conventional, VA, FHA 203(b)
Listing Terms Conventional, VA, FHA 203(b)
Financing Conventional,VA,FHA 203(b)
Read Less Info
Want to know what your home might be worth? Contact us for a FREE valuation!

Our team is ready to help you sell your home for the highest possible price ASAP

Bought with Barbara A Clifton • RE/MAX Horizons

"My job is to find and attract mastery-based agents to the office, protect the culture, and make sure everyone is happy! "






