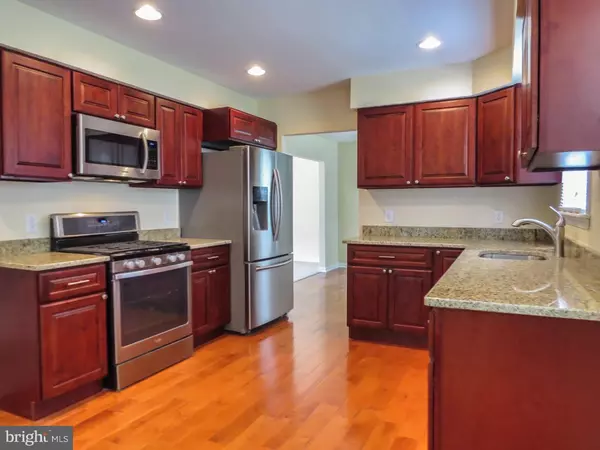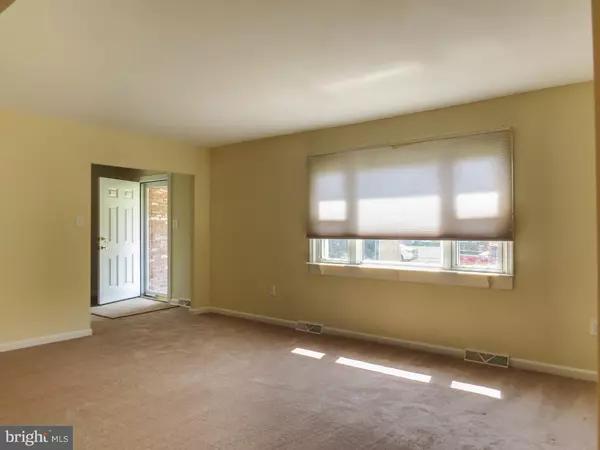$220,000
$219,900
For more information regarding the value of a property, please contact us for a free consultation.
4 Beds
3 Baths
1,930 SqFt
SOLD DATE : 02/26/2016
Key Details
Sold Price $220,000
Property Type Single Family Home
Sub Type Detached
Listing Status Sold
Purchase Type For Sale
Square Footage 1,930 sqft
Price per Sqft $113
Subdivision Glen Oaks
MLS Listing ID 1002725820
Sold Date 02/26/16
Style Colonial
Bedrooms 4
Full Baths 2
Half Baths 1
HOA Y/N N
Abv Grd Liv Area 1,930
Originating Board TREND
Year Built 1972
Annual Tax Amount $8,137
Tax Year 2015
Lot Dimensions 110X95
Property Description
GORGEOUS 2-Story Colonial in desirable Glen Oaks development of Gloucester Twp!! Fully loaded and completely renovated from top to bottom - 4 Bedrooms, 2 Full Baths, 1 Half Bath & 2 car attached garage. Neutral tones, Freshly painted & new carpets thru-out. Formal Living Rm & Dining Rm. Entire Kitchen is brand new!! This Gorgeous Kitchen boasts custom Cherry wood cabinetry, Granite counter tops, full appliance package(All top of the line)- stainless steel sink, stove, microwave, and dishwasher- recessed lighting and Cherry hardwood floors that flow into the Dining Rm. From the Kitchen- step down to the Family Rm- freshly painted, wall to wall carpet, recessed lights, ceiling fan, and brand new sliding glass door to rear yard w/ poured concrete patio and spacious fenced in yard perfect for those Summer BBQ's. Main floor laundry off of Family Room. 2nd floor features Beautiful Master Bedroom Suite featuring updated Master Bath and 3 other spacious bedrooms. Amazingly beautiful Full Finished Basement w/ wall to wall carpet, recessed lighting, and architecturally pleasing arches make this an extraordinary extra living space. Make this basement your own private sanctuary, Game Room for the little ones, or even an extra Family Room- The possibilities are endless! Don't miss out on this spectacular home!! Take a tour: Text 9417 to 46835.
Location
State NJ
County Camden
Area Gloucester Twp (20415)
Zoning RESID
Rooms
Other Rooms Living Room, Dining Room, Primary Bedroom, Bedroom 2, Bedroom 3, Kitchen, Family Room, Bedroom 1, Other, Attic
Basement Full, Drainage System, Fully Finished
Interior
Interior Features Butlers Pantry, Ceiling Fan(s), Stall Shower, Kitchen - Eat-In
Hot Water Electric
Heating Gas, Forced Air
Cooling Central A/C
Flooring Wood, Fully Carpeted, Vinyl, Tile/Brick
Equipment Built-In Range, Dishwasher, Disposal, Energy Efficient Appliances
Fireplace N
Window Features Replacement
Appliance Built-In Range, Dishwasher, Disposal, Energy Efficient Appliances
Heat Source Natural Gas
Laundry Main Floor
Exterior
Exterior Feature Patio(s)
Garage Inside Access, Garage Door Opener
Garage Spaces 5.0
Fence Other
Waterfront N
Water Access N
Roof Type Pitched,Shingle
Accessibility None
Porch Patio(s)
Attached Garage 2
Total Parking Spaces 5
Garage Y
Building
Lot Description Corner, Level, Front Yard, Rear Yard, SideYard(s)
Story 2
Foundation Brick/Mortar
Sewer Public Sewer
Water Public
Architectural Style Colonial
Level or Stories 2
Additional Building Above Grade
New Construction N
Schools
High Schools Highland Regional
School District Black Horse Pike Regional Schools
Others
Pets Allowed Y
Tax ID 15-10104-00014
Ownership Fee Simple
Acceptable Financing Conventional, VA, FHA 203(b)
Listing Terms Conventional, VA, FHA 203(b)
Financing Conventional,VA,FHA 203(b)
Pets Description Case by Case Basis
Read Less Info
Want to know what your home might be worth? Contact us for a FREE valuation!

Our team is ready to help you sell your home for the highest possible price ASAP

Bought with Thomas Sadler • Parke Place Realty Company

"My job is to find and attract mastery-based agents to the office, protect the culture, and make sure everyone is happy! "






