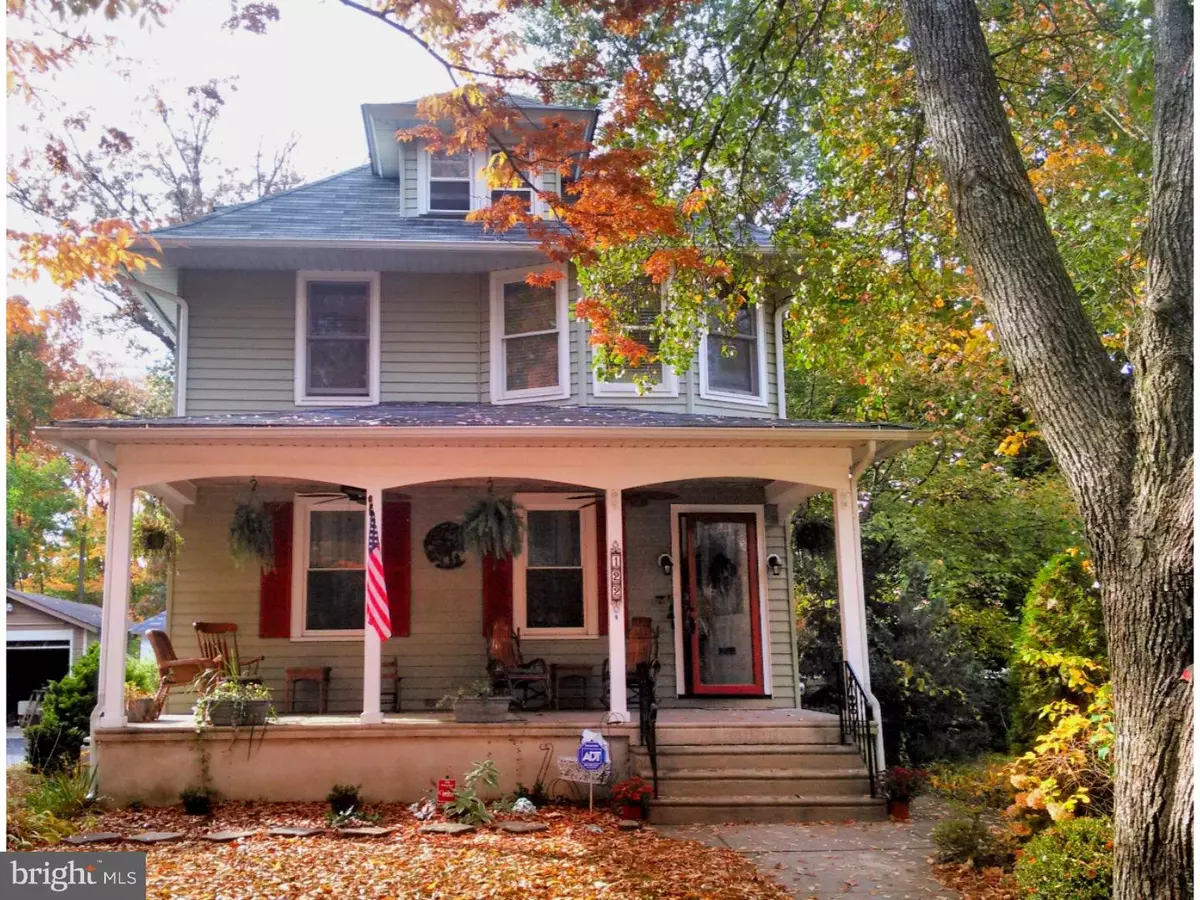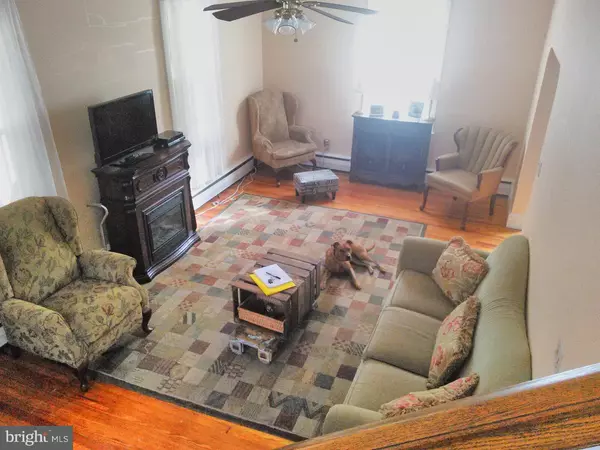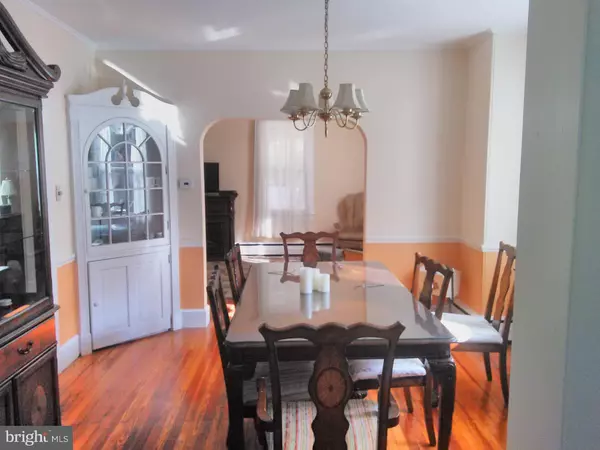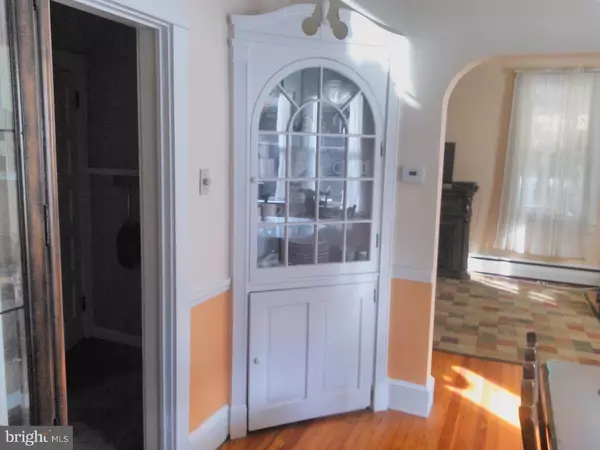$242,000
$248,800
2.7%For more information regarding the value of a property, please contact us for a free consultation.
4 Beds
2 Baths
1,654 SqFt
SOLD DATE : 05/03/2016
Key Details
Sold Price $242,000
Property Type Single Family Home
Sub Type Detached
Listing Status Sold
Purchase Type For Sale
Square Footage 1,654 sqft
Price per Sqft $146
Subdivision Merchantville Border
MLS Listing ID 1002729706
Sold Date 05/03/16
Style Colonial,Victorian
Bedrooms 4
Full Baths 1
Half Baths 1
HOA Y/N N
Abv Grd Liv Area 1,654
Originating Board TREND
Year Built 1920
Annual Tax Amount $7,281
Tax Year 2015
Lot Size 8,100 Sqft
Acres 0.19
Lot Dimensions 45X180
Property Description
ON IT'S WAY OUT!!!!! Check out this charming Victorian on Merchantville's Historical "Cattell Tract". This freshly painted, hardwood floors throughout, 4 bedroom 1.5 bathroom (potential to be two full baths) home has much to offer. Walk up to a quaint porch with two ceiling fans perfect on those lovely summer nights. Enter through the front door into the living room with well kept hardwood floors that run through out the whole home. The formal dining room, with a built in corner curio, is great for those large Holiday dinners. Newly remodeled tiled eat in kitchen with plaster stenciled walls is every cook's dream. Newly remodeled bathrooms with tiled floors and a one of a kind marbled shower. The den has a built in A/C unit, built in book shelves and ceiling fan. On the second floor there are 3 bedrooms with ceiling fans and charming glass door knobs. The full bathroom with the marble shower and stained glass transom is also on the second floor. There is a unique fourth bedroom on the third floor along with the attic, hidden behind a secret door. A side entrance leads downstairs to the mudroom/basement/utility-room/workroom with a built in A/C unit; upstairs to the kitchen. Walk out the backdoor to a well manicured yard with two flagstone patios and an invisible dog fence. The one car garage has electric and side door access. The ADT Security System chimes when the front/back door are opened; a great piece of mind extra. Homeowner will provide home warranty documents. Fyi: ADT Security System, newer roof, newer windows, newer storm doors, newer appliances, newer A/C units. The dining room table, chairs, buffet, and hutch can be negotiated in the sale price as well as the dark wood bedroom furniture. This is a great house and won't last. Very motivated sellers!
Location
State NJ
County Camden
Area Merchantville Boro (20424)
Zoning RESID
Rooms
Other Rooms Living Room, Dining Room, Primary Bedroom, Bedroom 2, Bedroom 3, Kitchen, Family Room, Bedroom 1, Laundry, Other, Attic
Basement Full
Interior
Interior Features Butlers Pantry, Ceiling Fan(s), Attic/House Fan, Stain/Lead Glass, Kitchen - Eat-In
Hot Water Natural Gas
Heating Gas, Baseboard
Cooling Wall Unit
Flooring Wood, Tile/Brick
Equipment Oven - Self Cleaning, Dishwasher, Disposal, Energy Efficient Appliances
Fireplace N
Window Features Bay/Bow,Energy Efficient
Appliance Oven - Self Cleaning, Dishwasher, Disposal, Energy Efficient Appliances
Heat Source Natural Gas
Laundry Basement
Exterior
Exterior Feature Patio(s), Porch(es)
Garage Spaces 2.0
Utilities Available Cable TV
Waterfront N
Water Access N
Roof Type Pitched,Shingle
Accessibility None
Porch Patio(s), Porch(es)
Parking Type On Street, Detached Garage
Total Parking Spaces 2
Garage Y
Building
Lot Description Irregular, Front Yard, Rear Yard
Story 3+
Foundation Stone, Concrete Perimeter
Sewer Public Sewer
Water Public
Architectural Style Colonial, Victorian
Level or Stories 3+
Additional Building Above Grade
Structure Type 9'+ Ceilings
New Construction N
Schools
School District Merchantville Public Schools
Others
Senior Community No
Tax ID 24-00055-00012 02
Ownership Fee Simple
Security Features Security System
Acceptable Financing Conventional, VA, FHA 203(b)
Listing Terms Conventional, VA, FHA 203(b)
Financing Conventional,VA,FHA 203(b)
Read Less Info
Want to know what your home might be worth? Contact us for a FREE valuation!

Our team is ready to help you sell your home for the highest possible price ASAP

Bought with Patricia Hammerquist • BHHS Fox & Roach-Marlton

"My job is to find and attract mastery-based agents to the office, protect the culture, and make sure everyone is happy! "






