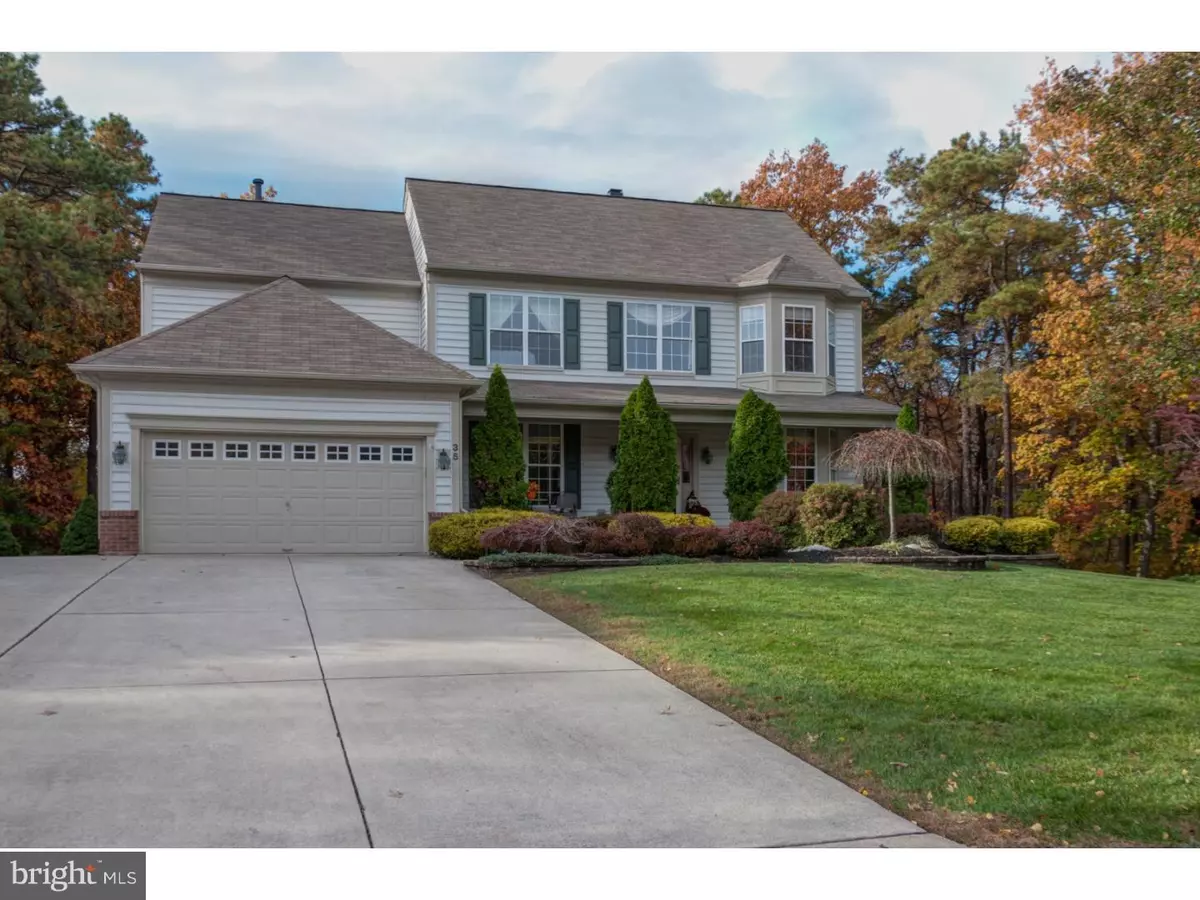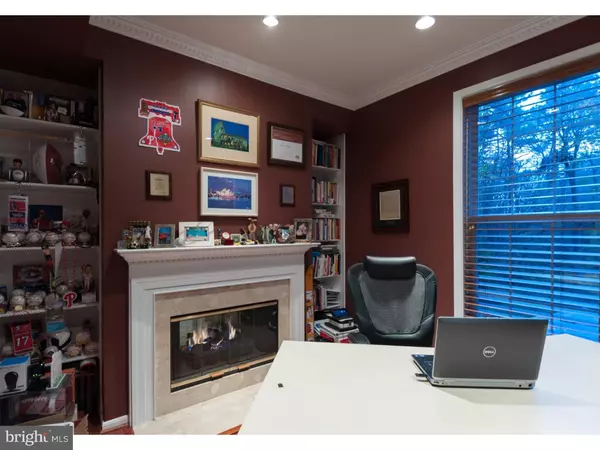$405,000
$414,900
2.4%For more information regarding the value of a property, please contact us for a free consultation.
4 Beds
4 Baths
2,708 SqFt
SOLD DATE : 04/14/2016
Key Details
Sold Price $405,000
Property Type Single Family Home
Sub Type Detached
Listing Status Sold
Purchase Type For Sale
Square Footage 2,708 sqft
Price per Sqft $149
Subdivision Wynnewood
MLS Listing ID 1002728498
Sold Date 04/14/16
Style Colonial
Bedrooms 4
Full Baths 3
Half Baths 1
HOA Fees $20/ann
HOA Y/N Y
Abv Grd Liv Area 2,708
Originating Board TREND
Year Built 1996
Annual Tax Amount $14,538
Tax Year 2015
Lot Size 0.530 Acres
Acres 0.53
Lot Dimensions IRR
Property Description
This fantastic Pulte colonial will impress you the minute you pull up. The professionally landscaped oversized private lot will lead you to this impressive home. The 2-story foyer has gorgeous Brazilian Cherry floors, custom wainscoting and is freshly painted in today's neutral tones. The formal living room has bumped out windows, crown molding, cherry hardwood floors, all highlighted by recessed lighting. The formal dining room has sparkling hardwood floors, 12" crown molding.The kitchen has been recently updated with gorgeous 24"x24" porcelain tile, granite countertops, white 42" cabinets, double ovens, and pendant lighting. The ceramic backsplash has decorative granite pieces. The kitchen has an 8' slider that leads to the magnificent Trex deck that overlooks the private grounds. The exquisite landscaping includes a waterfall and coi pond. Relax on your deck or paver patio in this retreat. The family room has a wall of windows and a 2-sided gas fireplace. A butlers pantry has custom cabinets and wine refrigerator The office has a fireplace and hardwood floors. The master suite has a tray ceiling, gas fireplace, W/I closets and a luxurious master bath. The bath has double sinks, Jacuzzi tub and ceramic floor. The main bath has double sinks and crisp white cabinets and floors. The 3 other bedrooms are nicely sized and neutrally decorated. The full finished walk out basement has a bedroom, a full bath and rec room, the perfect in law suite or teen space. This home is exceptional, freshly painted, some newer carpeting, and immaculate. Move in ready and 1-year home warranty.
Location
State NJ
County Camden
Area Gibbsboro Boro (20413)
Zoning RES
Rooms
Other Rooms Living Room, Dining Room, Primary Bedroom, Bedroom 2, Bedroom 3, Kitchen, Family Room, Bedroom 1, Laundry, Other
Basement Full, Outside Entrance, Fully Finished
Interior
Interior Features Kitchen - Island, Butlers Pantry, Wet/Dry Bar, Stall Shower, Dining Area
Hot Water Natural Gas
Heating Gas, Forced Air
Cooling Central A/C
Flooring Wood, Fully Carpeted, Tile/Brick
Fireplaces Type Brick, Gas/Propane
Equipment Cooktop, Oven - Wall, Oven - Double, Dishwasher
Fireplace N
Window Features Bay/Bow
Appliance Cooktop, Oven - Wall, Oven - Double, Dishwasher
Heat Source Natural Gas
Laundry Main Floor
Exterior
Exterior Feature Deck(s), Patio(s), Porch(es)
Garage Spaces 5.0
Utilities Available Cable TV
Waterfront N
Water Access N
Roof Type Shingle
Accessibility None
Porch Deck(s), Patio(s), Porch(es)
Parking Type Attached Garage
Attached Garage 2
Total Parking Spaces 5
Garage Y
Building
Lot Description Level
Story 2
Sewer Public Sewer
Water Public
Architectural Style Colonial
Level or Stories 2
Additional Building Above Grade
Structure Type 9'+ Ceilings
New Construction N
Schools
Elementary Schools Gibbsboro
School District Gibbsboro Public Schools
Others
HOA Fee Include Common Area Maintenance
Tax ID 13-00018 05-00037
Ownership Fee Simple
Security Features Security System
Read Less Info
Want to know what your home might be worth? Contact us for a FREE valuation!

Our team is ready to help you sell your home for the highest possible price ASAP

Bought with Michelle L Coyle • Sockler Realty Services Group

"My job is to find and attract mastery-based agents to the office, protect the culture, and make sure everyone is happy! "






