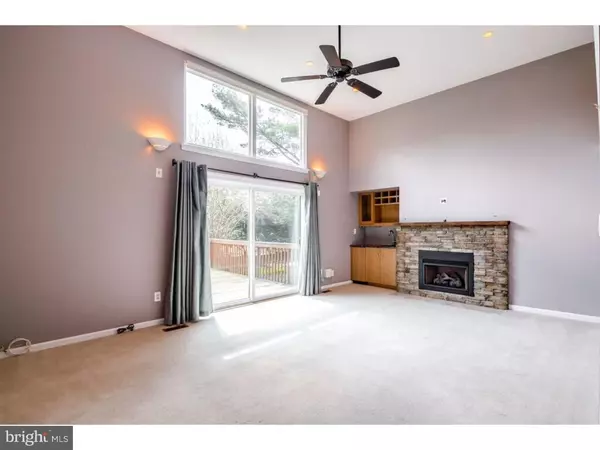$180,000
$182,500
1.4%For more information regarding the value of a property, please contact us for a free consultation.
3 Beds
3 Baths
1,936 SqFt
SOLD DATE : 06/16/2016
Key Details
Sold Price $180,000
Property Type Townhouse
Sub Type Interior Row/Townhouse
Listing Status Sold
Purchase Type For Sale
Square Footage 1,936 sqft
Price per Sqft $92
Subdivision Kings Croft
MLS Listing ID 1002756964
Sold Date 06/16/16
Style Contemporary
Bedrooms 3
Full Baths 2
Half Baths 1
HOA Fees $322/mo
HOA Y/N N
Abv Grd Liv Area 1,936
Originating Board TREND
Year Built 1975
Annual Tax Amount $6,283
Tax Year 2015
Lot Size 42.230 Acres
Acres 42.23
Lot Dimensions 0X0
Property Description
Stunning tri-level unit in immaculate condition in one of Cherry Hill's most desirable communities! One of largest units in Kings Croft with upgrades galore! 3 bed, 2.5 bath end unit with newer windows, newer high efficiency heater - central A/C and hot water heater, R-60 insulated attic and crawl space, and new sliding glass door that leads to a spacious patio. Owner also recently installed new stone mantle with gas fireplace and a wet bar with small fridge, remodeled master bath and walk-in closet, newer carpeting, newer washer and dryer, brand new paint job in neutral tones throughout most of the unit, and added recess lighting throughout with ceiling fans. 1 car attached carport with additional parking available, storage shed, and lots of additional storage space inside. All this in a great community with access to swimming pool and tennis courts. Close to all major highways, local malls, awesome dining, minutes from Phila., top notch school system (walking distance to Elem. school), and on site management office. You will not be disappointed after viewing this move-in ready townhome! Entire special assessment has been paid off! Seller is motivated!
Location
State NJ
County Camden
Area Cherry Hill Twp (20409)
Zoning R5
Rooms
Other Rooms Living Room, Dining Room, Primary Bedroom, Bedroom 2, Kitchen, Family Room, Bedroom 1, Attic
Interior
Interior Features Primary Bath(s), Butlers Pantry, Wet/Dry Bar, Kitchen - Eat-In
Hot Water Natural Gas
Heating Gas, Forced Air
Cooling Central A/C
Flooring Fully Carpeted, Tile/Brick
Fireplaces Number 1
Fireplaces Type Stone, Gas/Propane
Equipment Cooktop, Built-In Range, Dishwasher, Disposal, Built-In Microwave
Fireplace Y
Window Features Energy Efficient
Appliance Cooktop, Built-In Range, Dishwasher, Disposal, Built-In Microwave
Heat Source Natural Gas
Laundry Upper Floor
Exterior
Exterior Feature Deck(s)
Garage Spaces 2.0
Utilities Available Cable TV
Amenities Available Swimming Pool, Tennis Courts
Waterfront N
Water Access N
Roof Type Pitched,Shingle
Accessibility None
Porch Deck(s)
Total Parking Spaces 2
Garage N
Building
Lot Description SideYard(s)
Story 3+
Foundation Brick/Mortar
Sewer Public Sewer
Water Public
Architectural Style Contemporary
Level or Stories 3+
Additional Building Above Grade
New Construction N
Schools
Elementary Schools Thomas Paine
Middle Schools Carusi
High Schools Cherry Hill High - West
School District Cherry Hill Township Public Schools
Others
HOA Fee Include Pool(s),Common Area Maintenance,Ext Bldg Maint,Lawn Maintenance,Snow Removal,Trash,Water
Senior Community No
Tax ID 09-00337 06-00001-C0127
Ownership Condominium
Acceptable Financing Conventional
Listing Terms Conventional
Financing Conventional
Read Less Info
Want to know what your home might be worth? Contact us for a FREE valuation!

Our team is ready to help you sell your home for the highest possible price ASAP

Bought with Rachel Tiffa Gabbay-Karsenty • BHHS Fox & Roach-Cherry Hill

"My job is to find and attract mastery-based agents to the office, protect the culture, and make sure everyone is happy! "






