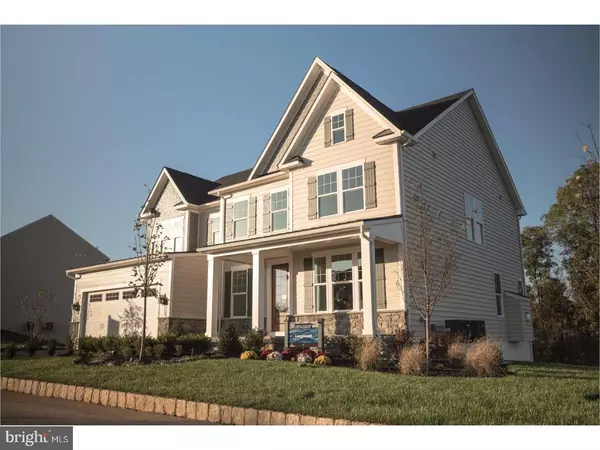$679,990
$679,990
For more information regarding the value of a property, please contact us for a free consultation.
4 Beds
5 Baths
4,411 SqFt
SOLD DATE : 08/31/2018
Key Details
Sold Price $679,990
Property Type Single Family Home
Sub Type Detached
Listing Status Sold
Purchase Type For Sale
Square Footage 4,411 sqft
Price per Sqft $154
Subdivision Chalfont
MLS Listing ID 1000163516
Sold Date 08/31/18
Style Colonial
Bedrooms 4
Full Baths 4
Half Baths 1
HOA Fees $110/mo
HOA Y/N Y
Abv Grd Liv Area 3,531
Originating Board TREND
Year Built 2018
Tax Year 2018
Lot Size 10,000 Sqft
Acres 0.25
Lot Dimensions 0X0
Property Description
QUICK DELIVERY! Get on our wait list for our quick delivery and move in next month! Why buy a used home when you can buy a beautiful new Longwood from a strong National Builder designed for today's lifestyles, in a charming Bucks County community, with easy commutes for business, school, recreation, and medical care. Central Bucks Schools. Our Community Walking Trail can deliver you to the Septa Train Station in minutes to head into Philadelphia. Driving? Easy access to 202, 309 & 611. Doylestown Hospital and CHOP Urgent Care are minutes away. This home features extra comforts such as a 42" wide oak staircase, advanced home automation with security wiring and USB port, dual zone heating and cooling, extra wide & deep stainless steel kitchen sink, high efficiency 75 gallon gas hot water heater, whole house comfort with the Nest learning thermostat, and large garage door width. The Longwood's dining room offers a modern formal space to entertain large groups. The luxury kitchen features hardwood, stainless steel appliances, 42"cabinets, large granite center island, enormous walk in pantry, adjoining dinette area and lots of natural lighting. It opens to the enormous family room making a perfect combination. A large study completes the main level. The upper level features 4 bedrooms, 3 full baths with 12" x 12" tile and a laundry room. You will appreciate the large walk-in closets in each bedroom! The Owners Suite is sure to please providing elegance and comfort with two generous walk in closets, a tray ceiling, soaking tub, shower with seat, modern rectangular sinks, raised height vanities, 12" x 12" ceramic tile and custom framed mirror in the walk-in closet. A finished basement with bedroom and full bath also comes with this home! All photos are representative. Receive $7k in closing costs with the use of NVR Mortgage Company.
Location
State PA
County Bucks
Area Chalfont Boro (10107)
Zoning RES
Rooms
Other Rooms Living Room, Dining Room, Primary Bedroom, Bedroom 2, Bedroom 3, Kitchen, Family Room, Bedroom 1, Other, Attic
Basement Full
Interior
Interior Features Primary Bath(s), Kitchen - Island, Butlers Pantry, Dining Area
Hot Water Natural Gas
Heating Gas, Zoned, Energy Star Heating System, Programmable Thermostat
Cooling Central A/C
Flooring Wood, Fully Carpeted, Tile/Brick
Equipment Cooktop, Oven - Wall, Oven - Double, Dishwasher, Disposal, Energy Efficient Appliances, Built-In Microwave
Fireplace N
Window Features Energy Efficient
Appliance Cooktop, Oven - Wall, Oven - Double, Dishwasher, Disposal, Energy Efficient Appliances, Built-In Microwave
Heat Source Natural Gas
Laundry Upper Floor
Exterior
Garage Spaces 4.0
Waterfront N
Water Access N
Roof Type Shingle
Accessibility None
Attached Garage 2
Total Parking Spaces 4
Garage Y
Building
Story 2
Foundation Concrete Perimeter
Sewer Public Sewer
Water Public
Architectural Style Colonial
Level or Stories 2
Additional Building Above Grade, Below Grade
Structure Type 9'+ Ceilings
New Construction Y
Schools
High Schools Central Bucks High School West
School District Central Bucks
Others
HOA Fee Include Common Area Maintenance,Lawn Maintenance,Snow Removal,Trash
Senior Community No
Ownership Fee Simple
Acceptable Financing Conventional, VA, FHA 203(b)
Listing Terms Conventional, VA, FHA 203(b)
Financing Conventional,VA,FHA 203(b)
Read Less Info
Want to know what your home might be worth? Contact us for a FREE valuation!

Our team is ready to help you sell your home for the highest possible price ASAP

Bought with Lisa Povlow • Weichert Realtors

"My job is to find and attract mastery-based agents to the office, protect the culture, and make sure everyone is happy! "






