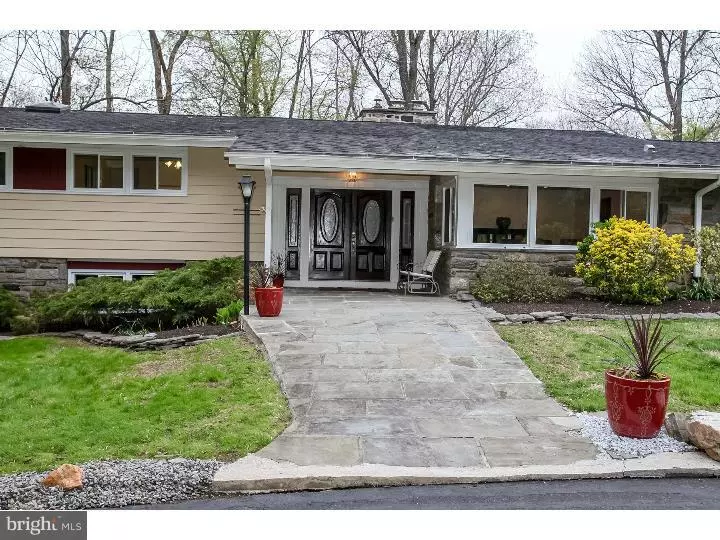$510,000
$530,000
3.8%For more information regarding the value of a property, please contact us for a free consultation.
5 Beds
5 Baths
4,018 SqFt
SOLD DATE : 10/27/2015
Key Details
Sold Price $510,000
Property Type Single Family Home
Sub Type Detached
Listing Status Sold
Purchase Type For Sale
Square Footage 4,018 sqft
Price per Sqft $126
Subdivision None Available
MLS Listing ID 1002902914
Sold Date 10/27/15
Style Contemporary
Bedrooms 5
Full Baths 3
Half Baths 2
HOA Y/N N
Abv Grd Liv Area 4,018
Originating Board TREND
Year Built 1958
Annual Tax Amount $17,098
Tax Year 2015
Lot Size 1.398 Acres
Acres 1.4
Lot Dimensions 150X406
Property Description
Welcome to 1 Locust Lane, a fabulous mid century style home in heart of Historic Rose Valley, where serenity and beauty come together to create one of nature's masterpieces. Nestled on a gorgeous wooded 1.4 acre lot this home has a large deck overlooking a lovely in ground pool making this home ideal for outdoor entertaining. When weather beckons you inside, you'll be delighted with the spacious open floor plan enabling you and guests ample room to party. The Main Level features a Formal Dining Room in addition to a paneled Library, and an expansive Living Room with vaulted ceilings, skylights and black marble fireplace. The updated Kitchen with Corian countertops, abundant cabinets, glass cook top, double wall oven, large work island and dining peninsula is a gourmet cook's dream! Open to a spacious bright Breakfast Room, large gatherings can be easily accommodated. With 4 Bedrooms and 2 Full Baths upstairs, and a full Suite downstairs which is enhanced by an exposed stone wall, a full Eat-In Kitchen and a separate entrance, this home can easily accommodate an extended family member, au pair or provide a fantastic entertaining area. This home is located in the award winning Wallingford Swarthmore School District is minutes away from the vibrant town of Media. Call for a private tour today!
Location
State PA
County Delaware
Area Rose Valley Boro (10439)
Zoning RESID
Rooms
Other Rooms Living Room, Dining Room, Primary Bedroom, Bedroom 2, Bedroom 3, Kitchen, Family Room, Bedroom 1, In-Law/auPair/Suite, Other
Basement Partial, Unfinished
Interior
Interior Features Primary Bath(s), Kitchen - Island, Butlers Pantry, Skylight(s), WhirlPool/HotTub, 2nd Kitchen, Stall Shower, Dining Area
Hot Water Oil
Heating Oil, Baseboard, Zoned
Cooling Central A/C
Flooring Wood, Fully Carpeted, Tile/Brick
Fireplaces Number 2
Fireplaces Type Marble, Stone
Equipment Cooktop, Oven - Wall, Oven - Double, Oven - Self Cleaning, Dishwasher, Refrigerator
Fireplace Y
Appliance Cooktop, Oven - Wall, Oven - Double, Oven - Self Cleaning, Dishwasher, Refrigerator
Heat Source Oil
Laundry Lower Floor
Exterior
Exterior Feature Deck(s)
Garage Inside Access
Garage Spaces 3.0
Fence Other
Pool In Ground
Utilities Available Cable TV
Waterfront N
Water Access N
Roof Type Shingle
Accessibility None
Porch Deck(s)
Total Parking Spaces 3
Garage N
Building
Lot Description Sloping
Story 2.5
Sewer Public Sewer
Water Public
Architectural Style Contemporary
Level or Stories 2.5
Additional Building Above Grade
Structure Type Cathedral Ceilings
New Construction N
Schools
Middle Schools Strath Haven
High Schools Strath Haven
School District Wallingford-Swarthmore
Others
Tax ID 39-00-00023-00
Ownership Fee Simple
Security Features Security System
Acceptable Financing Conventional
Listing Terms Conventional
Financing Conventional
Read Less Info
Want to know what your home might be worth? Contact us for a FREE valuation!

Our team is ready to help you sell your home for the highest possible price ASAP

Bought with Nancy L Curtis • BHHS Fox & Roach-Media

"My job is to find and attract mastery-based agents to the office, protect the culture, and make sure everyone is happy! "






