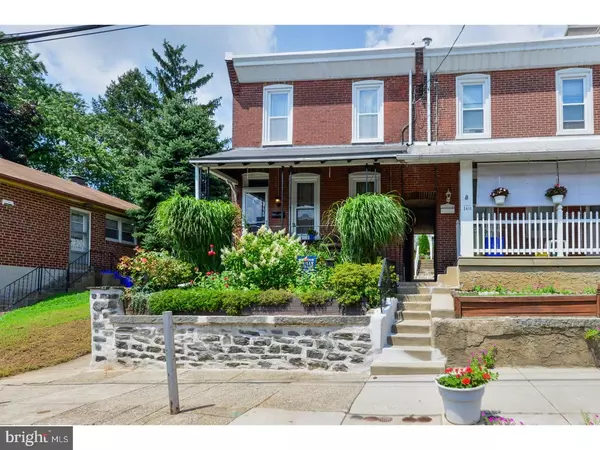$265,000
$265,000
For more information regarding the value of a property, please contact us for a free consultation.
3 Beds
2 Baths
1,028 SqFt
SOLD DATE : 09/27/2018
Key Details
Sold Price $265,000
Property Type Single Family Home
Sub Type Twin/Semi-Detached
Listing Status Sold
Purchase Type For Sale
Square Footage 1,028 sqft
Price per Sqft $257
Subdivision East Falls
MLS Listing ID 1002192814
Sold Date 09/27/18
Style Straight Thru
Bedrooms 3
Full Baths 1
Half Baths 1
HOA Y/N N
Abv Grd Liv Area 1,028
Originating Board TREND
Year Built 1939
Annual Tax Amount $3,033
Tax Year 2018
Lot Size 1,843 Sqft
Acres 0.04
Lot Dimensions 18X100
Property Description
Feeling right at home is how you will feel when you walk in to this two-story home, located in the East Falls neighborhood of Philadelphia. The delightful front garden offers a colorful array of annuals and perennials. You can plant your favorite flowers and watch them grow. A covered front porch is a place to unwind and enjoy the tranquility of the garden or just simply sit back and chat with your neighbors. On the first floor you find a combined living room and dining room accented with the homes original wood floors, they are a perfect complement to the first floor of this beautiful home. The modern kitchen with ceramic tile floor, glass tile backsplash, granite countertops, 42" upper cabinets, stainless-steel appliance package including refrigerator, dishwasher, stove/oven & built-in microwave; make this kitchen the picture-perfect spot to create culinary masterpieces. Located just off the kitchen is the main floor laundry room with stackable washer and dryer and powder room with pocket door. The French paneled door in the kitchen leads you to the backyard. The backyard offers a lower rear patio and a raised grassy yard with a circular paver patio. Both outdoor spaces offer endless entertaining opportunities. The upper level of the home boasts three spacious bedrooms with generous closet space original hardwood floors and a three-piece hall bath with subway marble tile tub surround and marble flooring and modern vanity. This home is centrally located, offering an ease of commute to both Center City and the Suburbs as well as area Universities. The regional rail line is just blocks away as well as major access roads. Picturesque Kelly Drive, one of Philadelphia most famous roads that curves beside the banks of the Schuylkill River, is the perfect place to enjoy what Fairmount Park has to offer. Take a stroll down to McDevitt recreation center and enjoy the over 9 acres of Philadelphia's recreational space. Don't forget to stop and enjoy one of the many award winning and nationally recognized restaurants or bistros located along the main corridors of East Falls.
Location
State PA
County Philadelphia
Area 19129 (19129)
Zoning RSA5
Rooms
Other Rooms Living Room, Dining Room, Primary Bedroom, Bedroom 2, Kitchen, Bedroom 1, Other
Basement Full, Unfinished
Interior
Interior Features Ceiling Fan(s), Kitchen - Eat-In
Hot Water Natural Gas
Heating Gas, Forced Air
Cooling Central A/C
Flooring Wood, Tile/Brick
Equipment Dishwasher
Fireplace N
Appliance Dishwasher
Heat Source Natural Gas
Laundry Main Floor
Exterior
Exterior Feature Patio(s), Porch(es)
Waterfront N
Water Access N
Accessibility None
Porch Patio(s), Porch(es)
Garage N
Building
Lot Description Front Yard, Rear Yard
Story 2
Sewer Public Sewer
Water Public
Architectural Style Straight Thru
Level or Stories 2
Additional Building Above Grade
New Construction N
Schools
School District The School District Of Philadelphia
Others
Senior Community No
Tax ID 382124900
Ownership Fee Simple
Acceptable Financing Conventional, VA, FHA 203(b)
Listing Terms Conventional, VA, FHA 203(b)
Financing Conventional,VA,FHA 203(b)
Read Less Info
Want to know what your home might be worth? Contact us for a FREE valuation!

Our team is ready to help you sell your home for the highest possible price ASAP

Bought with David Morasco • BHHS Fox & Roach-Chestnut Hill

"My job is to find and attract mastery-based agents to the office, protect the culture, and make sure everyone is happy! "






