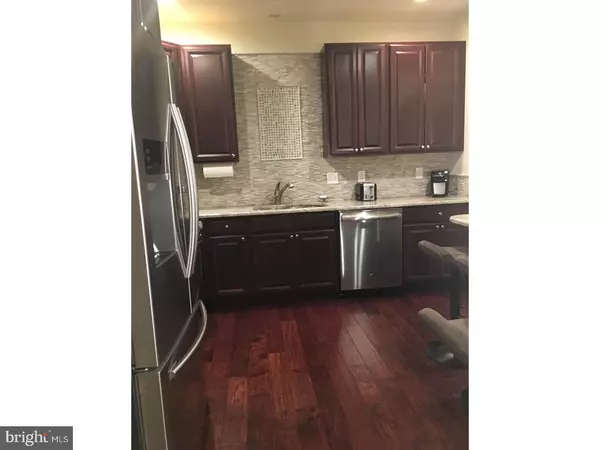$287,000
$289,900
1.0%For more information regarding the value of a property, please contact us for a free consultation.
2 Beds
2 Baths
1,494 SqFt
SOLD DATE : 10/05/2018
Key Details
Sold Price $287,000
Property Type Single Family Home
Sub Type Unit/Flat/Apartment
Listing Status Sold
Purchase Type For Sale
Square Footage 1,494 sqft
Price per Sqft $192
Subdivision Reserve At Gwynedd
MLS Listing ID 1001903096
Sold Date 10/05/18
Style Contemporary
Bedrooms 2
Full Baths 2
HOA Fees $467/mo
HOA Y/N N
Abv Grd Liv Area 1,494
Originating Board TREND
Year Built 2011
Annual Tax Amount $3,815
Tax Year 2018
Lot Size 1,494 Sqft
Acres 0.03
Lot Dimensions .03
Property Description
Gracious and elegantly appointed condo in a prestigious active adult community with outstanding amenities. This unique condo unit has been occupied for just 2 years, and was designed with premium quality materials and custom decorator upgrades. Over $10,000 in upgrades have been added to the kitchen, including newer stainless steel appliances, granite counters, tile backsplash, double pull out waste bins, 42" cabinets. Tile flooring and granite counters are featured in both bathrooms; double sinks and soaking tub in master bath. This stylish and comfortable 2-bedroom home is super-clean and efficient, with indoor parking, extra storage, and secure access. Enjoy full usage of clubhouse, indoor and outdoor pools, gym, library, game rooms, spa tub, and a wide range of activities for an active lifestyle of freedom, friendship, and leisure.
Location
State PA
County Montgomery
Area Upper Gwynedd Twp (10656)
Zoning IN-R
Rooms
Other Rooms Living Room, Dining Room, Primary Bedroom, Kitchen, Bedroom 1
Interior
Interior Features Kitchen - Eat-In
Hot Water Natural Gas
Heating Gas
Cooling Central A/C
Fireplace N
Heat Source Natural Gas
Laundry Main Floor
Exterior
Garage Spaces 1.0
Amenities Available Swimming Pool, Club House
Waterfront N
Water Access N
Accessibility None
Total Parking Spaces 1
Garage N
Building
Story 1
Sewer Public Sewer
Water Public
Architectural Style Contemporary
Level or Stories 1
Additional Building Above Grade
New Construction N
Schools
School District North Penn
Others
Pets Allowed Y
HOA Fee Include Pool(s),Common Area Maintenance,Ext Bldg Maint,Lawn Maintenance,Snow Removal,Health Club
Senior Community Yes
Tax ID 56-00-04301-143
Ownership Condominium
Acceptable Financing Conventional
Listing Terms Conventional
Financing Conventional
Pets Description Case by Case Basis
Read Less Info
Want to know what your home might be worth? Contact us for a FREE valuation!

Our team is ready to help you sell your home for the highest possible price ASAP

Bought with Elizabeth M Weber • RE/MAX Action Realty-Horsham

"My job is to find and attract mastery-based agents to the office, protect the culture, and make sure everyone is happy! "






