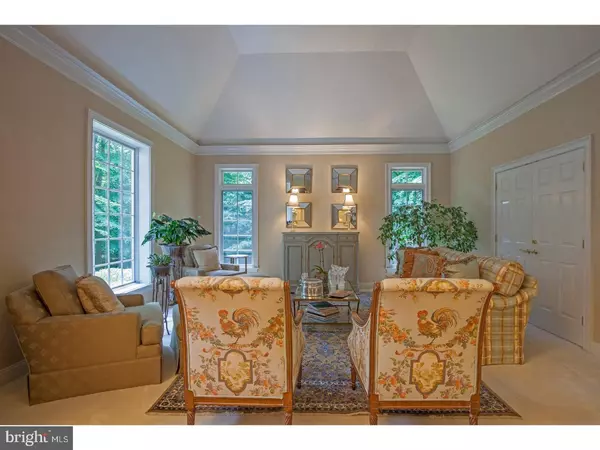$970,000
$995,000
2.5%For more information regarding the value of a property, please contact us for a free consultation.
5 Beds
4 Baths
4,768 SqFt
SOLD DATE : 10/10/2018
Key Details
Sold Price $970,000
Property Type Single Family Home
Sub Type Detached
Listing Status Sold
Purchase Type For Sale
Square Footage 4,768 sqft
Price per Sqft $203
Subdivision Coldbrook
MLS Listing ID 1001925670
Sold Date 10/10/18
Style Colonial
Bedrooms 5
Full Baths 3
Half Baths 1
HOA Y/N N
Abv Grd Liv Area 4,768
Originating Board TREND
Year Built 1995
Annual Tax Amount $15,347
Tax Year 2018
Lot Size 2.400 Acres
Acres 2.4
Lot Dimensions IRREG
Property Description
Beautifully Sited Down a 300 Foot. Driveway with a Stone-Sided Bridge, Mature Trees and Landscaping. Elegant Spaces are Filled with Natural Light Throughout this Home, Custom Built by John Arrow on a Cul-de-Sac Lot in the Prestigious Coldbrook Community. The Open Floor Plan Allows Unimpeded Views from the Impressive Two-Story Foyer, Framed by Pillar Arches at the Family Room Entrance, to the Wooded Backdrop Displayed through a Wall of Glass. Visually Stunning Architectural Details and Hardwood Floors on the Main Level Flow Seamlessly Between the Formal Dining Room, the Gourmet Kitchen, and Sun-Filled Breakfast Room. The Vaulted Ceiling in the Living Room Creates a Dramatic Space for Entertaining. French Doors Lead into the First Floor Study/Office with its Own Private Deck for Sunset Views, Overlooking the Woods and Winding Stream. The Exceptionally Spacious Kitchen offers Granite Counters, an Over sized Granite Island with Seating, and Hand Crafted Cherry Cabinetry. Stainless Steel Appliances include a Kitchen Aid Refrigerator, Thermador Double Wall Ovens, 5 Burner Gas Cook Top and Dishwasher. A Planning Desk Completes this Hub of the Home Space. The Breakfast Room is Surrounded by Windows and Opens to the Sunken Family room with an Impressive Stone Fireplace plus Direct Access to the Inviting Two Level Dining Deck. Front and Back Staircases Lead to the Five Generously-Sized Bedrooms and Three - Remodeled in 2017 - Full Bathrooms, Including a Hall Bath and a Jack 'n Jill Bath with Individual Vanities. The Expansive Main Bedroom Suite is an Oasis with Vaulted Ceilings, Raised Sitting Room, and Spa-Like Bathroom with Double Granite Vanities, frameless Glass Shower Stall, Soaking Tub, and Separate Latrine. Additional Living Space can be found in the Finished Walk-Out Daylight Basement which is an Additional 700 SF, with Plenty of Unfinished Basement Space Left Over for Storage. There is an Expansive Three Car Garage with Inside Access. Located Just Outside of Historical Doylestown Borough where You Can Enjoy Great Culture, Entertainment and Restaurants. Easy access to Routes 611 and the 202 Bypass. Award-winning Central Bucks School District.
Location
State PA
County Bucks
Area Buckingham Twp (10106)
Zoning R1
Rooms
Other Rooms Living Room, Dining Room, Primary Bedroom, Bedroom 2, Bedroom 3, Kitchen, Family Room, Bedroom 1, Laundry, Other
Basement Full
Interior
Interior Features Primary Bath(s), Kitchen - Island, Butlers Pantry, Dining Area
Hot Water Electric
Heating Oil
Cooling Central A/C
Flooring Wood, Fully Carpeted, Tile/Brick
Fireplaces Number 1
Fireplaces Type Stone
Equipment Oven - Double
Fireplace Y
Appliance Oven - Double
Heat Source Oil
Laundry Main Floor
Exterior
Exterior Feature Deck(s), Patio(s)
Garage Spaces 6.0
Waterfront N
Roof Type Shingle,Metal
Accessibility None
Porch Deck(s), Patio(s)
Parking Type Driveway, Attached Garage
Attached Garage 3
Total Parking Spaces 6
Garage Y
Building
Story 2
Sewer On Site Septic
Water Well
Architectural Style Colonial
Level or Stories 2
Additional Building Above Grade
New Construction N
Schools
Elementary Schools Linden
Middle Schools Holicong
High Schools Central Bucks High School East
School District Central Bucks
Others
Senior Community No
Tax ID 06-028-056
Ownership Fee Simple
Read Less Info
Want to know what your home might be worth? Contact us for a FREE valuation!

Our team is ready to help you sell your home for the highest possible price ASAP

Bought with Leigh M Nunno • Keller Williams Real Estate-Doylestown

"My job is to find and attract mastery-based agents to the office, protect the culture, and make sure everyone is happy! "






