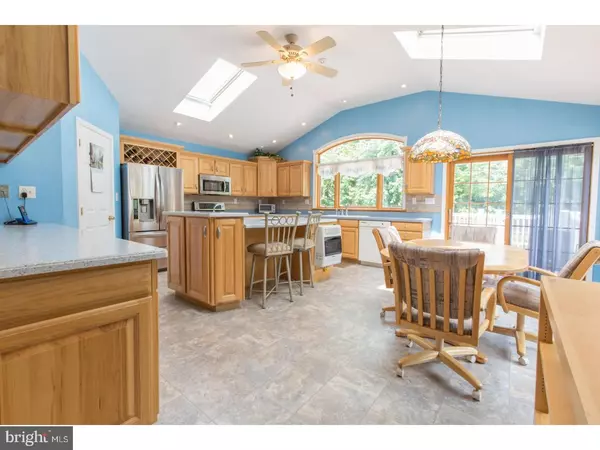$435,000
$450,000
3.3%For more information regarding the value of a property, please contact us for a free consultation.
3 Beds
3 Baths
2,170 SqFt
SOLD DATE : 10/11/2018
Key Details
Sold Price $435,000
Property Type Single Family Home
Sub Type Detached
Listing Status Sold
Purchase Type For Sale
Square Footage 2,170 sqft
Price per Sqft $200
Subdivision Oak Terrace
MLS Listing ID 1002046694
Sold Date 10/11/18
Style Traditional,Split Level
Bedrooms 3
Full Baths 2
Half Baths 1
HOA Y/N N
Abv Grd Liv Area 2,170
Originating Board TREND
Year Built 1955
Annual Tax Amount $6,092
Tax Year 2018
Lot Size 0.459 Acres
Acres 0.46
Lot Dimensions 125
Property Description
You'll notice the meticulous care this home has received as soon as you step inside. There are many convenient amenities such as the beautiful hardwood floors on the main level, replaced windows and updated siding. The heater and A/C were replaced recently. There is plenty of storage space for tools and equipment in the two sheds - one attached to the house (a workshop) and another in the yard. Convenient entry from the two-car garage into the nicely finished laundry room which offers even more interior storage. You know you'll enjoy the Family Room on cold winter evenings in front of the cozy fireplace which has a wood burning insert. The bathrooms and powder room are updated and modern. But most of all, you'll love the stunning kitchen addition with a huge island and so much storage and counter space. It even has a windowseat! The kitchen leads to a large deck and patio overlooking the manicured yard which backs up to the ninth hole of the GOLF COURSE. So much fun to be had in the Carlton in-ground pool which is 3-8 feet deep and has been recently re-tiled. The SOLAR SYSTEM is the BIG money-saver! Horsham Schools. Easy access to Route 309.
Location
State PA
County Montgomery
Area Horsham Twp (10636)
Zoning R2
Rooms
Other Rooms Living Room, Dining Room, Primary Bedroom, Bedroom 2, Kitchen, Family Room, Bedroom 1, Attic
Basement Partial, Fully Finished
Interior
Interior Features Kitchen - Island, Butlers Pantry, Kitchen - Eat-In
Hot Water Electric
Heating Oil, Forced Air
Cooling Central A/C
Flooring Wood, Fully Carpeted, Tile/Brick
Fireplaces Number 1
Fireplace Y
Heat Source Oil
Laundry Lower Floor
Exterior
Exterior Feature Deck(s), Patio(s)
Garage Spaces 5.0
Pool In Ground
Waterfront N
Water Access N
View Golf Course
Roof Type Shingle
Accessibility None
Porch Deck(s), Patio(s)
Attached Garage 2
Total Parking Spaces 5
Garage Y
Building
Story Other
Sewer Public Sewer
Water Public
Architectural Style Traditional, Split Level
Level or Stories Other
Additional Building Above Grade
New Construction N
Schools
School District Hatboro-Horsham
Others
Senior Community No
Tax ID 36-00-09358-002
Ownership Fee Simple
Read Less Info
Want to know what your home might be worth? Contact us for a FREE valuation!

Our team is ready to help you sell your home for the highest possible price ASAP

Bought with Angela McCracken • Weichert Realtors

"My job is to find and attract mastery-based agents to the office, protect the culture, and make sure everyone is happy! "






