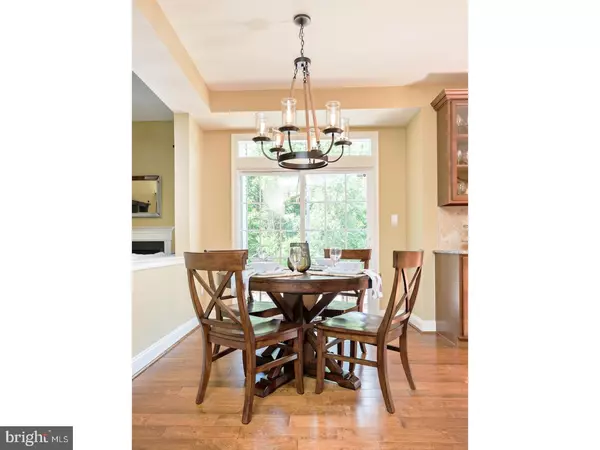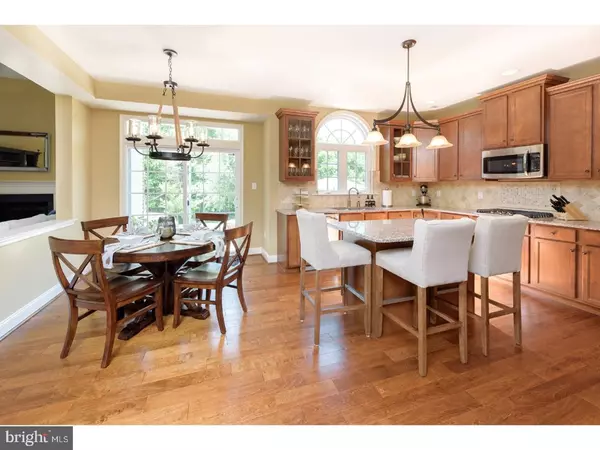$455,000
$469,900
3.2%For more information regarding the value of a property, please contact us for a free consultation.
4 Beds
3 Baths
3,108 SqFt
SOLD DATE : 10/15/2018
Key Details
Sold Price $455,000
Property Type Single Family Home
Sub Type Detached
Listing Status Sold
Purchase Type For Sale
Square Footage 3,108 sqft
Price per Sqft $146
Subdivision Fox Hollow
MLS Listing ID 1002063126
Sold Date 10/15/18
Style Traditional
Bedrooms 4
Full Baths 2
Half Baths 1
HOA Y/N N
Abv Grd Liv Area 3,108
Originating Board TREND
Year Built 2013
Annual Tax Amount $12,365
Tax Year 2017
Lot Size 0.520 Acres
Acres 0.52
Property Description
This lovely Bruce Paparone home is five years old and located on a quiet cul-de-sac in the community of Fox Hollow. Situated on a premium lot, this Baldwin model is magnificent both inside and out. From an outside perspective, this beautiful home is highlighted by professional landscaping including a full lot sprinkler system, fenced in rear yard, and a spectacular paver patio. The oversized patio itself consists of seating, a fire pit, built in grilling station and overlooks a wooded protected green belt. The house consists of four bedrooms including a magnificent master suite, 2 1/2 baths, gourmet eat-in kitchen, vaulted two story high family room with a gas fireplace, living room, large formal dining room, office, dual stairways to the second floor, a full basement, and a two car side enter garage. In addition this home has many stunning interior upgrades throughout such as wainscoting, first floor hardwood floors, and crown molding highlighting the attractively high ceilings. Finally, from an educational standpoint both the Samuel Mickle and Jeffrey Clark schools are within comfortable walking distance. See documents for list of upgrades, and floor plan.
Location
State NJ
County Gloucester
Area East Greenwich Twp (20803)
Zoning RES
Rooms
Other Rooms Living Room, Dining Room, Primary Bedroom, Bedroom 2, Bedroom 3, Kitchen, Family Room, Bedroom 1, Laundry, Other, Attic
Basement Full, Unfinished
Interior
Interior Features Primary Bath(s), Kitchen - Island, Butlers Pantry, Ceiling Fan(s), Sprinkler System, Kitchen - Eat-In
Hot Water Electric
Heating Electric, Forced Air
Cooling Central A/C
Fireplaces Number 1
Fireplaces Type Gas/Propane
Equipment Built-In Range, Oven - Wall, Oven - Double, Oven - Self Cleaning, Dishwasher, Disposal, Built-In Microwave
Fireplace Y
Window Features Energy Efficient
Appliance Built-In Range, Oven - Wall, Oven - Double, Oven - Self Cleaning, Dishwasher, Disposal, Built-In Microwave
Heat Source Electric
Laundry Main Floor
Exterior
Exterior Feature Patio(s)
Garage Garage Door Opener
Garage Spaces 2.0
Fence Other
Utilities Available Cable TV
Waterfront N
Water Access N
Roof Type Shingle
Accessibility None
Porch Patio(s)
Attached Garage 2
Total Parking Spaces 2
Garage Y
Building
Lot Description Cul-de-sac
Story 2
Foundation Concrete Perimeter
Sewer Public Sewer
Water Public
Architectural Style Traditional
Level or Stories 2
Additional Building Above Grade
Structure Type Cathedral Ceilings,9'+ Ceilings
New Construction N
Schools
High Schools Kingsway Regional
School District Kingsway Regional High
Others
Pets Allowed Y
Senior Community No
Tax ID 03-01001-00003 49
Ownership Fee Simple
Security Features Security System
Pets Description Case by Case Basis
Read Less Info
Want to know what your home might be worth? Contact us for a FREE valuation!

Our team is ready to help you sell your home for the highest possible price ASAP

Bought with Lisa A Carrick • Pat McKenna Realtors

"My job is to find and attract mastery-based agents to the office, protect the culture, and make sure everyone is happy! "






