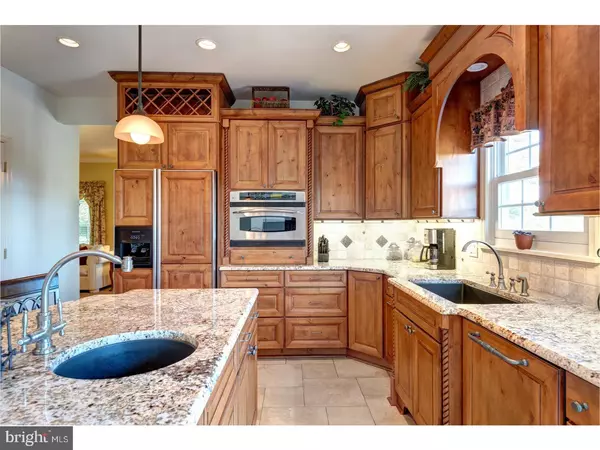$382,000
$400,000
4.5%For more information regarding the value of a property, please contact us for a free consultation.
4 Beds
3 Baths
2,140 SqFt
SOLD DATE : 11/07/2018
Key Details
Sold Price $382,000
Property Type Single Family Home
Sub Type Detached
Listing Status Sold
Purchase Type For Sale
Square Footage 2,140 sqft
Price per Sqft $178
Subdivision None Available
MLS Listing ID 1002050860
Sold Date 11/07/18
Style Colonial
Bedrooms 4
Full Baths 2
Half Baths 1
HOA Y/N N
Abv Grd Liv Area 2,140
Originating Board TREND
Year Built 1999
Annual Tax Amount $7,517
Tax Year 2018
Lot Size 1.300 Acres
Acres 1.3
Lot Dimensions 0X0
Property Description
If you have been waiting for a special home this is it! Pride of ownership shows in every detail and is situated on a lot with a view to die for! This 4 bedroom 2.5 bath home has been tastefully updated through the years. You will love the designer kitchen that was featured in the Signature Kitchen & Baths Magazine with custom cabinetry, large 4 stool island, granite counter tops, tile back splash, prep sink & farm sink, island cooking, wall convection oven, pantry, and a refrigerator with matching doors. From the kitchen you can walk out to the multi level deck and take in the spectacular view. After a hard day at work you can take the stress away by soaking in the hot tub and overlooking the valley. Invite your friends over, the back deck is great for those summer barbecues and parties. The back yard also features a fire pit perfect for roasting marshmallows! For more formal affairs there is a formal living and formal dining room. The family room is open to the kitchen and features hardwood floors,a cathedral ceiling with skylights, and a gas burning fireplace with floor to ceiling stone facade. The 2nd floor features a master suite with a walk in closet and a remodeled master bath with his and her vanities, tile flooring, a soaking tub, walk in shower, cathedral ceiling, and a skylight. There are 3 additional bedrooms all with more than ample closet space. A remodeled hall bath with cathedral ceiling, skylight, and tile floor. A 2nd floor laundry, and an overlook into the family room. Other amenities include a full unfinished basement, 2 car garage, full front porch, newer HVAC, and a storage shed. I couldn't list all of the amenities and details about this home there just isn't enough room. Take a look at the pictures and schedule your appointment today!
Location
State PA
County Chester
Area Honey Brook Twp (10322)
Zoning A
Rooms
Other Rooms Living Room, Dining Room, Primary Bedroom, Bedroom 2, Bedroom 3, Kitchen, Family Room, Bedroom 1, Laundry, Other
Basement Full, Unfinished
Interior
Interior Features Primary Bath(s), Kitchen - Island, Butlers Pantry, Skylight(s), Ceiling Fan(s), WhirlPool/HotTub, Dining Area
Hot Water Electric
Heating Gas, Propane, Forced Air
Cooling Central A/C
Flooring Wood, Fully Carpeted, Tile/Brick
Fireplaces Number 1
Fireplaces Type Stone, Gas/Propane
Fireplace Y
Heat Source Natural Gas, Bottled Gas/Propane
Laundry Upper Floor
Exterior
Exterior Feature Deck(s), Porch(es)
Garage Spaces 5.0
Waterfront N
Water Access N
Accessibility None
Porch Deck(s), Porch(es)
Parking Type Driveway, Attached Garage
Attached Garage 2
Total Parking Spaces 5
Garage Y
Building
Story 2
Foundation Concrete Perimeter
Sewer On Site Septic
Water Well
Architectural Style Colonial
Level or Stories 2
Additional Building Above Grade
Structure Type Cathedral Ceilings
New Construction N
Schools
School District Twin Valley
Others
Senior Community No
Tax ID 22-11 -0057.0400 & 22-11-0057.0900
Ownership Fee Simple
Security Features Security System
Read Less Info
Want to know what your home might be worth? Contact us for a FREE valuation!

Our team is ready to help you sell your home for the highest possible price ASAP

Bought with R. Kit Anstey • BHHS Fox & Roach-West Chester

"My job is to find and attract mastery-based agents to the office, protect the culture, and make sure everyone is happy! "






