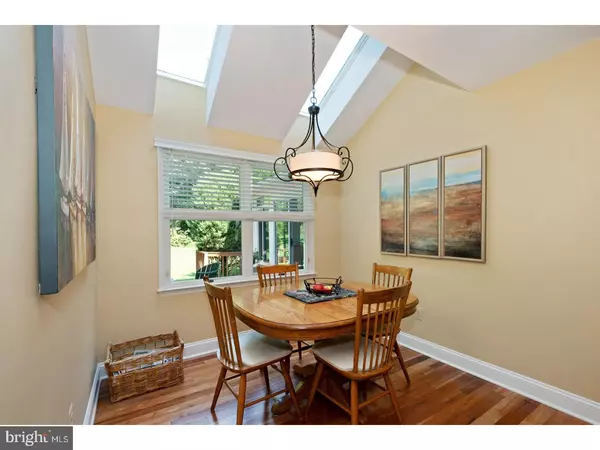$599,900
$599,900
For more information regarding the value of a property, please contact us for a free consultation.
4 Beds
3 Baths
2,676 SqFt
SOLD DATE : 11/08/2018
Key Details
Sold Price $599,900
Property Type Single Family Home
Sub Type Detached
Listing Status Sold
Purchase Type For Sale
Square Footage 2,676 sqft
Price per Sqft $224
Subdivision Woods Of Saxony
MLS Listing ID 1002201352
Sold Date 11/08/18
Style Colonial
Bedrooms 4
Full Baths 2
Half Baths 1
HOA Fees $29/ann
HOA Y/N Y
Abv Grd Liv Area 2,676
Originating Board TREND
Year Built 1987
Annual Tax Amount $7,188
Tax Year 2018
Lot Size 0.470 Acres
Acres 0.47
Lot Dimensions 112 X 195
Property Description
Back on the market and a wonderful opportunity! If location matters to you and you value quality, look no further than 150 Hartford Lane in Newtown. Easily one of the BEST LOTS in the popular "Woods of Saxony" community with stately curb appeal and private, park-like back yard. Situated in Council Rock North Schools with convenient access to I-95 & Septa Regional Rail, the location of this impeccably maintained residence is hard to beat. Starting with a deep-set back, lush landscaping and a paver walk to the newer leaded glass front door - this Brick front Colonial home greets you warmly. Inside you'll find gleaming Brazilian Oak wood floors t/o the main level (2016), a stunning remodeled kitchen (2012) which is the heart of the home and open to the skylit breakfast nook w/vaulted ceiling and spacious family room with wood-burning fireplace. The cook's kitchen features deep brown 'mahoghany' stained custom cabinetry with soft close feature, trash drawer, big drawers and oversized island with overhang, cabinet front dishwasher, stainless GE appliances including 5-burner cooktop with stainless hood, under-counter built-in microwave and French door fridge w/bottom drawer freezer - plus all updated lighting, tumbled marble backsplash w/under-cabinet lights and traditional pantry closet w/solid shelves. The delightful 3-season sun porch with cathedral ceiling, twin skylights, ceiling fan and separate a/c is a great space to enjoy the privacy of this lot with sliding glass doors leading to a huge deck with re-supported section, plus electrical work complete for future hot tub, privacy fence and steps to a large level yard backing to trees. A remodeled powder bathroom (2012), laundry closet including washer/dryer and a roomy two-car garage complete the 1st floor. Upstairs the master bathroom renovation (2013) doubled the size of the original space and makes you think you've been transported to a spa. Pocket door, jetted tub, dual-head custom shower, quartz double sink with custom vanity, custom lighting, gorgeous tiled floor - all done in excellent taste and highly functional. Additionally built a 15'x 9' customized walk-in closet w/hvac, new carpet & great lighting to create a sumptuous master suite. The professionally finished & permitted basement includes neutral frisee wall-to-wall, abundant lighting and an egress window in the large play room plus office with plenty of storage space leftover.
Location
State PA
County Bucks
Area Newtown Twp (10129)
Zoning R1
Rooms
Other Rooms Living Room, Dining Room, Primary Bedroom, Bedroom 2, Bedroom 3, Kitchen, Family Room, Bedroom 1, Other
Basement Full, Fully Finished
Interior
Interior Features Primary Bath(s), Kitchen - Island, Butlers Pantry, Skylight(s), Stain/Lead Glass, WhirlPool/HotTub, Stall Shower, Dining Area
Hot Water Electric
Heating Heat Pump - Electric BackUp
Cooling Central A/C
Flooring Wood, Fully Carpeted, Tile/Brick
Fireplaces Number 1
Fireplaces Type Brick
Equipment Oven - Self Cleaning, Dishwasher, Refrigerator, Disposal, Built-In Microwave
Fireplace Y
Appliance Oven - Self Cleaning, Dishwasher, Refrigerator, Disposal, Built-In Microwave
Laundry Main Floor
Exterior
Exterior Feature Deck(s)
Garage Inside Access, Garage Door Opener
Garage Spaces 5.0
Utilities Available Cable TV
Amenities Available Tot Lots/Playground
Waterfront N
Water Access N
Roof Type Pitched,Shingle
Accessibility None
Porch Deck(s)
Attached Garage 2
Total Parking Spaces 5
Garage Y
Building
Story 2
Foundation Concrete Perimeter
Sewer Public Sewer
Water Public
Architectural Style Colonial
Level or Stories 2
Additional Building Above Grade
Structure Type Cathedral Ceilings
New Construction N
Schools
Elementary Schools Goodnoe
Middle Schools Newtown
High Schools Council Rock High School North
School District Council Rock
Others
HOA Fee Include Common Area Maintenance
Senior Community No
Tax ID 29-033-118
Ownership Fee Simple
Security Features Security System
Read Less Info
Want to know what your home might be worth? Contact us for a FREE valuation!

Our team is ready to help you sell your home for the highest possible price ASAP

Bought with Grace A Cass • Keller Williams Real Estate - Newtown

"My job is to find and attract mastery-based agents to the office, protect the culture, and make sure everyone is happy! "






