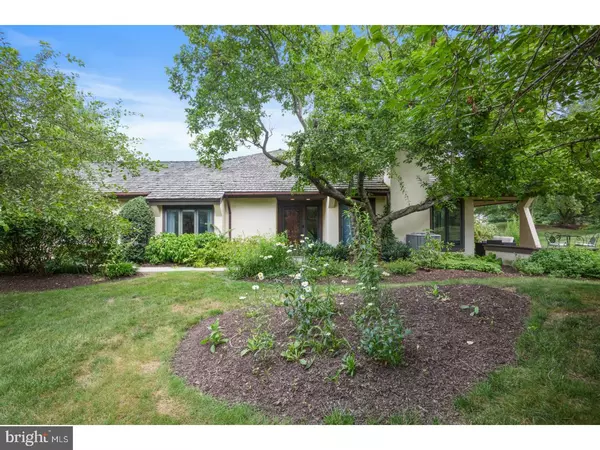$442,000
$472,000
6.4%For more information regarding the value of a property, please contact us for a free consultation.
2 Beds
2 Baths
1,674 SqFt
SOLD DATE : 11/15/2018
Key Details
Sold Price $442,000
Property Type Townhouse
Sub Type Interior Row/Townhouse
Listing Status Sold
Purchase Type For Sale
Square Footage 1,674 sqft
Price per Sqft $264
Subdivision Whitpain Farm
MLS Listing ID 1002029046
Sold Date 11/15/18
Style Ranch/Rambler
Bedrooms 2
Full Baths 2
HOA Fees $449/mo
HOA Y/N Y
Abv Grd Liv Area 1,674
Originating Board TREND
Year Built 1983
Annual Tax Amount $5,008
Tax Year 2018
Lot Size 3,200 Sqft
Acres 0.07
Lot Dimensions 40
Property Description
Welcome to this beautiful home in Whitpain Farms. This 2 bedroom, 2 bath and 2 car garage home offers an updated first floor master suite with walk-in closet, newer neutral carpet and brand new master bath with 2 vanities, beautiful tile and all new stall shower. The modern kitchen boasts cherry cabinetry, granite counter tops and a nice breakfast nook for you to enjoy your morning coffee. The large family room offers neutral carpet many windows and a gas fireplace. The dining room/entertaining room offers a nice wet bar with beautiful granite, wine fridge and sink perfect for entertaining. Off the family room is the large private patio with beautiful flowers and trees. The home is within walking distance to the pool and recreation center. Close to major roadways, train stations, shops and fine dining.
Location
State PA
County Montgomery
Area Whitpain Twp (10666)
Zoning R8
Rooms
Other Rooms Living Room, Dining Room, Primary Bedroom, Kitchen, Family Room, Bedroom 1, Attic
Interior
Interior Features Primary Bath(s), Skylight(s), Ceiling Fan(s), Wet/Dry Bar, Stall Shower, Dining Area
Hot Water Natural Gas
Heating Gas, Forced Air
Cooling Central A/C
Flooring Wood, Fully Carpeted, Tile/Brick
Fireplaces Number 1
Fireplaces Type Marble
Equipment Built-In Range, Oven - Self Cleaning, Dishwasher, Disposal, Built-In Microwave
Fireplace Y
Appliance Built-In Range, Oven - Self Cleaning, Dishwasher, Disposal, Built-In Microwave
Heat Source Natural Gas
Laundry Main Floor
Exterior
Exterior Feature Patio(s)
Garage Spaces 4.0
Utilities Available Cable TV
Amenities Available Swimming Pool
Waterfront N
Water Access N
Roof Type Wood
Accessibility None
Porch Patio(s)
Attached Garage 2
Total Parking Spaces 4
Garage Y
Building
Lot Description Level
Story 1
Foundation Brick/Mortar
Sewer Public Sewer
Water Public
Architectural Style Ranch/Rambler
Level or Stories 1
Additional Building Above Grade
Structure Type Cathedral Ceilings,9'+ Ceilings
New Construction N
Schools
Elementary Schools Shady Grove
Middle Schools Wissahickon
High Schools Wissahickon Senior
School District Wissahickon
Others
Pets Allowed Y
HOA Fee Include Pool(s),Common Area Maintenance,Ext Bldg Maint,Lawn Maintenance,Snow Removal
Senior Community Yes
Tax ID 66-00-00528-081
Ownership Fee Simple
Security Features Security System
Pets Description Case by Case Basis
Read Less Info
Want to know what your home might be worth? Contact us for a FREE valuation!

Our team is ready to help you sell your home for the highest possible price ASAP

Bought with Wendy W Weber • Keller Williams Real Estate-Blue Bell

"My job is to find and attract mastery-based agents to the office, protect the culture, and make sure everyone is happy! "






