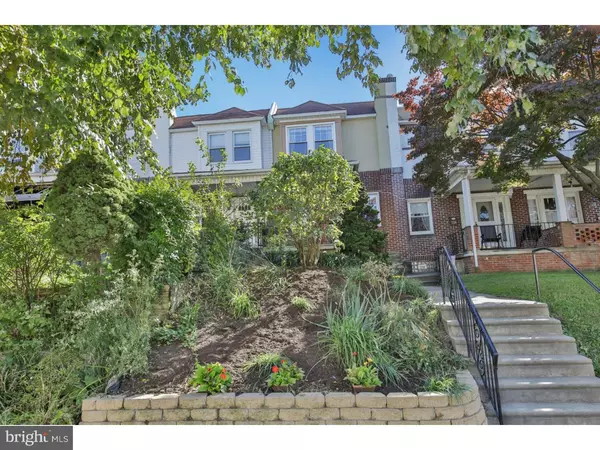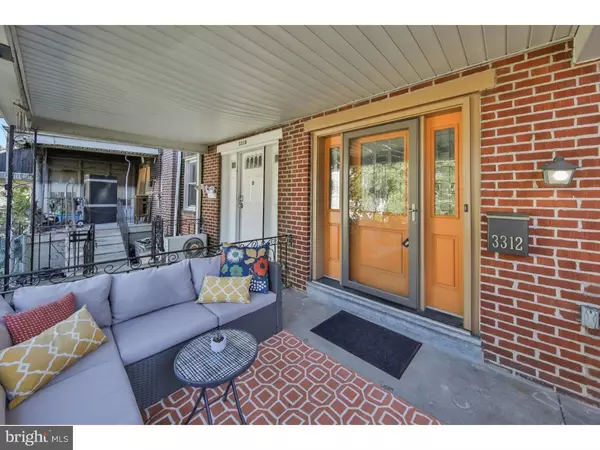$262,300
$274,500
4.4%For more information regarding the value of a property, please contact us for a free consultation.
3 Beds
1 Bath
1,120 SqFt
SOLD DATE : 11/30/2018
Key Details
Sold Price $262,300
Property Type Townhouse
Sub Type Interior Row/Townhouse
Listing Status Sold
Purchase Type For Sale
Square Footage 1,120 sqft
Price per Sqft $234
Subdivision East Falls
MLS Listing ID 1010010142
Sold Date 11/30/18
Style Colonial,Straight Thru
Bedrooms 3
Full Baths 1
HOA Y/N N
Abv Grd Liv Area 1,120
Originating Board TREND
Year Built 1945
Annual Tax Amount $3,049
Tax Year 2018
Lot Size 1,680 Sqft
Acres 0.04
Lot Dimensions 16X105
Property Description
Buyers will easily picture themselves in this picture perfect, nicely updated 2-story row home on a delightful block of Bowman St where front gardens line each side of the block. With more than 1100 sq ft the home is the perfect size, spacious yet full of warmth and intimacy. The home has been completely restored with lovely, exposed hard wood floors, all new windows with a transferable warranty, well planned new kitchen open to the dining room with granite counters, stainless appliances, breakfast bar, recessed lighting, adjoining mudroom opening to a small outside deck. There is a charming living room, a delightful front porch and a lush front garden. Upstairs find three nice size bedrooms including the main bedroom with a wall of closets and the roomy ceramic tile hall bathroom. The immaculate, well lighted full basement houses new high efficiency heating and air conditioning systems and laundry facilities with newer washer and dryer. The electric has been updated, there is a one car garage and additional rear parking for one car. 3312 Bowman is exceptionally convenient located close to buses and two train lines, to Kelly Dr and the beautiful Schuylkill River with its seasonal regattas, to Fairmount Park for outdoor recreation. Center City is only 15 minutes away. A great find!
Location
State PA
County Philadelphia
Area 19129 (19129)
Zoning RSA5
Rooms
Other Rooms Living Room, Dining Room, Primary Bedroom, Bedroom 2, Kitchen, Family Room, Bedroom 1
Basement Full, Unfinished, Outside Entrance
Interior
Interior Features Kitchen - Island, Skylight(s), Ceiling Fan(s), Dining Area
Hot Water Natural Gas
Heating Gas, Forced Air
Cooling Central A/C
Flooring Wood
Equipment Built-In Range, Dishwasher, Refrigerator
Fireplace N
Appliance Built-In Range, Dishwasher, Refrigerator
Heat Source Natural Gas
Laundry Basement
Exterior
Exterior Feature Deck(s), Porch(es)
Garage Spaces 2.0
Waterfront N
Water Access N
Accessibility None
Porch Deck(s), Porch(es)
Attached Garage 1
Total Parking Spaces 2
Garage Y
Building
Lot Description Front Yard
Story 2
Foundation Stone
Sewer Public Sewer
Water Public
Architectural Style Colonial, Straight Thru
Level or Stories 2
Additional Building Above Grade
New Construction N
Schools
School District The School District Of Philadelphia
Others
Senior Community No
Tax ID 382088600
Ownership Fee Simple
Acceptable Financing Conventional, VA, FHA 203(b)
Listing Terms Conventional, VA, FHA 203(b)
Financing Conventional,VA,FHA 203(b)
Read Less Info
Want to know what your home might be worth? Contact us for a FREE valuation!

Our team is ready to help you sell your home for the highest possible price ASAP

Bought with Marie M Collins • Coldwell Banker Realty

"My job is to find and attract mastery-based agents to the office, protect the culture, and make sure everyone is happy! "






