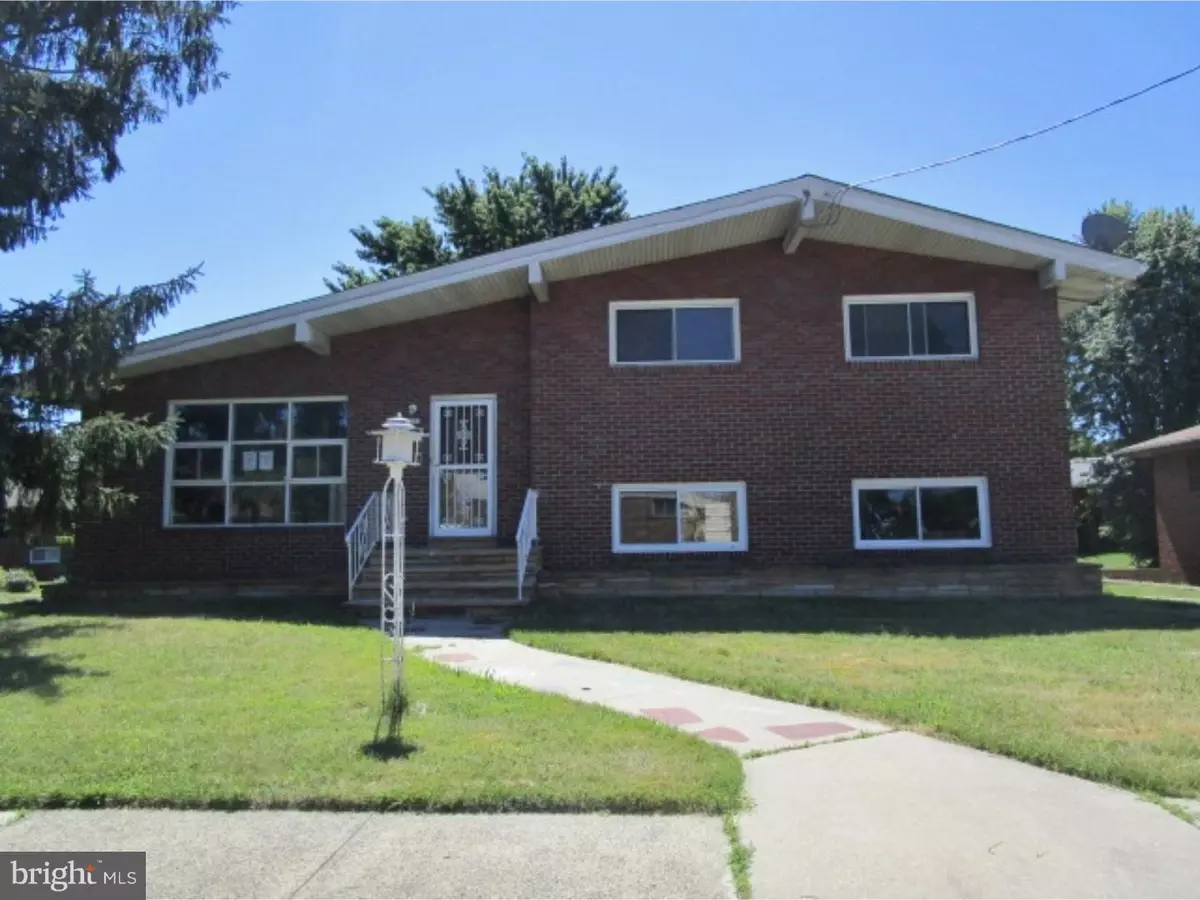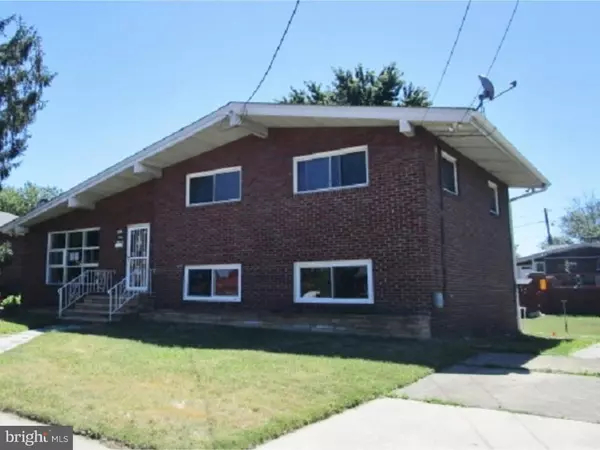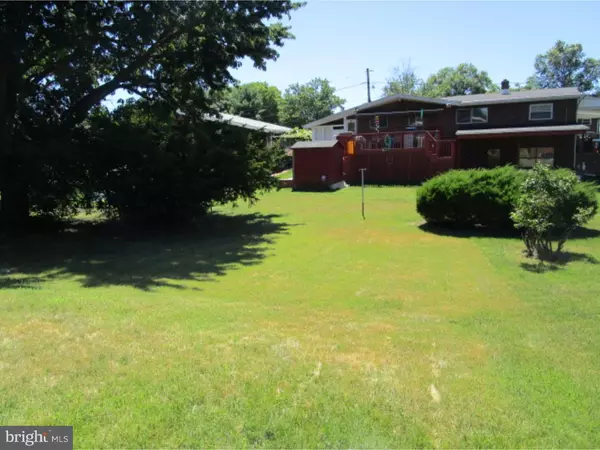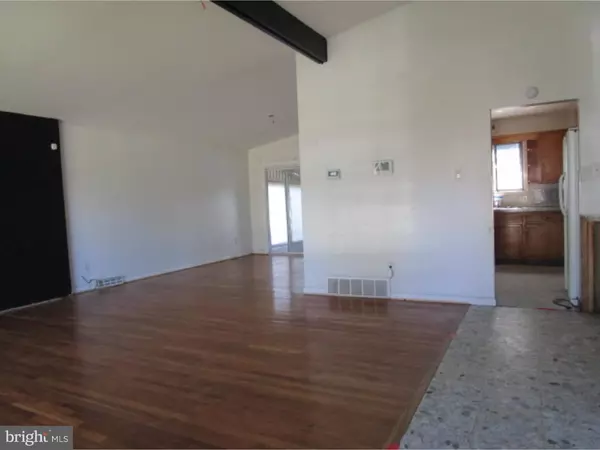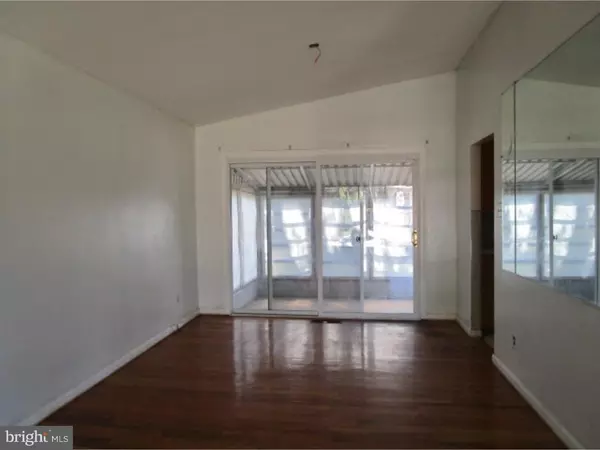$113,839
$109,000
4.4%For more information regarding the value of a property, please contact us for a free consultation.
4 Beds
2 Baths
1,968 SqFt
SOLD DATE : 11/22/2018
Key Details
Sold Price $113,839
Property Type Single Family Home
Sub Type Detached
Listing Status Sold
Purchase Type For Sale
Square Footage 1,968 sqft
Price per Sqft $57
Subdivision Na
MLS Listing ID 1002040460
Sold Date 11/22/18
Style Traditional
Bedrooms 4
Full Baths 2
HOA Y/N N
Abv Grd Liv Area 1,968
Originating Board TREND
Year Built 1956
Annual Tax Amount $6,095
Tax Year 2017
Lot Size 7,174 Sqft
Acres 0.16
Lot Dimensions 69X104
Property Description
HUD home. Year built 1956, LBP is required for all properties built before 1978. Sold "AS-IS" by elec. bid only. Bid deadline date, 7/22/18 (Property available 7/13/2018. Bids due by 7/22/18 at 11:59pm CT then daily until sold). FHA Case # 351-673600. Insured with Escrow Repairs. Eligible for FHA 203K. Financing terms: FHA 203K, FHA 203B, Cash, Conventional finance. With a little detail, this home can be yours. Spacious rooms, finished basement,extra large sun room make this home complete. Close to shopping,parks, and major highways. Come check it out today. Won't last long! Buyer to verify ALL info prior to bidding. Go to website for more information or to place a bid. Buyer is responsible for their own investigative information on Sqft of home, room sizes, bathroom counts, taxes, and all other information regarding this home. This home is an AS-IS sale with buyer being responsible for all inspections and repairs including, but not limited to the CO and any other township inspections. Availability and status of sale type are subject to change at any time.
Location
State NJ
County Camden
Area Pennsauken Twp (20427)
Zoning RES
Rooms
Other Rooms Living Room, Dining Room, Primary Bedroom, Bedroom 2, Bedroom 3, Kitchen, Family Room, Bedroom 1
Basement Full
Interior
Interior Features Kitchen - Eat-In
Hot Water Natural Gas
Heating Gas
Cooling Central A/C
Fireplace N
Heat Source Natural Gas
Laundry Basement
Exterior
Waterfront N
Water Access N
Accessibility None
Parking Type None
Garage N
Building
Story 2
Sewer Public Sewer
Water Public
Architectural Style Traditional
Level or Stories 2
Additional Building Above Grade
New Construction N
Schools
Elementary Schools G H Carson
Middle Schools Howard M Phifer
High Schools Pennsauken
School District Pennsauken Township Public Schools
Others
Senior Community No
Tax ID 27-05911-00018
Ownership Fee Simple
Read Less Info
Want to know what your home might be worth? Contact us for a FREE valuation!

Our team is ready to help you sell your home for the highest possible price ASAP

Bought with Kevin Wallace • MLS Direct

"My job is to find and attract mastery-based agents to the office, protect the culture, and make sure everyone is happy! "

