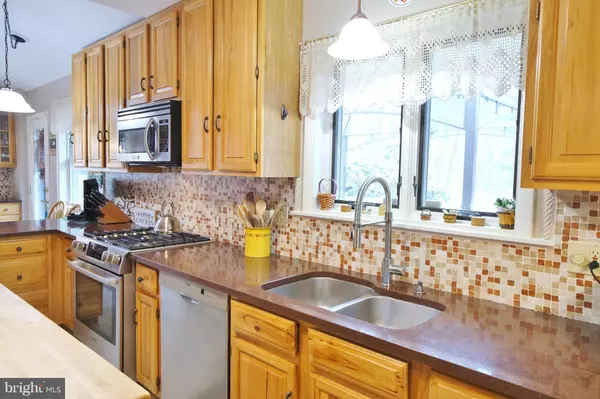$360,000
$345,000
4.3%For more information regarding the value of a property, please contact us for a free consultation.
4 Beds
5 Baths
3,605 SqFt
SOLD DATE : 11/30/2018
Key Details
Sold Price $360,000
Property Type Single Family Home
Sub Type Detached
Listing Status Sold
Purchase Type For Sale
Square Footage 3,605 sqft
Price per Sqft $99
Subdivision Bryce Mountain
MLS Listing ID 1000303842
Sold Date 11/30/18
Style Contemporary
Bedrooms 4
Full Baths 4
Half Baths 1
HOA Fees $53/ann
HOA Y/N Y
Abv Grd Liv Area 1,975
Originating Board MRIS
Year Built 1985
Annual Tax Amount $2,357
Tax Year 2017
Lot Size 1.070 Acres
Acres 1.07
Property Description
Watch Drone video attached - Walk to the lake - Easy Access - This Custom 4+BR/4.5BA Home Is Truly Unique - Plenty Of Outdoor Space - Two Driveways - Garage - Professionally Landscaped - New Kitchen Custom Stove W/5 Gas Burners /Electric Stove-Added Another New Addition Last Year. XLarge Custom Master Bathroom Has Claw Foot Tub -Two Separate Sinks - Custom Tile Shower - Lower Level Walk In Tub
Location
State VA
County Shenandoah
Zoning RES
Rooms
Other Rooms Dining Room, Primary Bedroom, Bedroom 3, Bedroom 4, Kitchen, Den, Breakfast Room, Bedroom 1, Study, Sun/Florida Room, Great Room, Laundry, Storage Room
Basement Connecting Stairway, Outside Entrance, Rear Entrance, Side Entrance, Daylight, Partial, Fully Finished, Heated, Improved, Walkout Level, Windows, Workshop
Main Level Bedrooms 2
Interior
Interior Features Attic, Kitchen - Country, Kitchen - Gourmet, Family Room Off Kitchen, Breakfast Area, Dining Area, Kitchen - Table Space, Kitchen - Island, Primary Bath(s), Entry Level Bedroom, Window Treatments, Recessed Lighting, Floor Plan - Open
Hot Water Tankless, Bottled Gas
Heating Heat Pump(s), Central, Wood Burn Stove
Cooling Heat Pump(s)
Fireplaces Number 1
Fireplaces Type Flue for Stove
Equipment Washer/Dryer Hookups Only, Dishwasher, Disposal, Microwave, Refrigerator, Oven/Range - Electric, Oven/Range - Gas, Water Heater - Tankless
Fireplace Y
Window Features Insulated
Appliance Washer/Dryer Hookups Only, Dishwasher, Disposal, Microwave, Refrigerator, Oven/Range - Electric, Oven/Range - Gas, Water Heater - Tankless
Heat Source Electric, Bottled Gas/Propane, Wood
Exterior
Exterior Feature Deck(s), Patio(s), Porch(es)
Garage Garage - Front Entry, Garage - Side Entry, Garage Door Opener
Garage Spaces 2.0
Community Features Pets - Allowed
Utilities Available Under Ground, DSL Available
Amenities Available Bar/Lounge, Bike Trail, Boat Ramp, Club House, Convenience Store, Exercise Room, Fitness Center, Golf Course Membership Available, Hot tub, Lake, Library, Pool Mem Avail, Pool - Outdoor, Pool - Indoor, Putting Green, Tennis Courts, Tot Lots/Playground, Security
Waterfront N
Water Access N
View Mountain, Trees/Woods
Roof Type Shingle
Street Surface Black Top
Accessibility Level Entry - Main, Other
Porch Deck(s), Patio(s), Porch(es)
Attached Garage 2
Total Parking Spaces 2
Garage Y
Building
Lot Description Backs to Trees
Story 3+
Sewer Public Sewer
Water Public
Architectural Style Contemporary
Level or Stories 3+
Additional Building Above Grade, Below Grade
Structure Type Dry Wall
New Construction N
Schools
Elementary Schools Ashby-Lee
Middle Schools North Fork
High Schools Stonewall Jackson
School District Shenandoah County Public Schools
Others
HOA Fee Include Road Maintenance,Trash
Senior Community No
Tax ID 0003784
Ownership Fee Simple
SqFt Source Estimated
Security Features Fire Detection System,Electric Alarm,Motion Detectors,Carbon Monoxide Detector(s),Smoke Detector,Security System
Special Listing Condition Standard
Read Less Info
Want to know what your home might be worth? Contact us for a FREE valuation!

Our team is ready to help you sell your home for the highest possible price ASAP

Bought with Crystal M. Fleming • Skyline Team Real Estate

"My job is to find and attract mastery-based agents to the office, protect the culture, and make sure everyone is happy! "






