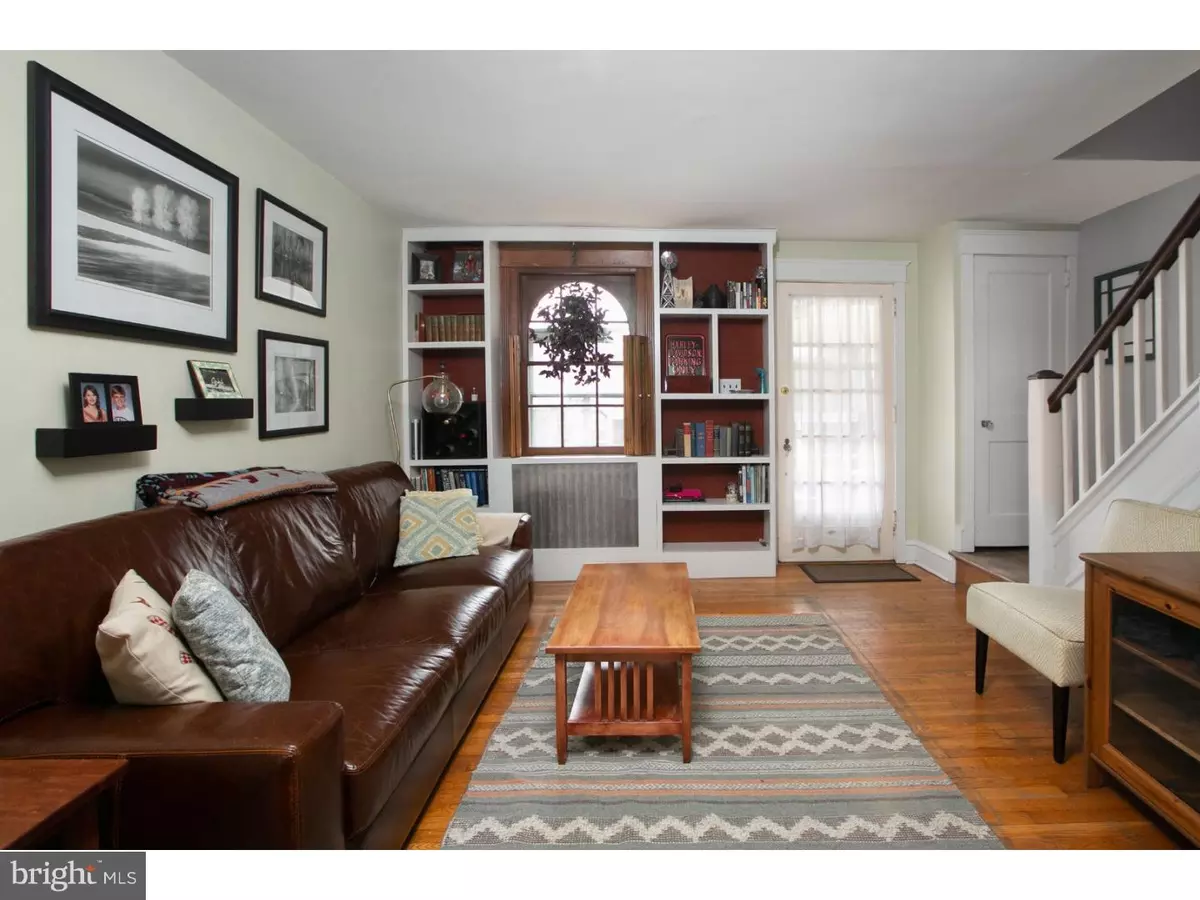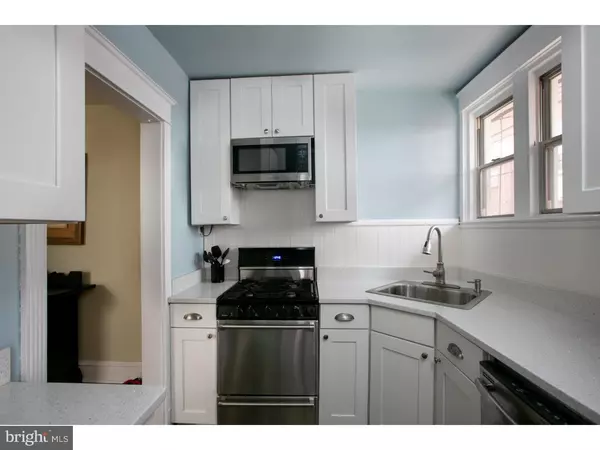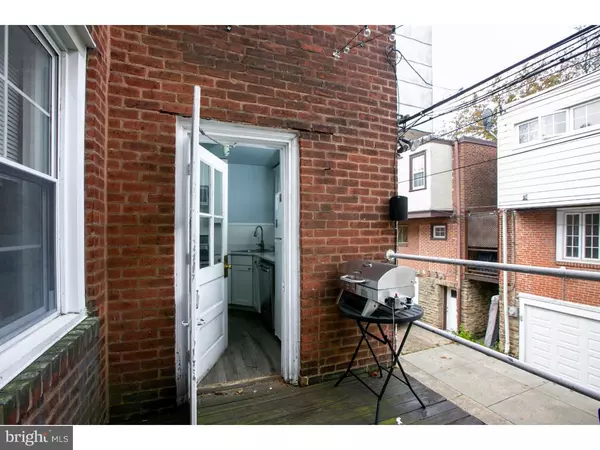$215,000
$219,000
1.8%For more information regarding the value of a property, please contact us for a free consultation.
3 Beds
1 Bath
936 SqFt
SOLD DATE : 12/04/2018
Key Details
Sold Price $215,000
Property Type Townhouse
Sub Type Interior Row/Townhouse
Listing Status Sold
Purchase Type For Sale
Square Footage 936 sqft
Price per Sqft $229
Subdivision East Falls
MLS Listing ID 1009646776
Sold Date 12/04/18
Style Straight Thru
Bedrooms 3
Full Baths 1
HOA Y/N N
Abv Grd Liv Area 936
Originating Board TREND
Year Built 1939
Annual Tax Amount $2,535
Tax Year 2018
Lot Size 989 Sqft
Acres 0.02
Lot Dimensions 16X62
Property Description
This charming three bedroom home sits in the hills of East Falls, a quiet nature-filled nook of the city. The home greets you with a quaint front porch which leads to beautiful hardwood floors throughout. The first floor boasts built-in cabinets in the living room and stainless steel appliances in the newly renovated kitchen which leads to a cozy back deck for al fresco dining. The second floor has three sizeable bedrooms all with ample natural light--even in the bathroom. The basement space is perfect for storage or anything else you might do in a basement (to each his own). This property also features a garage and off street parking out back. Easy access to any form of transportation--walking distance to restaurants and shopping, two blocks to the Septa Norristown Line with a 20 minute ride to the city, and of course, a bicycling commuter's dream with Kelly Drive just an easy pedal away. Not to mention, a short bike or drive to the endless trails of The Wissahickon.
Location
State PA
County Philadelphia
Area 19129 (19129)
Zoning RSA5
Rooms
Other Rooms Living Room, Dining Room, Primary Bedroom, Bedroom 2, Kitchen, Bedroom 1
Basement Full, Unfinished
Interior
Hot Water Natural Gas
Heating Gas
Cooling Wall Unit
Flooring Wood
Fireplace N
Heat Source Natural Gas
Laundry Basement
Exterior
Garage Spaces 2.0
Waterfront N
Water Access N
Accessibility None
Attached Garage 1
Total Parking Spaces 2
Garage Y
Building
Story 2
Sewer Public Sewer
Water Public
Architectural Style Straight Thru
Level or Stories 2
Additional Building Above Grade
New Construction N
Schools
School District The School District Of Philadelphia
Others
Senior Community No
Tax ID 382140800
Ownership Fee Simple
Read Less Info
Want to know what your home might be worth? Contact us for a FREE valuation!

Our team is ready to help you sell your home for the highest possible price ASAP

Bought with Brea Stover • Compass RE

"My job is to find and attract mastery-based agents to the office, protect the culture, and make sure everyone is happy! "






