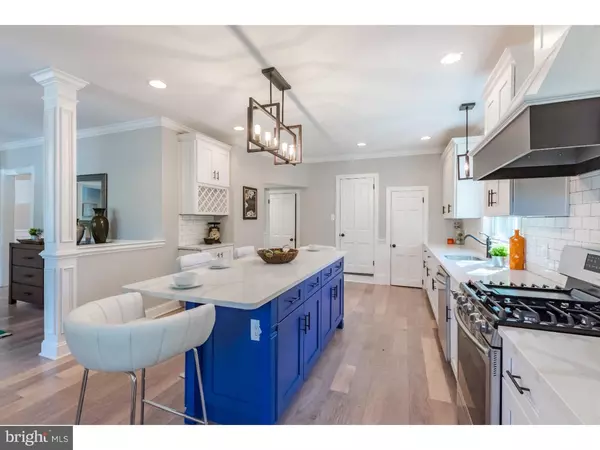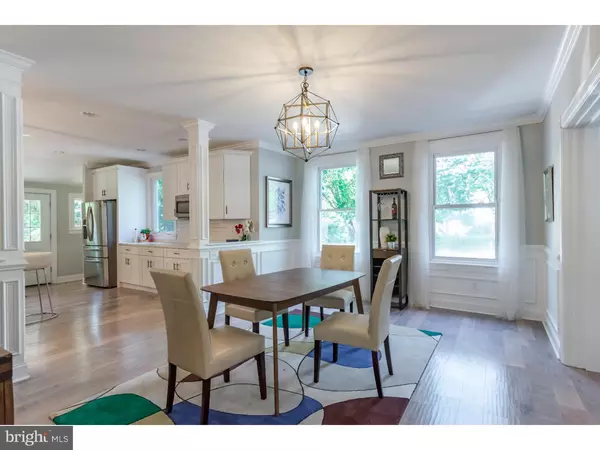$795,000
$799,900
0.6%For more information regarding the value of a property, please contact us for a free consultation.
5 Beds
4 Baths
3,380 SqFt
SOLD DATE : 12/05/2018
Key Details
Sold Price $795,000
Property Type Single Family Home
Sub Type Detached
Listing Status Sold
Purchase Type For Sale
Square Footage 3,380 sqft
Price per Sqft $235
Subdivision None Available
MLS Listing ID 1009956930
Sold Date 12/05/18
Style Victorian
Bedrooms 5
Full Baths 3
Half Baths 1
HOA Y/N N
Abv Grd Liv Area 3,380
Originating Board TREND
Year Built 1905
Annual Tax Amount $6,666
Tax Year 2018
Lot Size 0.707 Acres
Acres 0.71
Lot Dimensions 219 X 143
Property Description
Welcome to your dream home! Historic charm but, ALL NEW INSIDE - rivals new construction with Brand new kitchen and elegant baths. Beautifully renovated 5 bedroom, 3.5 baths in a wonderful Award winning TE school district! Walk onto the Large inviting old world porch, past the original stained-glass window and enter through the RED Door. Inside you will find calming neutral paints and many windows to show the sun-drenched Hardwood floors. Open feeling first floor has large entry foyer and gorgeous center stair case. Go right into the NEW kitchen with tons of white Shaker style soft-close cabinets, Quartz countertops, huge center Island with storage and electric outlets, built in Wine rack, pantry closet and Stainless-Steel NEW appliances including GAS cooking. Spacious formal dining room, stunning front living room with stone fireplace and family room all on the same floor. Don't forget the convenient NEW powder room. Imagine entertaining here for the holidays! You will be the envy of all your friends. Let's go upstairs, using either one of the TWO staircases to find three nicely sized bedrooms including the Master and NEW tiled Hall bath with double sink vanity. You will fall in love with this bright, welcoming Master bedroom, with large walk in closet and 2nd large closet. Don't miss the NEW breathtaking master bath featuring a large tiled shower, double sink vanity, linen closet and huge window to let the light in. You will love the 2nd floor Laundry, no more running down to the basement! The tour is not over, there is more. On the 3rd floor you will find two more well sized bedrooms and a 3rd FULL Bath also, hidden in-between the rooms is a bonus room for office, storage or Play room! Plenty of room for friends and family in this fantastic, unique home. Outside you will find a large yard with ENTIRELY NEW 2 car garage. Move right in and never look back in this turn-key home nestled in the arms of coveted Wayne. Stroll the Sidewalks of the friendly neighborhood or drive to all the close amenities. Less than 1 mile to the Acme Shops, restaurants, Farmer's Market, Whole Foods and Eagle Village Shops. Walk to the Train. Only 1.5 miles to the center of Wayne or the new Devon Yard/Anthropologie, Amis, Terrain Gardens & Cafe. Agent is related to seller. ***Pre Listing Inspection report available upon request***
Location
State PA
County Chester
Area Tredyffrin Twp (10343)
Zoning R1
Rooms
Other Rooms Living Room, Dining Room, Primary Bedroom, Bedroom 2, Bedroom 3, Kitchen, Family Room, Bedroom 1, Laundry
Basement Full, Unfinished
Interior
Interior Features Kitchen - Island, Stain/Lead Glass
Hot Water Electric
Heating Gas, Forced Air
Cooling Central A/C
Flooring Wood, Fully Carpeted, Tile/Brick
Fireplaces Number 1
Fireplaces Type Stone
Equipment Built-In Range, Dishwasher, Built-In Microwave
Fireplace Y
Window Features Replacement
Appliance Built-In Range, Dishwasher, Built-In Microwave
Heat Source Natural Gas
Laundry Upper Floor
Exterior
Exterior Feature Deck(s), Porch(es)
Garage Spaces 5.0
Waterfront N
Water Access N
Roof Type Shingle
Accessibility None
Porch Deck(s), Porch(es)
Parking Type Driveway, Detached Garage
Total Parking Spaces 5
Garage Y
Building
Story 3+
Sewer Public Sewer
Water Public
Architectural Style Victorian
Level or Stories 3+
Additional Building Above Grade
New Construction N
Schools
School District Tredyffrin-Easttown
Others
Senior Community No
Tax ID 43-11F-0118
Ownership Fee Simple
Read Less Info
Want to know what your home might be worth? Contact us for a FREE valuation!

Our team is ready to help you sell your home for the highest possible price ASAP

Bought with Meghan E Chorin • BHHS Fox & Roach Wayne-Devon

"My job is to find and attract mastery-based agents to the office, protect the culture, and make sure everyone is happy! "






