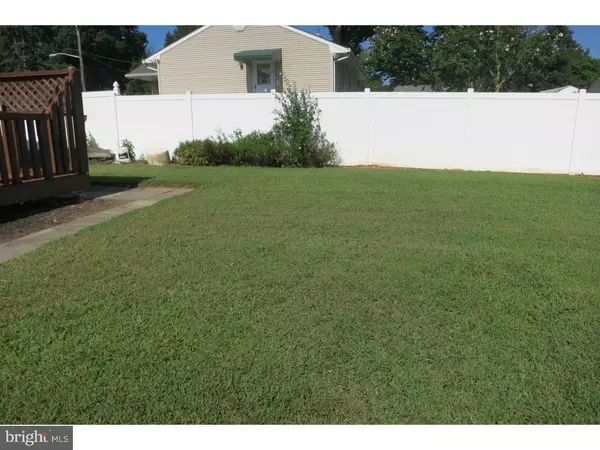$175,000
$174,900
0.1%For more information regarding the value of a property, please contact us for a free consultation.
3 Beds
2 Baths
1,116 SqFt
SOLD DATE : 12/12/2018
Key Details
Sold Price $175,000
Property Type Single Family Home
Sub Type Detached
Listing Status Sold
Purchase Type For Sale
Square Footage 1,116 sqft
Price per Sqft $156
Subdivision Brae Burn Heights
MLS Listing ID 1002497444
Sold Date 12/12/18
Style Cape Cod
Bedrooms 3
Full Baths 2
HOA Y/N N
Abv Grd Liv Area 1,116
Originating Board TREND
Year Built 1945
Annual Tax Amount $4,955
Tax Year 2018
Lot Size 6,000 Sqft
Acres 0.14
Lot Dimensions 60X100
Property Description
Move Right In .... Spacious Fenced yard, Multi car parking, 5 car driveway. BRAND NEW Roof. Wonderful 3BR 2Full Bath Cape with Full Rear Dormer. Spacious 23 x 11 EIK with Snack Bar, Dining area & Glass slider to Large Rear Deck. Recessed lighting, Ceiling Fan, gas stove, Dishwasher & Ceramic Tile Floor. Nice LR 16 x 11 with Guest closet, New porcelain tile Floor & Ceiling Fan. MBR 16 x 11 & Master Bath. Double closet, Laminate flooring, Sanyo Air wall unit. BR 15 x 10 with Built in Desk, Ceiling Fan, Double Closets. Large Double closet in Hall on 2nd Level. Den or Office in Lower Level 15 x 11, 2 Closets, Ceramic Tile Floor & BBHeat. 1st Fl BR could use as Dining Room has Garden window, Clothes Closet and Parquet Floors. Bsmt unfinished area 28 x 10 has several Cedar Lined closets. Large Utility sink & Laundry hookup. Two zone GHWBB & GHWH. Two Full Baths, 1 on main level & Master Bath on 2nd Fl off MBR. Large Shed and Storage Canopy for bikes & lawn mower. Hard wire Security camera's. Seller will provide Twp C/O but selling as is. Central Vac as is.
Location
State NJ
County Mercer
Area Ewing Twp (21102)
Zoning R-2
Rooms
Other Rooms Living Room, Primary Bedroom, Bedroom 2, Kitchen, Family Room, Bedroom 1, Laundry
Basement Full
Interior
Interior Features Primary Bath(s), Ceiling Fan(s), Kitchen - Eat-In
Hot Water Natural Gas
Heating Gas, Baseboard, Zoned
Cooling Wall Unit
Flooring Wood, Tile/Brick
Fireplace N
Heat Source Natural Gas
Laundry Basement
Exterior
Exterior Feature Deck(s)
Garage Spaces 3.0
Waterfront N
Water Access N
Accessibility None
Porch Deck(s)
Parking Type Driveway
Total Parking Spaces 3
Garage N
Building
Story 2
Sewer Public Sewer
Water Public
Architectural Style Cape Cod
Level or Stories 2
Additional Building Above Grade
New Construction N
Schools
Middle Schools Gilmore J Fisher
High Schools Ewing
School District Ewing Township Public Schools
Others
Senior Community No
Tax ID 02-00126-00540
Ownership Fee Simple
Security Features Security System
Read Less Info
Want to know what your home might be worth? Contact us for a FREE valuation!

Our team is ready to help you sell your home for the highest possible price ASAP

Bought with Jonathan S Lamond • NextHome Essential Realty

"My job is to find and attract mastery-based agents to the office, protect the culture, and make sure everyone is happy! "






