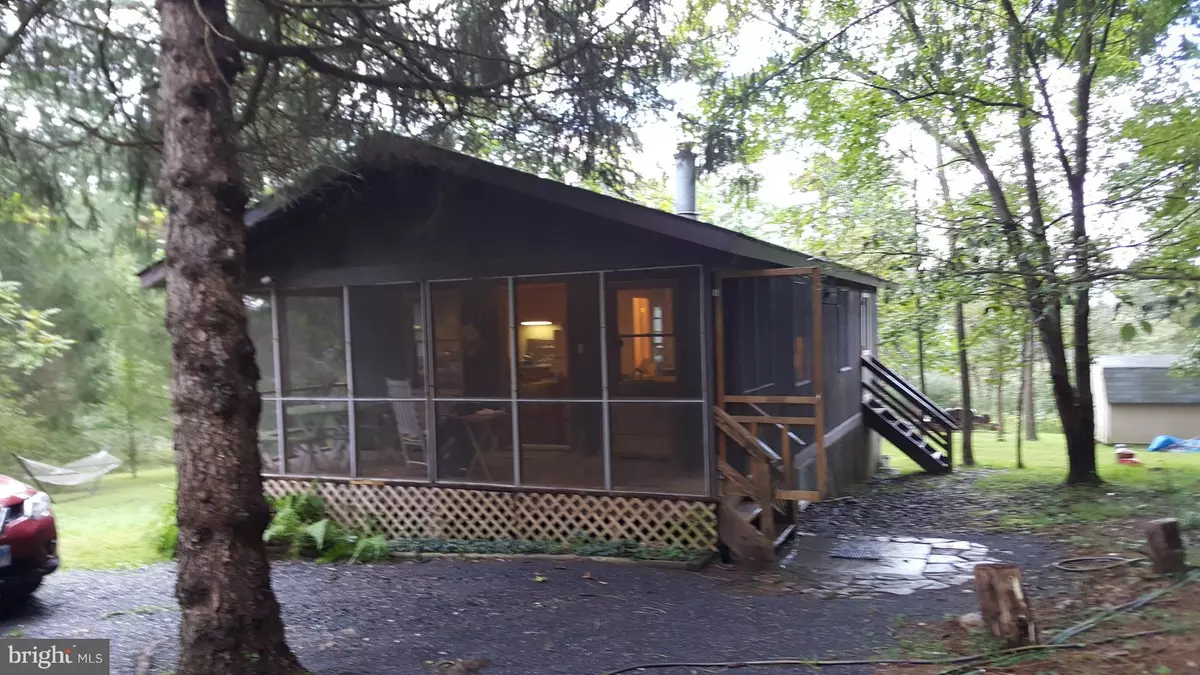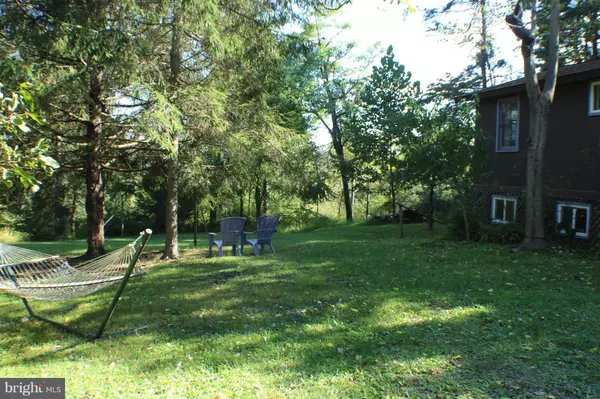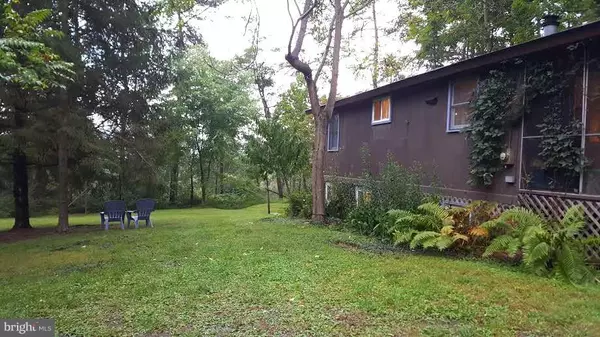$99,900
$99,900
For more information regarding the value of a property, please contact us for a free consultation.
3 Beds
1 Bath
640 SqFt
SOLD DATE : 11/30/2018
Key Details
Sold Price $99,900
Property Type Single Family Home
Sub Type Detached
Listing Status Sold
Purchase Type For Sale
Square Footage 640 sqft
Price per Sqft $156
Subdivision None Available
MLS Listing ID 1003938706
Sold Date 11/30/18
Style Cabin/Lodge
Bedrooms 3
Full Baths 1
HOA Fees $18/ann
HOA Y/N Y
Abv Grd Liv Area 640
Originating Board MRIS
Year Built 1979
Annual Tax Amount $580
Tax Year 2017
Lot Size 6.100 Acres
Acres 6.1
Property Description
Private full time residence or vacation cabin with solitude & serenity. Vaulted ceilings, combined LR/kitchen, claw foot tub & 3 bedrooms. Easy access to main road w/park like scenery surrounded by open space making the most of the countryside. Nearby pond for fishing. SD is geared toward nature & quiet peacefulness. Adjacent property available to make this a fun & thrilling property.
Location
State WV
County Hampshire
Zoning 101
Rooms
Other Rooms Bedroom 2, Bedroom 3, Bedroom 1
Basement Outside Entrance, Daylight, Partial, Partially Finished
Main Level Bedrooms 3
Interior
Interior Features Combination Kitchen/Dining, Floor Plan - Traditional
Hot Water Electric
Heating Baseboard, Wood Burn Stove
Cooling None
Equipment Oven/Range - Electric, Refrigerator, Washer, Dryer
Fireplace N
Appliance Oven/Range - Electric, Refrigerator, Washer, Dryer
Heat Source Electric, Wood
Exterior
Exterior Feature Screened
Amenities Available Common Grounds
Waterfront N
Water Access N
View Mountain, Trees/Woods
Roof Type Asphalt
Accessibility None
Porch Screened
Parking Type Off Street
Garage N
Building
Lot Description Corner, Trees/Wooded
Story 2
Sewer Septic = # of BR
Water Well
Architectural Style Cabin/Lodge
Level or Stories 2
Additional Building Above Grade
New Construction N
Schools
Elementary Schools Slanesville
Middle Schools Capon Bridge
High Schools Hampshire
School District Hampshire County Schools
Others
Senior Community No
Tax ID 14017000700100000
Ownership Fee Simple
SqFt Source Assessor
Special Listing Condition Standard
Read Less Info
Want to know what your home might be worth? Contact us for a FREE valuation!

Our team is ready to help you sell your home for the highest possible price ASAP

Bought with Nicholas J Palkovic • Touchstone Realty, LLC

"My job is to find and attract mastery-based agents to the office, protect the culture, and make sure everyone is happy! "






