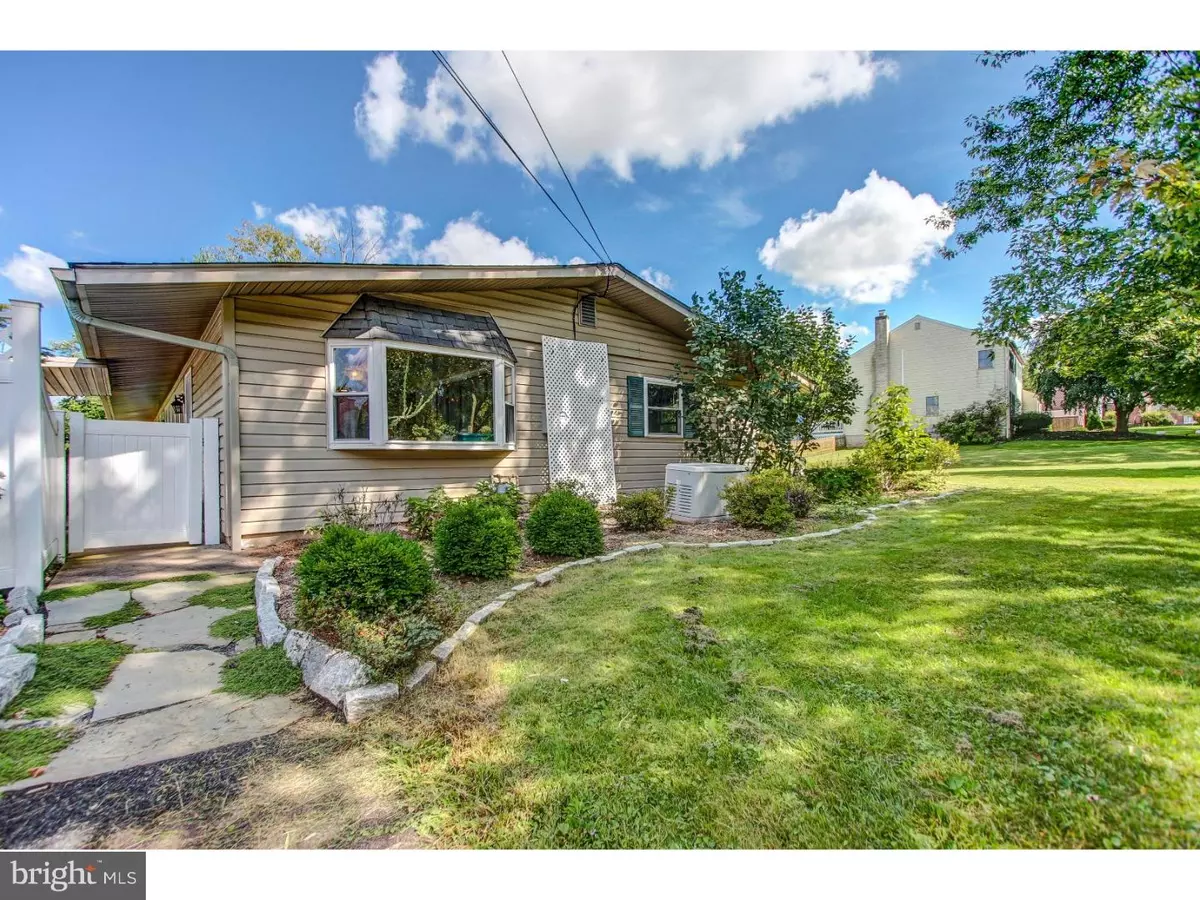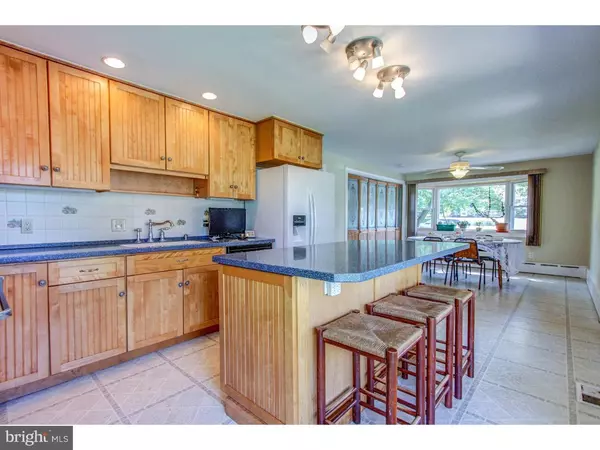$325,000
$325,000
For more information regarding the value of a property, please contact us for a free consultation.
4 Beds
2 Baths
2,040 SqFt
SOLD DATE : 12/20/2018
Key Details
Sold Price $325,000
Property Type Single Family Home
Sub Type Detached
Listing Status Sold
Purchase Type For Sale
Square Footage 2,040 sqft
Price per Sqft $159
Subdivision None Available
MLS Listing ID 1006066934
Sold Date 12/20/18
Style Ranch/Rambler
Bedrooms 4
Full Baths 2
HOA Y/N N
Abv Grd Liv Area 2,040
Originating Board TREND
Year Built 1958
Annual Tax Amount $4,953
Tax Year 2018
Lot Size 1.507 Acres
Acres 1.51
Lot Dimensions IRR
Property Description
Talk about great location! This well maintained four bedroom rancher is located in Hilltown Township. Walk in to this home and you will find a great open kitchen with 42" Honey Spice cabinetry, built-in pantry, double sink and an island where you can sit and enjoy a great meal. To the right is a nice sized dining area where you can entertain guests. If you are looking for a home with plenty of light, this is the one. Large bay windows on the front and back sides of the house along with large windows facing the courtyard of the home. Looking out into the fenced in courtyard, there is plenty of space to let the pets run around. Large living room features built-in cabinets parquet floors and lots of light. This home also features a large family room looking over the back of the property with slider door leading out to the spacious wrap around deck. Enjoy watching the deer move along the tree-line while sitting on the deck with low maintenance Trex decking. Large driveway that can easily park 3+ cars with oversized garage. Newer heat pump with gas heat back-up, central air, and back-up generator just in case the power goes out. Located in Pennridge School District and convenient to routes 152 and 113. Schedule your appointment today to see all this home has to offer!
Location
State PA
County Bucks
Area Hilltown Twp (10115)
Zoning CR1
Rooms
Other Rooms Living Room, Dining Room, Primary Bedroom, Bedroom 2, Bedroom 3, Kitchen, Family Room, Bedroom 1, Attic
Basement Partial
Main Level Bedrooms 4
Interior
Interior Features Kitchen - Island, Butlers Pantry, Kitchen - Eat-In
Hot Water Natural Gas
Heating Heat Pump - Gas BackUp, Hot Water, Forced Air
Cooling Central A/C
Flooring Wood, Fully Carpeted, Vinyl
Equipment Built-In Range, Oven - Self Cleaning, Dishwasher, Built-In Microwave
Fireplace N
Appliance Built-In Range, Oven - Self Cleaning, Dishwasher, Built-In Microwave
Heat Source Electric
Laundry Basement
Exterior
Exterior Feature Deck(s), Patio(s)
Garage Garage - Side Entry
Garage Spaces 5.0
Utilities Available Cable TV
Waterfront N
Water Access N
Roof Type Pitched,Shingle
Accessibility None
Porch Deck(s), Patio(s)
Total Parking Spaces 5
Garage Y
Building
Story 1
Sewer Public Sewer
Water Public
Architectural Style Ranch/Rambler
Level or Stories 1
Additional Building Above Grade
New Construction N
Schools
High Schools Pennridge
School District Pennridge
Others
Senior Community No
Tax ID 15-015-021
Ownership Fee Simple
SqFt Source Assessor
Acceptable Financing VA
Listing Terms VA
Financing VA
Special Listing Condition Standard
Read Less Info
Want to know what your home might be worth? Contact us for a FREE valuation!

Our team is ready to help you sell your home for the highest possible price ASAP

Bought with John J Meulstee • Realty ONE Group Legacy

"My job is to find and attract mastery-based agents to the office, protect the culture, and make sure everyone is happy! "






