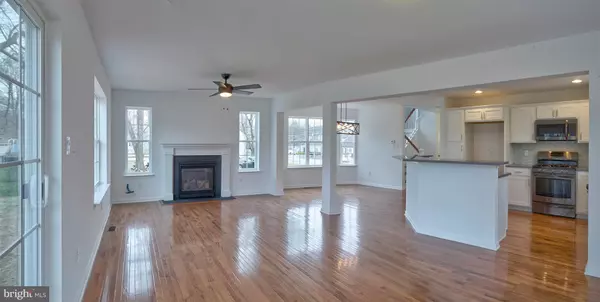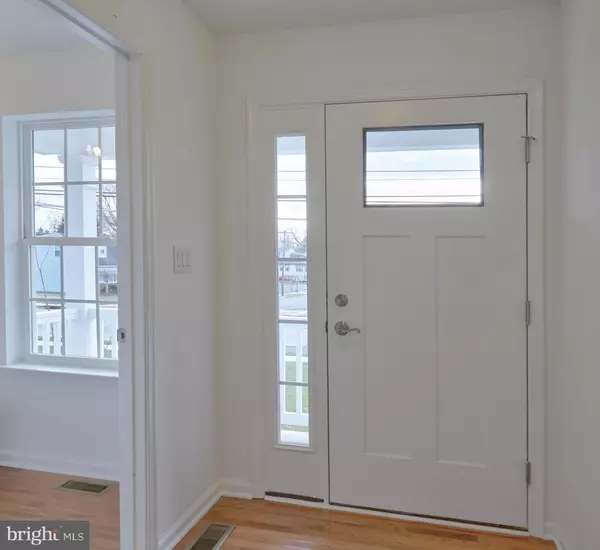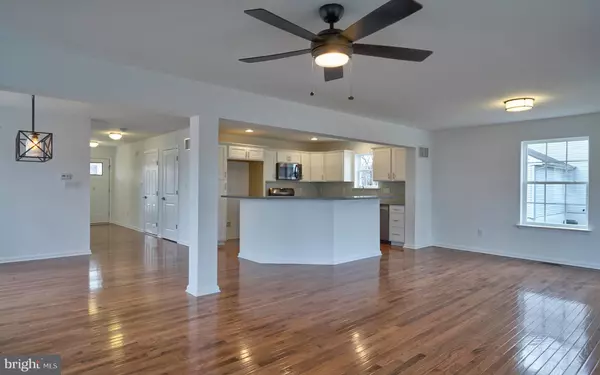$347,500
$339,000
2.5%For more information regarding the value of a property, please contact us for a free consultation.
3 Beds
3 Baths
1,826 SqFt
SOLD DATE : 12/21/2018
Key Details
Sold Price $347,500
Property Type Single Family Home
Sub Type Detached
Listing Status Sold
Purchase Type For Sale
Square Footage 1,826 sqft
Price per Sqft $190
Subdivision None Available
MLS Listing ID 1000323518
Sold Date 12/21/18
Style Colonial
Bedrooms 3
Full Baths 2
Half Baths 1
HOA Y/N N
Abv Grd Liv Area 1,826
Originating Board TREND
Year Built 2018
Tax Year 2018
Lot Size 10,450 Sqft
Acres 0.24
Lot Dimensions 87.5 X 120
Property Description
Want a Brand New Home on a nice large 87 x 120 lot? Then this is it! This home is completed and ready to close quickly! This beauty has 3 Bedrooms, 2 1/2 Baths, Full Basement, 1 Car Garage and is loaded with upgrades! Nice open floor plan features a huge 24 x 13 Great Room that has a Gas Fireplace with a very attractive mantel surround, Fully Equipped Kitchen with Beautiful Maple Cabinetry, stainless steel upgraded appliances, Recessed lights, Granite Tops and a Breakfast Bar that opens to the Dining Room and Great Room. The Master Bedroom has a Cathedral Ceiling, Double door entry and a huge Walk-In Closet. Don't stop there, the Master Bath Suite features a Bright & Cheery Unique Custom "L" shaped walk in Ceramic Tile Shower with marble corner shelves a double lostello and glass surround that also has a transom window in it, a Double Vanity, huge linen closet and a sitting bench. The front elevation is sharply done with Cedar Impression accents and a porch with stately square columns plus a 1 Car Attached Garage with a sharp glass top panel Garage Door. This home offer a Solid Poured Concrete foundation, Large 2nd Floor Laundry Room with a countertop and cabinet. Additional extras include: 200 Amp Electrical System, 50 yr. Dimensional Roof Shingles, Tyvek House Wrap under siding, High Energy Efficient Gas Heater and Central Air, High Energy Efficient 50 Gal. HW heater, Double Hung Thermal Windows, 2 x 6 exterior walls with an awesome insulation package including R21 walls making this a very energy efficient home, Cathedral Ceiling in the Master Bedroom, Hardwood flooring throughout 1st floor, Ceramic Tile and upgraded W/W Carpeting & Padding, Open Stairway, pre-wired for ceiling fans in family room and all 3 bedrooms, fully insulated sheetrocked and painted garage & more. Superior Construction by very well known and respected J and J Builders, Inc. If you want quality construction then this is your next home! Make this your Dream Home that will last you and your family a lifetime!!
Location
State NJ
County Camden
Area Cherry Hill Twp (20409)
Zoning RES
Rooms
Other Rooms Living Room, Dining Room, Primary Bedroom, Bedroom 2, Kitchen, Bedroom 1, Laundry, Attic
Basement Full
Interior
Interior Features Primary Bath(s), Breakfast Area
Hot Water Natural Gas
Heating Gas, Forced Air, Energy Star Heating System
Cooling Central A/C, Energy Star Cooling System
Flooring Wood, Fully Carpeted, Tile/Brick
Fireplaces Number 1
Equipment Built-In Range, Oven - Self Cleaning, Dishwasher, Disposal, Energy Efficient Appliances, Built-In Microwave
Fireplace Y
Window Features Bay/Bow,Energy Efficient
Appliance Built-In Range, Oven - Self Cleaning, Dishwasher, Disposal, Energy Efficient Appliances, Built-In Microwave
Heat Source Natural Gas
Laundry Upper Floor
Exterior
Exterior Feature Porch(es)
Garage Garage - Front Entry, Built In
Garage Spaces 3.0
Utilities Available Cable TV
Waterfront N
Water Access N
Roof Type Pitched,Shingle
Accessibility None
Porch Porch(es)
Attached Garage 1
Total Parking Spaces 3
Garage Y
Building
Lot Description Level
Story 2
Foundation Concrete Perimeter
Sewer Public Sewer
Water Public
Architectural Style Colonial
Level or Stories 2
Additional Building Above Grade
Structure Type Cathedral Ceilings
New Construction Y
Schools
Elementary Schools Thomas Paine
High Schools Cherry Hill High - West
School District Cherry Hill Township Public Schools
Others
Senior Community No
Tax ID 09-00223 01-00002 01
Ownership Fee Simple
SqFt Source Assessor
Acceptable Financing Conventional, VA, FHA 203(b)
Listing Terms Conventional, VA, FHA 203(b)
Financing Conventional,VA,FHA 203(b)
Special Listing Condition Standard
Read Less Info
Want to know what your home might be worth? Contact us for a FREE valuation!

Our team is ready to help you sell your home for the highest possible price ASAP

Bought with Joseph P Angelo • Keller Williams Realty - Moorestown

"My job is to find and attract mastery-based agents to the office, protect the culture, and make sure everyone is happy! "






