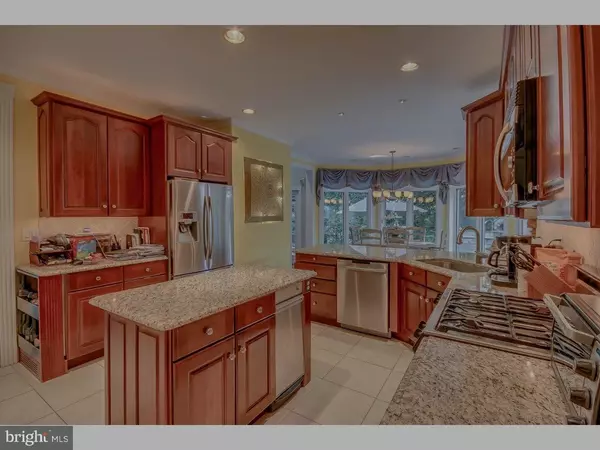$730,000
$760,000
3.9%For more information regarding the value of a property, please contact us for a free consultation.
4 Beds
5 Baths
4,717 SqFt
SOLD DATE : 12/21/2018
Key Details
Sold Price $730,000
Property Type Single Family Home
Sub Type Detached
Listing Status Sold
Purchase Type For Sale
Square Footage 4,717 sqft
Price per Sqft $154
Subdivision Ballantrae
MLS Listing ID 1003690328
Sold Date 12/21/18
Style Colonial,French
Bedrooms 4
Full Baths 3
Half Baths 2
HOA Y/N N
Abv Grd Liv Area 4,717
Originating Board TREND
Year Built 1991
Annual Tax Amount $14,553
Tax Year 2018
Lot Size 0.419 Acres
Acres 0.42
Lot Dimensions 153
Property Description
Be Home for the Holidays in this stunning French Colonial! AWESOME VALUE for a fantastic custom home in Ballantrae. Over $500,000 in upgrades & improvements. Dramatic formal two story foyer entrance featuring custom wide plank Brazilian hardwood flooring throughout the main level. Sought after First Floor Master Suite, complete with sitting/dressing room and Spa Master Bathroom with Weinstein Supply fixtures, including the sunken jacuzzi, Crema Marfil double marble deluxe vanities with granite tops and mosaic inlay tile in the oversized shower. Formal dining room with custom millwork and coffered ceiling. Great Room with copper clad gas fireplace commands a view leading through two sets of French Doors taking you into the outside lavish entertainment living space. You have arrived at: "VILLA BISTRO"...encompassed in privacy inspired by rich Mediterranean culture enjoy an imported wood-fired pizza oven built-in to your outdoor kitchen featuring Sterling granite counters, Tech Gas Grill, refrigerator and ample cabinet storage. Seating for 20 with a custom Peterson Real Fyre warming you on the terrace surrounded by stone walls and adjacent to a "Hot Springs" 12 person hot tub. Custom kitchen features 42" cherry cabinets, travertine tile backsplash, granite countertops, & breakfast bar. Stainless SAMSUNG appliances. A sunny breakfast room with a wall of windows and sliders to the outdoors. Four generous sized bedrooms upstairs with two full bathrooms. Private Au Pair/Inlaw suite entrance to a second story Master Bedroom & full bathroom. The lower level features a media room, home theatre, surround sound with 60" plasma TV. Separate craft room with exceptional, shelved storage space. All new PELLA architectural grade windows, new (35) year ELK roof, new plumbing fixtures, four zone high efficiency HVAC, water conditioning system, on demand hot water by Rinnai. House vacuum system by Vacoflo, security system. Dream 4-5 car showroom garages, fluorescent lighting, fully insulated, R16 garage doors, HVAC,hot & cold water, Epoxy floor, 3 entrances. LED Landscape Lighting surrounding the property adds to the ambiance of the Pennsylvania fieldstone walls, leading you to the regal front entrance. Truly an exceptional home in an awesome neighborhood. Move-in condition, freshly painted, updated electrical, stucco remediation is complete.
Location
State PA
County Montgomery
Area Upper Dublin Twp (10654)
Zoning RESID
Rooms
Other Rooms Living Room, Dining Room, Primary Bedroom, Bedroom 2, Bedroom 3, Kitchen, Family Room, Bedroom 1, In-Law/auPair/Suite, Laundry, Other
Basement Full, Fully Finished
Interior
Interior Features Primary Bath(s), Kitchen - Island, Butlers Pantry, Skylight(s), Ceiling Fan(s), WhirlPool/HotTub, Wood Stove, Central Vacuum, Sprinkler System, Air Filter System, 2nd Kitchen, Wet/Dry Bar, Stall Shower, Kitchen - Eat-In
Hot Water Natural Gas, Instant Hot Water
Heating Gas, Forced Air, Energy Star Heating System, Programmable Thermostat
Cooling Central A/C
Flooring Wood, Fully Carpeted, Tile/Brick, Stone
Fireplaces Number 2
Fireplaces Type Marble, Gas/Propane
Equipment Cooktop, Built-In Range, Oven - Wall, Oven - Self Cleaning, Commercial Range, Dishwasher, Refrigerator, Disposal, Trash Compactor, Energy Efficient Appliances, Built-In Microwave
Fireplace Y
Window Features Bay/Bow,Energy Efficient
Appliance Cooktop, Built-In Range, Oven - Wall, Oven - Self Cleaning, Commercial Range, Dishwasher, Refrigerator, Disposal, Trash Compactor, Energy Efficient Appliances, Built-In Microwave
Heat Source Natural Gas
Laundry Main Floor
Exterior
Exterior Feature Patio(s), Porch(es), Balcony
Garage Inside Access, Garage Door Opener, Oversized
Garage Spaces 7.0
Fence Other
Utilities Available Cable TV
Waterfront N
Water Access N
Roof Type Pitched,Shingle
Accessibility None
Porch Patio(s), Porch(es), Balcony
Attached Garage 4
Total Parking Spaces 7
Garage Y
Building
Lot Description Corner, Cul-de-sac, Level, Front Yard, Rear Yard, SideYard(s)
Story 2
Foundation Concrete Perimeter, Brick/Mortar
Sewer Public Sewer
Water Public
Architectural Style Colonial, French
Level or Stories 2
Additional Building Above Grade
Structure Type Cathedral Ceilings,9'+ Ceilings,High
New Construction N
Schools
Elementary Schools Fort Washington
Middle Schools Sandy Run
High Schools Upper Dublin
School District Upper Dublin
Others
Senior Community No
Tax ID 54-00-16372-404
Ownership Fee Simple
SqFt Source Assessor
Security Features Security System
Acceptable Financing VA, FHA 203(b), USDA, Cash
Listing Terms VA, FHA 203(b), USDA, Cash
Financing VA,FHA 203(b),USDA,Cash
Special Listing Condition Standard
Read Less Info
Want to know what your home might be worth? Contact us for a FREE valuation!

Our team is ready to help you sell your home for the highest possible price ASAP

Bought with Karrie Gavin • Elfant Wissahickon-Rittenhouse Square

"My job is to find and attract mastery-based agents to the office, protect the culture, and make sure everyone is happy! "






