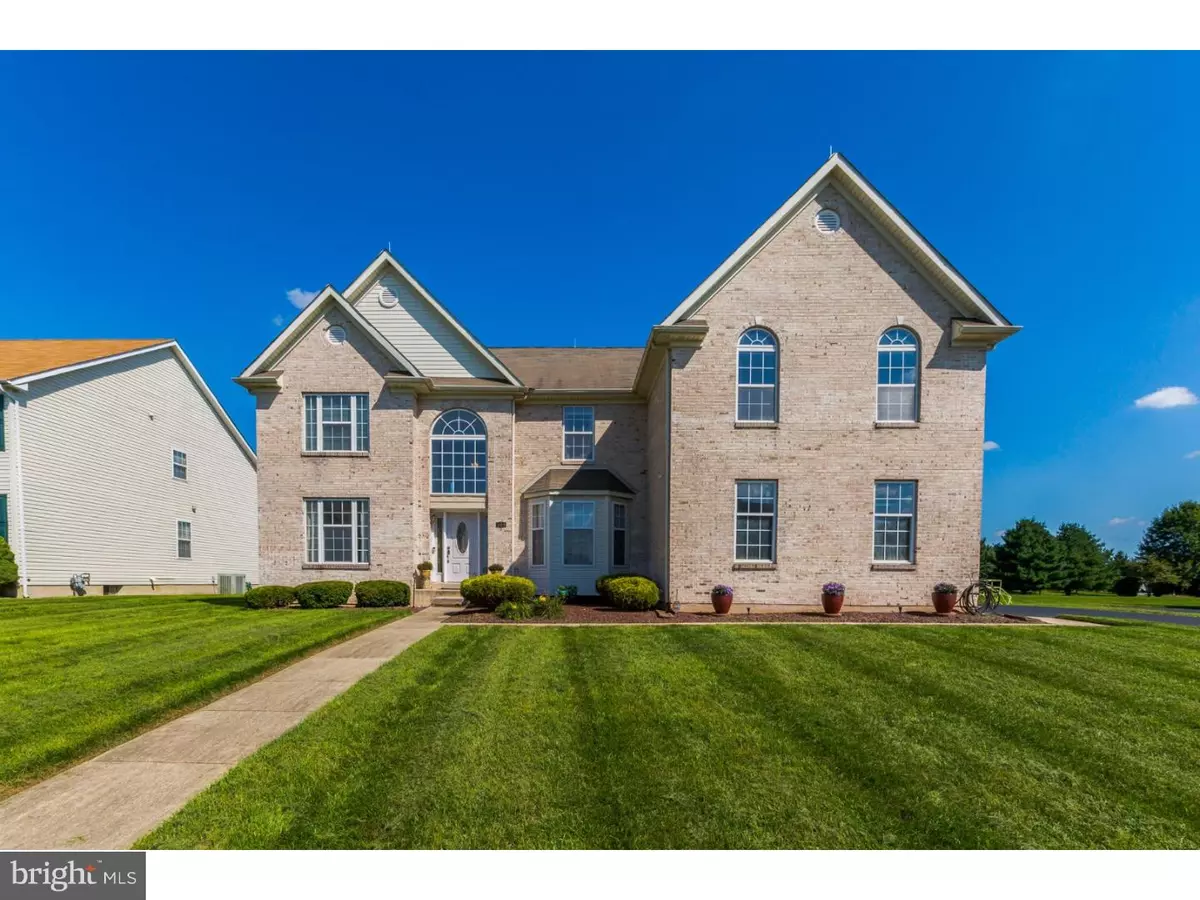$459,500
$459,500
For more information regarding the value of a property, please contact us for a free consultation.
4 Beds
2 Baths
3,775 SqFt
SOLD DATE : 12/27/2018
Key Details
Sold Price $459,500
Property Type Single Family Home
Sub Type Detached
Listing Status Sold
Purchase Type For Sale
Square Footage 3,775 sqft
Price per Sqft $121
Subdivision Mariners Watch
MLS Listing ID 1009934008
Sold Date 12/27/18
Style Colonial
Bedrooms 4
Full Baths 1
Half Baths 1
HOA Fees $33/ann
HOA Y/N Y
Abv Grd Liv Area 3,775
Originating Board TREND
Year Built 1998
Annual Tax Amount $3,454
Tax Year 2017
Lot Size 0.360 Acres
Acres 0.36
Lot Dimensions 90X157
Property Description
Welcome to this phenomenal updated Gatsby model brick front 3774 sq. ft gem located in the sought-after Mariners Watch community. You will be impressed with the grand entrance and soaring 9 feet ceilings as soon as you enter the property. The first floor features an open concept with a stepdown living room, a formal dining room, private office and a cozy family room with a fireplace and dramatic two-story windows. The gourmet kitchen with butler?s pantry is suitable for any chef! Recent kitchen improvements are tile flooring, granite counters and stainless-steel appliances. Enjoy a cup of coffee in the expansive breakfast room. Experience the new plush carpet as you walk up to the second floor. There are new hardwood floors, new carpet and new paint on the second level. The luxurious master suite has cathedral ceilings, recessed lights, a large sitting area, a dressing area, two walk-in closets, a 12 feet wall to wall closet, a 4-piece master bath with tile flooring and soaking tub. The 2nd, 3rd, & 4th bedrooms are generous sizes with ample closet space. There is a hall bath with some recent updates. The massive basement is the main attraction which offers over 1900 sq. ft of living space with multiple rooms, egress window and a full bath. Host the best parties in the neighborhood in the backyard oasis. During the spring and summer enjoy daily swims in the 3ft-8ft heated pool with newer pool liner. Relax in the over-sized gazebo & best in class shed. Roof will be replaced by the end of October. The HVAC system & water heater have been replaced within the last 3 years. 9 cars can park on driveway. Schedule a tour of this impeccable home today.
Location
State DE
County New Castle
Area Newark/Glasgow (30905)
Zoning NC21
Rooms
Other Rooms Living Room, Dining Room, Primary Bedroom, Bedroom 2, Bedroom 3, Kitchen, Family Room, Bedroom 1, Laundry, Other, Attic
Basement Full, Fully Finished
Interior
Interior Features Butlers Pantry, Stall Shower, Kitchen - Eat-In
Hot Water Electric
Heating Gas, Forced Air
Cooling Central A/C
Flooring Wood, Fully Carpeted
Fireplaces Number 1
Equipment Built-In Range, Oven - Self Cleaning, Dishwasher, Refrigerator, Disposal
Fireplace Y
Appliance Built-In Range, Oven - Self Cleaning, Dishwasher, Refrigerator, Disposal
Heat Source Natural Gas
Laundry Main Floor
Exterior
Exterior Feature Deck(s)
Garage Garage - Side Entry
Garage Spaces 6.0
Pool In Ground
Utilities Available Cable TV
Waterfront N
Water Access N
Roof Type Shingle
Accessibility None
Porch Deck(s)
Parking Type Attached Garage
Attached Garage 3
Total Parking Spaces 6
Garage Y
Building
Lot Description Rear Yard
Story 2
Foundation Concrete Perimeter
Sewer Public Sewer
Water Public
Architectural Style Colonial
Level or Stories 2
Additional Building Above Grade
Structure Type Cathedral Ceilings,9'+ Ceilings
New Construction N
Schools
School District Colonial
Others
Senior Community No
Tax ID 12-019.00-176
Ownership Fee Simple
SqFt Source Assessor
Security Features Security System
Acceptable Financing Conventional, VA
Listing Terms Conventional, VA
Financing Conventional,VA
Special Listing Condition Standard
Read Less Info
Want to know what your home might be worth? Contact us for a FREE valuation!

Our team is ready to help you sell your home for the highest possible price ASAP

Bought with Robert Watson • RE/MAX Elite

"My job is to find and attract mastery-based agents to the office, protect the culture, and make sure everyone is happy! "






