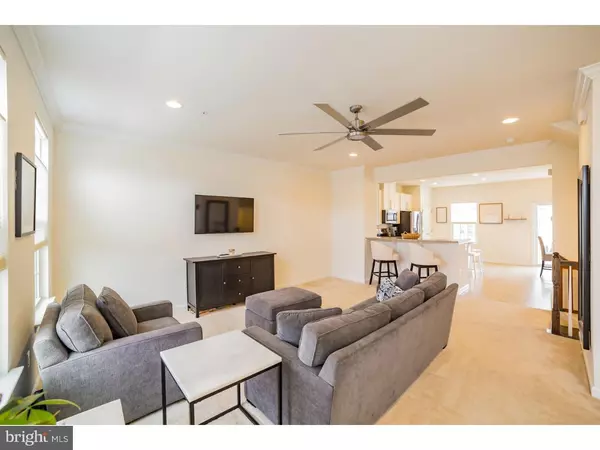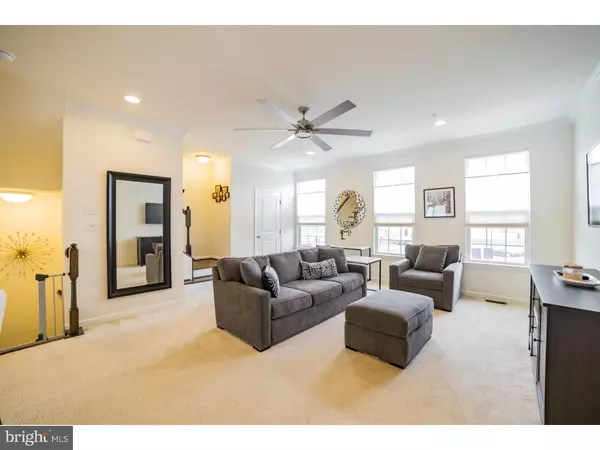$348,000
$349,900
0.5%For more information regarding the value of a property, please contact us for a free consultation.
3 Beds
2 Baths
2,030 SqFt
SOLD DATE : 12/27/2018
Key Details
Sold Price $348,000
Property Type Townhouse
Sub Type Interior Row/Townhouse
Listing Status Sold
Purchase Type For Sale
Square Footage 2,030 sqft
Price per Sqft $171
Subdivision Montgomery Square
MLS Listing ID 1009949532
Sold Date 12/27/18
Style Contemporary,Traditional
Bedrooms 3
Full Baths 2
HOA Fees $96/mo
HOA Y/N Y
Abv Grd Liv Area 2,030
Originating Board TREND
Year Built 2016
Annual Tax Amount $5,670
Tax Year 2018
Lot Size 2,581 Sqft
Acres 0.06
Lot Dimensions 22
Property Description
Finally? welcome home to your new beautiful three bedroom, two and half bath luxurious townhome in the highly sought after Montgomery Square community. This home offers over 2,400 square feet of livable space. This Schubert model, unlike most of the homes in this community, has a 2-car garage with carriage style doors. You immediately feel the warmth, comfort and elegance as you step onto the dark hardwood floors upon entering the front door. The open floor plan and completely finished basement makes this the ideal home for entertaining. Enjoy eating all of your meals in the spacious eat-in kitchen with beautiful granite counter tops, elegant soft-close cabinets, stainless steel appliances, big center island and luminous recessed lighting. Off to the back of the kitchen through the sliding glass doors is an amazing deck with a spectacular view of the development. This makes it a great place to entertain outdoors or just relax after a long day. The cozy living area has three large windows which allows the natural light to burst through making this room the perfect place to unwind, watch television or just take a load off. The master bedroom is extremely spacious and features a tray ceiling which adds that touch of sophistication. The master bathroom has large ceramic tiles on the floors and shower wall and boast a double sink vanity and standup shower. The other two bedrooms are spacious with adequate closet space in both. The laundry room is also conveniently located on the second level. The completely finished basement with carpeting throughout and mounting brackets for a large television offers an additional area to relax or entertain. Glass sliding doors lead to the walkout back patio. As an added bonus, all windows throughout the house are equipped with custom blinds. This community offers extensive landscaping, walking paths, and cul de sac homesites. This home is conveniently located just minutes from a wide array of shopping, dining, restaurants and the local park. This beautifully, well-maintained home is ready and waiting for its new owner.
Location
State PA
County Montgomery
Area Hatfield Twp (10635)
Zoning TH
Rooms
Other Rooms Living Room, Primary Bedroom, Bedroom 2, Kitchen, Bedroom 1, Attic
Basement Full, Outside Entrance, Fully Finished
Interior
Interior Features Primary Bath(s), Kitchen - Island, Butlers Pantry, Sprinkler System, Kitchen - Eat-In
Hot Water Electric
Heating Gas, Energy Star Heating System, Programmable Thermostat
Cooling Central A/C, Energy Star Cooling System
Flooring Fully Carpeted, Vinyl
Equipment Built-In Range, Oven - Self Cleaning, Dishwasher, Disposal, Built-In Microwave
Fireplace N
Window Features Energy Efficient
Appliance Built-In Range, Oven - Self Cleaning, Dishwasher, Disposal, Built-In Microwave
Heat Source Natural Gas
Laundry Upper Floor
Exterior
Exterior Feature Deck(s), Patio(s)
Garage Inside Access, Garage Door Opener
Garage Spaces 5.0
Utilities Available Cable TV
Waterfront N
Water Access N
Roof Type Pitched,Shingle
Accessibility None
Porch Deck(s), Patio(s)
Attached Garage 2
Total Parking Spaces 5
Garage Y
Building
Lot Description Level, Rear Yard
Story 3+
Foundation Concrete Perimeter
Sewer Public Sewer
Water Public
Architectural Style Contemporary, Traditional
Level or Stories 3+
Additional Building Above Grade
Structure Type 9'+ Ceilings
New Construction N
Schools
High Schools North Penn Senior
School District North Penn
Others
HOA Fee Include Common Area Maintenance,Lawn Maintenance,Snow Removal,Trash,Management
Senior Community No
Tax ID 35-00-02218-109
Ownership Fee Simple
SqFt Source Assessor
Acceptable Financing Conventional, VA, FHA 203(b), USDA
Listing Terms Conventional, VA, FHA 203(b), USDA
Financing Conventional,VA,FHA 203(b),USDA
Special Listing Condition Standard
Read Less Info
Want to know what your home might be worth? Contact us for a FREE valuation!

Our team is ready to help you sell your home for the highest possible price ASAP

Bought with Naomi Kurzyna • BHHS Fox & Roach-Doylestown

"My job is to find and attract mastery-based agents to the office, protect the culture, and make sure everyone is happy! "






