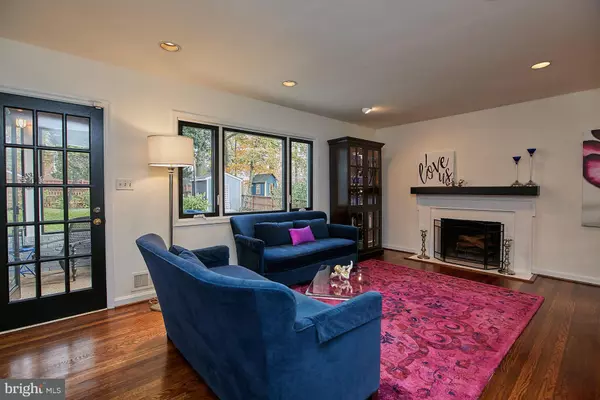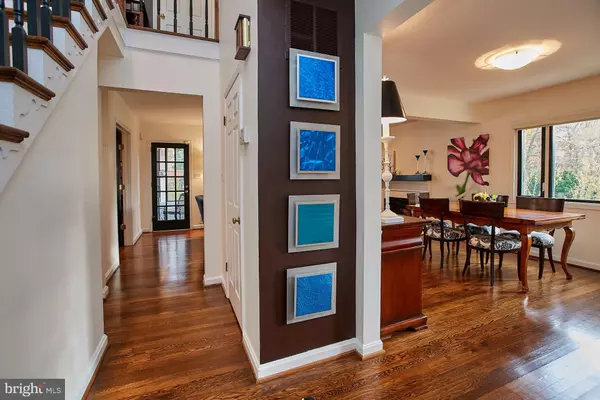$741,500
$719,900
3.0%For more information regarding the value of a property, please contact us for a free consultation.
5 Beds
4 Baths
3,055 SqFt
SOLD DATE : 12/28/2018
Key Details
Sold Price $741,500
Property Type Single Family Home
Sub Type Detached
Listing Status Sold
Purchase Type For Sale
Square Footage 3,055 sqft
Price per Sqft $242
Subdivision Sleepy Hollow Manor
MLS Listing ID VAFX101890
Sold Date 12/28/18
Style Traditional
Bedrooms 5
Full Baths 3
Half Baths 1
HOA Y/N N
Abv Grd Liv Area 2,155
Originating Board BRIGHT
Year Built 1955
Annual Tax Amount $7,973
Tax Year 2018
Lot Size 0.257 Acres
Acres 0.26
Property Description
Picture Perfect in Sleepy Hollow Manor! This home is a decorator showcase offering 5 bedroom, 3.5 baths with amazing curb appeal! Open floor plan, light and bright interior and full of updates! Immaculately maintained from top to bottom new roof and newer systems throughout. Features include: Updated kitchen with stainless steel appliances and peninsula/island for entertaining and seating! Open living space kitchen, dining room and living room. Two master bedrooms - main and upper levels; upper level master features 2 walk-in closets and skylights. 3 additional sizable bedrooms, one of which features French-style doors. Pristine hardwoods throughout main and upper levels. Wonderfully landscaped lot, with mature plantings, decorative stonescape, patio, fire pit area, screened in porch, and sprinkler system. Fully renovated lower level with family room and stone and ship-lap style wall accents. Expanded concrete driveway for multi-car parking. Convenient to East Falls Church Metro, commuter routes, shopping, restaurants truly everything the Metro Washington, DC area has to offer!
Location
State VA
County Fairfax
Zoning 130
Rooms
Other Rooms Living Room, Dining Room, Kitchen, Family Room
Basement Full, Daylight, Partial, Walkout Stairs, Fully Finished, Improved, Outside Entrance
Main Level Bedrooms 3
Interior
Interior Features Floor Plan - Open, Kitchen - Island, Kitchen - Eat-In, Kitchen - Gourmet, Recessed Lighting, Skylight(s), Sprinkler System
Hot Water Natural Gas
Heating Forced Air
Cooling Central A/C
Flooring Hardwood
Fireplaces Number 1
Fireplaces Type Equipment, Screen
Equipment Dishwasher, Disposal, Dryer, Oven/Range - Gas, Refrigerator, Range Hood, Stainless Steel Appliances, Washer, Microwave, Humidifier, Icemaker
Fireplace Y
Appliance Dishwasher, Disposal, Dryer, Oven/Range - Gas, Refrigerator, Range Hood, Stainless Steel Appliances, Washer, Microwave, Humidifier, Icemaker
Heat Source Natural Gas
Exterior
Exterior Feature Patio(s), Screened, Porch(es)
Waterfront N
Water Access N
View Trees/Woods
Roof Type Composite
Accessibility None
Porch Patio(s), Screened, Porch(es)
Garage N
Building
Story 3+
Sewer Public Sewer
Water Public
Architectural Style Traditional
Level or Stories 3+
Additional Building Above Grade, Below Grade
New Construction N
Schools
Elementary Schools Sleepy Hollow
Middle Schools Glasgow
High Schools Justice
School District Fairfax County Public Schools
Others
Senior Community No
Tax ID 0513 11 0160
Ownership Fee Simple
SqFt Source Estimated
Security Features Electric Alarm,Motion Detectors
Horse Property N
Special Listing Condition Standard
Read Less Info
Want to know what your home might be worth? Contact us for a FREE valuation!

Our team is ready to help you sell your home for the highest possible price ASAP

Bought with Dawn A Wilson • TTR Sotheby's International Realty

"My job is to find and attract mastery-based agents to the office, protect the culture, and make sure everyone is happy! "






