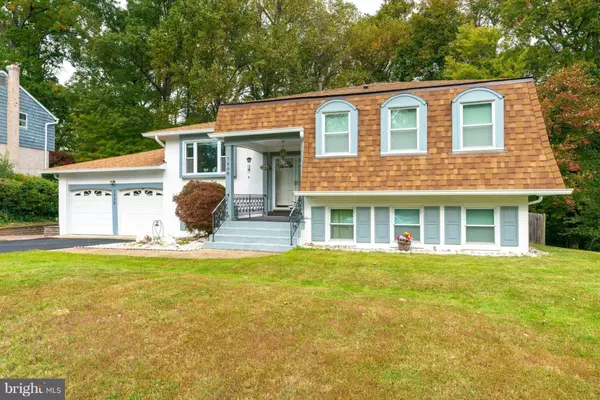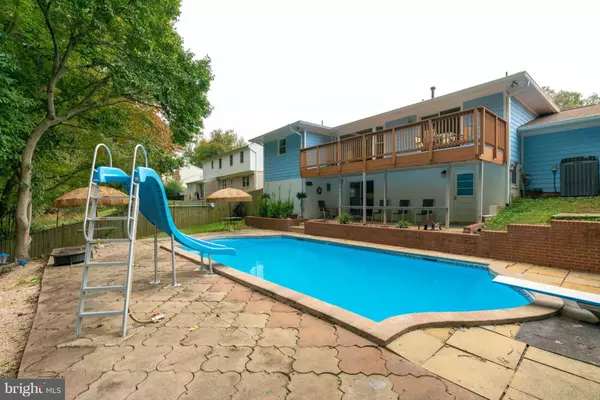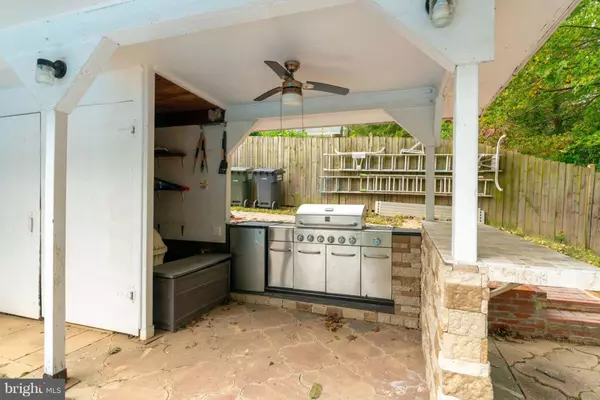$645,000
$645,000
For more information regarding the value of a property, please contact us for a free consultation.
5 Beds
3 Baths
1,590 SqFt
SOLD DATE : 12/14/2018
Key Details
Sold Price $645,000
Property Type Single Family Home
Sub Type Detached
Listing Status Sold
Purchase Type For Sale
Square Footage 1,590 sqft
Price per Sqft $405
Subdivision Cardinal Forest
MLS Listing ID VAFX103682
Sold Date 12/14/18
Style Split Foyer
Bedrooms 5
Full Baths 3
HOA Y/N N
Abv Grd Liv Area 1,590
Originating Board BRIGHT
Year Built 1969
Annual Tax Amount $6,616
Tax Year 2018
Lot Size 0.258 Acres
Acres 0.26
Property Description
Looks can be deceiving! Very spacious, bright & open split foyer in great neighborhood! French doors lead you to the large foyer w/ ceramic tile, coat closet & updated chandelier. Large living/family room has hardwood floors, chair rail, LED lights added & huge bay window. Separate formal dining room has hardwood, chair rail, crown molding, updated chandelier & leads you to the deck. Kitchen boasts granite, stainless appliances, custom tile floors, newer cabinets, modern backsplash, planning desk, pantry w/ roll out shelves & kitchen table space. Master bedroom has 2 closets, hardwood, ceiling fan & modernly updated master bath. Two additional bedrooms both with fans, closets & hardwood floors; updated full bath & linen closet finish off the upper level. Lower level is made up of VERY large rec room with stone fireplace, wet bar, 2 bedrooms, full bath & laundry/utility room. Stone fireplace is wood-burning with an electric insert. Wet bar is finished with tile floors, granite, sink, refrigerator & plenty of cabinets. Lots of storage in the utility room & additional storage under the stairs. Walkout the lower level to the fabulous fenced backyard. Custom heated pool has diving board & slide! Pool house/cabana has storage, covered bbq area with built in grill, ceiling fan, mini fridge & granite. Deck off of dining room plus covered deck below it off of the lower level. Patio all around the pool. Grassy areas and retaining walls finish off the backyard. Finished 2 car garage has built in cabinets & Epoxy painted floors. Sizeable front porch area at front door. Located further down on a dead-end street. Other updated items: Roof (everything - sheathing, shingles etc.) & gutters replace 2018. Windows replaced 2009. Siding replaced to Hardiplank in 2011. HVAC system & thermostat replaced in 2010. Water heater replaced in 2011. All 3 bathrooms have been redone w/in last 2 years. LED lighting has been added. All of this PLUS it backs to woods & Lake Accotink park!
Location
State VA
County Fairfax
Zoning 370
Rooms
Other Rooms Living Room, Dining Room, Primary Bedroom, Bedroom 2, Bedroom 3, Bedroom 4, Bedroom 5, Kitchen, Family Room, Foyer, Utility Room, Bathroom 2, Primary Bathroom
Basement Full, Daylight, Full, Fully Finished, Heated, Interior Access, Outside Entrance, Rear Entrance, Walkout Level, Windows
Interior
Interior Features Bar, Breakfast Area, Carpet, Ceiling Fan(s), Chair Railings, Crown Moldings, Dining Area, Formal/Separate Dining Room, Kitchen - Gourmet, Kitchen - Table Space, Primary Bath(s), Pantry, Recessed Lighting, Wet/Dry Bar, Window Treatments, Wood Floors
Hot Water Electric
Heating Forced Air
Cooling Ceiling Fan(s), Central A/C, Programmable Thermostat
Flooring Ceramic Tile, Hardwood, Partially Carpeted
Fireplaces Number 1
Fireplaces Type Stone, Mantel(s), Insert, Fireplace - Glass Doors
Equipment Built-In Microwave, Dishwasher, Disposal, Dryer - Electric, Exhaust Fan, Extra Refrigerator/Freezer, Humidifier, Icemaker, Oven/Range - Electric, Refrigerator, Stainless Steel Appliances, Washer, Water Heater
Fireplace Y
Window Features Bay/Bow,Casement,Double Pane,Screens
Appliance Built-In Microwave, Dishwasher, Disposal, Dryer - Electric, Exhaust Fan, Extra Refrigerator/Freezer, Humidifier, Icemaker, Oven/Range - Electric, Refrigerator, Stainless Steel Appliances, Washer, Water Heater
Heat Source Natural Gas
Laundry Lower Floor, Basement
Exterior
Exterior Feature Deck(s), Patio(s), Porch(es)
Garage Additional Storage Area, Garage - Front Entry, Garage Door Opener
Garage Spaces 2.0
Fence Rear, Wood
Pool Fenced, Heated, In Ground
Utilities Available Natural Gas Available, Electric Available, Sewer Available, Water Available, Under Ground, Fiber Optics Available
Waterfront N
Water Access N
View Trees/Woods
Roof Type Architectural Shingle
Accessibility None
Porch Deck(s), Patio(s), Porch(es)
Attached Garage 2
Total Parking Spaces 2
Garage Y
Building
Lot Description Backs - Parkland, Backs to Trees, Front Yard, Landscaping, No Thru Street, Trees/Wooded
Story 2
Sewer Public Sewer
Water Public
Architectural Style Split Foyer
Level or Stories 2
Additional Building Above Grade, Below Grade
New Construction N
Schools
Elementary Schools Cardinal Forest
Middle Schools Irving
High Schools West Springfield
School District Fairfax County Public Schools
Others
Senior Community No
Tax ID 0794 07 0168
Ownership Fee Simple
SqFt Source Assessor
Security Features Smoke Detector
Horse Property N
Special Listing Condition Standard
Read Less Info
Want to know what your home might be worth? Contact us for a FREE valuation!

Our team is ready to help you sell your home for the highest possible price ASAP

Bought with Heather H Bennett • Compass

"My job is to find and attract mastery-based agents to the office, protect the culture, and make sure everyone is happy! "






