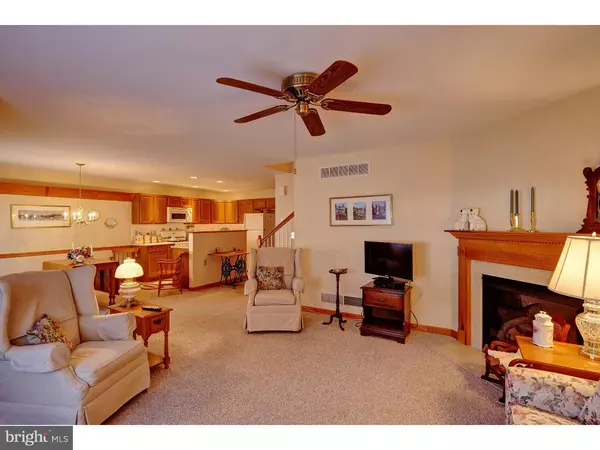$214,000
$215,000
0.5%For more information regarding the value of a property, please contact us for a free consultation.
3 Beds
2 Baths
1,299 SqFt
SOLD DATE : 01/07/2019
Key Details
Sold Price $214,000
Property Type Single Family Home
Sub Type Detached
Listing Status Sold
Purchase Type For Sale
Square Footage 1,299 sqft
Price per Sqft $164
Subdivision Sherwood Acres
MLS Listing ID 1009975590
Sold Date 01/07/19
Style Cape Cod
Bedrooms 3
Full Baths 2
HOA Y/N N
Abv Grd Liv Area 1,299
Originating Board TREND
Year Built 2002
Annual Tax Amount $1,869
Tax Year 2018
Lot Size 0.394 Acres
Acres 0.29
Lot Dimensions 101X169
Property Description
Remarkable Cape Cod style home ready for immediate occupancy!! This home has been meticulously cared for. It is also nestled on a quiet street in Dover close to schools, shopping, medical, and everything in between. Furthermore, it sits on a great building lot with room to enjoy the outdoors or grow if necessary. Spaces include a great room that includes a kitchen, dining area and family room all open to each other. There is also a fabulous sunroom overlooking the large rear yard. The master bedroom is conveniently located on the first floor, and two additional bedrooms and second bath are located on upstairs. There is a full, unfinished basement and 2 car garage for all your storage needs. The home sits at the end of a dead end road in Sherwood and was constructed new just 16 years ago. You can walk to the YMCA, Bayhealth, Holy Cross and South Dover Elementary School. Easy to show, call today.
Location
State DE
County Kent
Area Capital (30802)
Zoning R8
Rooms
Other Rooms Living Room, Dining Room, Primary Bedroom, Bedroom 2, Kitchen, Bedroom 1, Other, Attic
Basement Full, Unfinished
Main Level Bedrooms 1
Interior
Interior Features Kitchen - Island, Butlers Pantry, Ceiling Fan(s), Breakfast Area
Hot Water Propane
Heating Propane, Forced Air, Baseboard
Cooling Central A/C
Flooring Fully Carpeted, Vinyl
Fireplaces Number 1
Fireplaces Type Gas/Propane
Equipment Built-In Range, Oven - Self Cleaning, Dishwasher, Refrigerator
Fireplace Y
Appliance Built-In Range, Oven - Self Cleaning, Dishwasher, Refrigerator
Heat Source Bottled Gas/Propane
Laundry Main Floor
Exterior
Exterior Feature Patio(s)
Garage Inside Access, Garage Door Opener, Oversized
Garage Spaces 4.0
Utilities Available Cable TV
Waterfront N
Water Access N
Roof Type Pitched,Shingle
Accessibility None
Porch Patio(s)
Parking Type On Street, Attached Garage, Other
Attached Garage 2
Total Parking Spaces 4
Garage Y
Building
Lot Description Corner, Level, Open, Front Yard, Rear Yard, SideYard(s)
Story 1.5
Foundation Brick/Mortar
Sewer Public Sewer
Water Public
Architectural Style Cape Cod
Level or Stories 1.5
Additional Building Above Grade
New Construction N
Schools
School District Capital
Others
Senior Community No
Tax ID ED-05-07717-06-2500-000
Ownership Fee Simple
SqFt Source Estimated
Acceptable Financing Conventional, VA, FHA 203(b)
Listing Terms Conventional, VA, FHA 203(b)
Financing Conventional,VA,FHA 203(b)
Special Listing Condition Standard
Read Less Info
Want to know what your home might be worth? Contact us for a FREE valuation!

Our team is ready to help you sell your home for the highest possible price ASAP

Bought with Gary V Bright • Tesla Realty Group, LLC

"My job is to find and attract mastery-based agents to the office, protect the culture, and make sure everyone is happy! "






