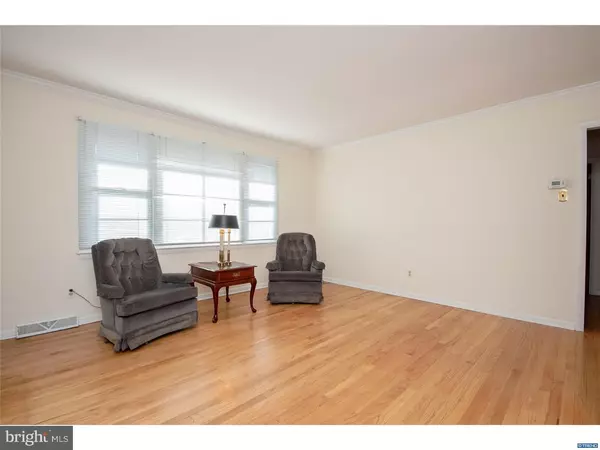$220,000
$229,000
3.9%For more information regarding the value of a property, please contact us for a free consultation.
3 Beds
2 Baths
2,651 SqFt
SOLD DATE : 01/08/2019
Key Details
Sold Price $220,000
Property Type Single Family Home
Sub Type Detached
Listing Status Sold
Purchase Type For Sale
Square Footage 2,651 sqft
Price per Sqft $82
Subdivision Albertson Park
MLS Listing ID DENC224774
Sold Date 01/08/19
Style Ranch/Rambler
Bedrooms 3
Full Baths 1
Half Baths 1
HOA Y/N N
Abv Grd Liv Area 1,475
Originating Board TREND
Year Built 1960
Annual Tax Amount $1,510
Tax Year 2017
Lot Size 6,970 Sqft
Acres 0.16
Lot Dimensions 75 x 106.5
Property Description
Lovely, well maintained brick ranch awaits its new owner! Walk in the front door and you'll immediately see how this home was cared for by the original owners! Hardwood floors are in beautiful shape! The spacious living room and adjoining dining room have plenty of natural light. Crown molding & fresh paint only add to the appeal! The eat-in kitchen also has hardwood floors & a large window that overlooks the back yard. There are plenty of cabinets, a built in desk as well as a door to the back patio & fenced in yard. All 3 bedrooms also have hardwood floors. The smallest bedroom has been converted to a walk in closet, California style! (it can easily be converted back to a bedroom if you wish!) The bath was updated over the years with a newer vanity & flooring. There's a large linen closet in the bath as well as another one in the hall. Downstairs you'll find a large room that was finished some time ago with paneling & flooring, as well as a large laundry area (with new washer & dryer!), a very large storage area & a half bath. The back yard backs up to the grounds of Marbrook Elementary so you won't have any neighbors back there! There's a brand new roof as well as gutters & downspouts (all 2018). Care has been taken over the years to keep up with all maintenance and it shows! Make this home yours today!
Location
State DE
County New Castle
Area Elsmere/Newport/Pike Creek (30903)
Zoning NC6.5
Rooms
Other Rooms Living Room, Dining Room, Primary Bedroom, Bedroom 2, Kitchen, Family Room, Bedroom 1, Laundry, Attic
Basement Full
Main Level Bedrooms 3
Interior
Interior Features Ceiling Fan(s), Kitchen - Eat-In
Hot Water Natural Gas
Heating Gas
Cooling Central A/C
Flooring Wood
Equipment Built-In Microwave, Cooktop, Dishwasher, Oven - Wall
Fireplace N
Appliance Built-In Microwave, Cooktop, Dishwasher, Oven - Wall
Heat Source Natural Gas
Laundry Basement
Exterior
Waterfront N
Water Access N
Accessibility None
Parking Type None
Garage N
Building
Lot Description Front Yard, Level, Rear Yard, SideYard(s)
Story 1
Sewer Public Sewer
Water Public
Architectural Style Ranch/Rambler
Level or Stories 1
Additional Building Above Grade, Below Grade
New Construction N
Schools
Elementary Schools Marbrook
Middle Schools Dupont A
High Schools Mckean
School District Red Clay Consolidated
Others
Senior Community No
Tax ID 07-034.40-327
Ownership Fee Simple
SqFt Source Assessor
Acceptable Financing Conventional, FHA 203(b), VA
Listing Terms Conventional, FHA 203(b), VA
Financing Conventional,FHA 203(b),VA
Special Listing Condition Standard
Read Less Info
Want to know what your home might be worth? Contact us for a FREE valuation!

Our team is ready to help you sell your home for the highest possible price ASAP

Bought with Sophia V Bilinsky • BHHS Fox & Roach Realtors

"My job is to find and attract mastery-based agents to the office, protect the culture, and make sure everyone is happy! "






