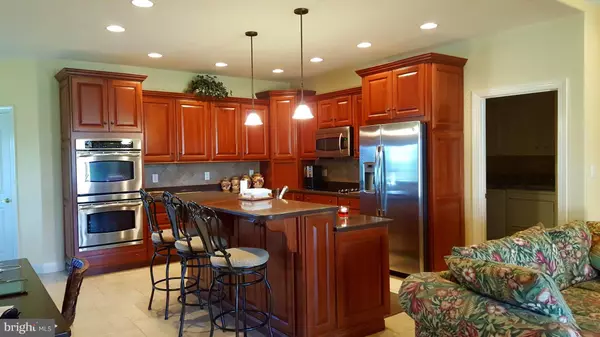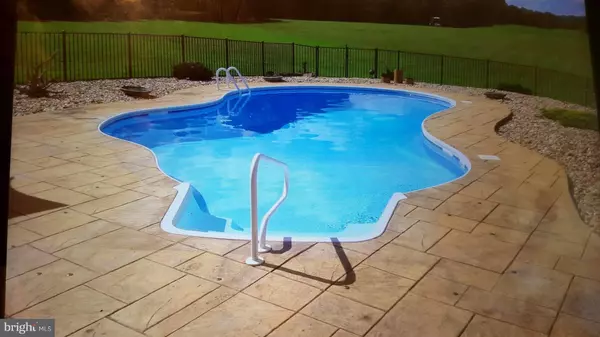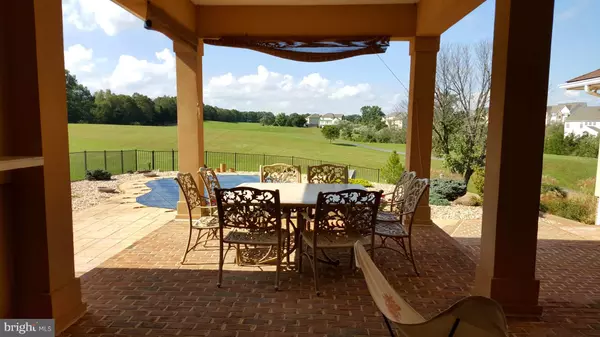$585,000
$600,000
2.5%For more information regarding the value of a property, please contact us for a free consultation.
3 Beds
4 Baths
4,231 SqFt
SOLD DATE : 01/24/2019
Key Details
Sold Price $585,000
Property Type Single Family Home
Sub Type Detached
Listing Status Sold
Purchase Type For Sale
Square Footage 4,231 sqft
Price per Sqft $138
Subdivision Pine Hill Golf Club
MLS Listing ID 1009503466
Sold Date 01/24/19
Style Ranch/Rambler
Bedrooms 3
Full Baths 3
Half Baths 1
HOA Y/N N
Abv Grd Liv Area 3,401
Originating Board MRIS
Year Built 2006
Annual Tax Amount $4,717
Tax Year 2017
Lot Size 5.000 Acres
Acres 5.0
Property Description
Masterpiece that sits on 5 acres overlooking golf course! No HOA! All the custom upgrades are in this amazing home! Tile, wood floors, custom trim, brick pavers, 9+ ceilings, huge master with gorgeous master bath. Covered rear porch overlooking pool! YOU CAN NOT DUPLICATE THIS HOME FOR THIS PRICE! ! Minutes to I-66..Attention in every detail! 3 car garage.
Location
State VA
County Warren
Zoning A
Rooms
Basement Outside Entrance, Side Entrance, Partially Finished
Main Level Bedrooms 3
Interior
Interior Features Attic, Combination Kitchen/Dining, Combination Kitchen/Living, Kitchen - Island, Crown Moldings, Primary Bath(s), Wet/Dry Bar
Hot Water Electric
Heating Heat Pump(s), Zoned
Cooling Central A/C, Zoned
Fireplaces Number 1
Fireplaces Type Gas/Propane
Equipment Central Vacuum, Cooktop, Dishwasher, Disposal, Microwave, Oven - Double, Refrigerator, Water Conditioner - Owned
Fireplace Y
Appliance Central Vacuum, Cooktop, Dishwasher, Disposal, Microwave, Oven - Double, Refrigerator, Water Conditioner - Owned
Heat Source Electric
Exterior
Garage Garage - Rear Entry, Garage Door Opener
Garage Spaces 3.0
Pool In Ground
Waterfront N
Water Access N
View Golf Course, Mountain, Trees/Woods
Roof Type Asphalt
Accessibility Entry Slope <1'
Attached Garage 3
Total Parking Spaces 3
Garage Y
Building
Lot Description Backs to Trees, Landscaping, Premium, No Thru Street
Story 2
Sewer Septic Exists, Other
Water Well
Architectural Style Ranch/Rambler
Level or Stories 2
Additional Building Above Grade, Below Grade
Structure Type 9'+ Ceilings,Tray Ceilings,High
New Construction N
Schools
High Schools Skyline
School District Warren County Public Schools
Others
Senior Community No
Tax ID 30506
Ownership Fee Simple
SqFt Source Assessor
Security Features Intercom,Security System
Special Listing Condition Standard
Read Less Info
Want to know what your home might be worth? Contact us for a FREE valuation!

Our team is ready to help you sell your home for the highest possible price ASAP

Bought with Wes W Stearns • M.O. Wilson Properties

"My job is to find and attract mastery-based agents to the office, protect the culture, and make sure everyone is happy! "






