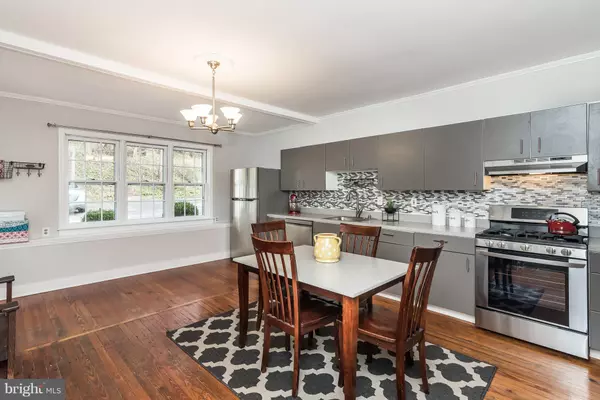$299,900
$299,900
For more information regarding the value of a property, please contact us for a free consultation.
3 Beds
2 Baths
1,305 SqFt
SOLD DATE : 01/31/2019
Key Details
Sold Price $299,900
Property Type Single Family Home
Sub Type Twin/Semi-Detached
Listing Status Sold
Purchase Type For Sale
Square Footage 1,305 sqft
Price per Sqft $229
Subdivision Oella
MLS Listing ID MDBC101792
Sold Date 01/31/19
Style Colonial
Bedrooms 3
Full Baths 1
Half Baths 1
HOA Fees $57/qua
HOA Y/N Y
Abv Grd Liv Area 1,305
Originating Board BRIGHT
Year Built 1900
Annual Tax Amount $3,602
Tax Year 2018
Lot Size 1,354 Sqft
Acres 0.03
Property Description
We didn t just fall in love with the place, we fell in love with each other there, reflects Joe with a shy smile of he and his wife Stephanie s time in their quirky old Oella home. We were not even looking to purchase, laughs Stephanie recalling the day they happened into the home while apartment shopping in the area. We instantly fell in love, she adds.Joe and Stephanie relocated to Maryland from Ohio many years ago and had no idea how connected they could become to a home and community in such a far-away place. We both knew almost immediately it had to be ours, Stephanie says while reaching for Joe s hand, It was so full of charm and history and a real warmth, she continued. It was definitely the place, Joe agreed, and an ideal background to propose. Joe and Stephanie put down their roots in the Oella home and the community watered their seeds of love with many a holiday and birthday gathering among neighbors and friends and plenty of walks to Main Street for dinners and outdoors concerts. We loved the location from downtown Ellicott City and also discovering the Oella Trolley Trail, Joe jumps in while he and Stephanie talk about why they love the community. We thought we would retire in this home, continued Joe, but when little Henry came on scene 16 months ago, I wasn t so sure. he adds. Fortunately, as fate would have it for Joe and Stephanie and just after the news of number two coming along, a larger neighboring home came to market. We are so happy history repeats, says Stephanie, ..we walked into an open house of our now new home and jumped at the chance for a second time. She laughs. We feel so lucky to have been able to move just up the street, says Joe, but we re not sure if we are more excited about our new place or finding out who is going to get their beginnings in this one. Your best life begins with a home that inspires.LIVE historic!
Location
State MD
County Baltimore
Zoning RESIDENTIAL
Rooms
Basement Combination, English
Main Level Bedrooms 1
Interior
Interior Features Floor Plan - Open, Floor Plan - Traditional, Formal/Separate Dining Room, Kitchen - Eat-In, Kitchen - Table Space, Wood Floors, Entry Level Bedroom
Heating Forced Air
Cooling Central A/C
Flooring Hardwood
Fireplaces Number 1
Equipment Built-In Microwave, Dishwasher, Disposal, Refrigerator, Oven/Range - Gas, Washer, Dryer
Fireplace Y
Window Features Wood Frame,Storm
Appliance Built-In Microwave, Dishwasher, Disposal, Refrigerator, Oven/Range - Gas, Washer, Dryer
Heat Source Natural Gas
Exterior
Utilities Available Cable TV
Waterfront N
Water Access N
View Street, City
Roof Type Composite,Asphalt,Flat
Accessibility None
Parking Type Parking Lot
Garage N
Building
Story 3+
Foundation Crawl Space
Sewer Public Sewer
Water Public
Architectural Style Colonial
Level or Stories 3+
Additional Building Above Grade, Below Grade
Structure Type High,Dry Wall
New Construction N
Schools
Elementary Schools Westchester
Middle Schools Catonsville
High Schools Catonsville
School District Baltimore County Public Schools
Others
HOA Fee Include Common Area Maintenance,Management
Senior Community No
Tax ID 04012100001393
Ownership Fee Simple
SqFt Source Assessor
Special Listing Condition Standard
Read Less Info
Want to know what your home might be worth? Contact us for a FREE valuation!

Our team is ready to help you sell your home for the highest possible price ASAP

Bought with Kimberly D Kepnes • Monument Sotheby's International Realty

"My job is to find and attract mastery-based agents to the office, protect the culture, and make sure everyone is happy! "






