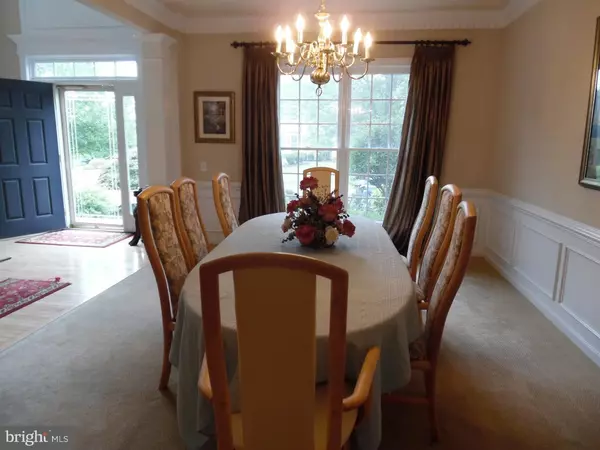$665,000
$699,900
5.0%For more information regarding the value of a property, please contact us for a free consultation.
4 Beds
5 Baths
3,802 SqFt
SOLD DATE : 01/22/2019
Key Details
Sold Price $665,000
Property Type Single Family Home
Sub Type Detached
Listing Status Sold
Purchase Type For Sale
Square Footage 3,802 sqft
Price per Sqft $174
Subdivision Eagleton Farms
MLS Listing ID 1009657964
Sold Date 01/22/19
Style Colonial
Bedrooms 4
Full Baths 4
Half Baths 1
HOA Fees $43/ann
HOA Y/N Y
Abv Grd Liv Area 3,802
Originating Board TREND
Year Built 1999
Annual Tax Amount $11,838
Tax Year 2018
Lot Size 0.416 Acres
Acres 0.42
Lot Dimensions 121X137
Property Description
Seller willing to consider all reasonable offers on this lovely home at 30 Eagleton Farm Road - A beautiful, bright and spacious home that sits on a awesome lot with an amazing paver patio and deck - the perfect spot for entertaining or relaxing at day's end (this lot backs up to a tree farm). Upon entering the home, one will immediately notice the expansive, bright and airy, 2-story foyer. The kitchen boasts huge center island and walk in pantry. The breakfast room adjoins the two story great room with soaring ceiling and floor to ceiling windows. The first floor also features a formal living room, dining room and t.v/entertainment room with french doors which could easily serve as an office. The main floor is completed with a powder room with pedestal sink and laundry/mud room adjacent to the garage. Upstairs you will find so much more with a huge master bedroom suite enhanced with a tray ceiling and large sitting area. Enjoy the large well lite master bathroom with over sized shower stall, whirlpool tub, a great vanity space and spacious walk in closet. Second floor also features a princess suite and two additional bedrooms with Jack and Jill bath But this home still offers more. A fabulous finished basement with flexible living space, a workout area, an additional bedroom and full bath are an added plus - so many possibilities. The home has been professionally landscaped with beautiful shrubs and custom paver walkways. A side entry 2 car garage with custom cabinets offers great storage options. Located in one of Newtown's highly desirable neighborhoods this home is within a few minutes to I-95, Route 1 and the PA Turnpike. All this and Council Rock School District - Students would attend Sol Feinstone Elementary, Newtown Middle School and Council Rock HS North. 24 hour notice to schedule showing preferred but will try to accommodate. Showings to be scheduled for weekends or after 4 on weekdays
Location
State PA
County Bucks
Area Newtown Twp (10129)
Zoning CM
Rooms
Other Rooms Living Room, Dining Room, Primary Bedroom, Bedroom 2, Bedroom 3, Kitchen, Family Room, Bedroom 1
Basement Full
Interior
Interior Features Kitchen - Island, Butlers Pantry, Stall Shower, Breakfast Area
Hot Water Natural Gas
Heating Forced Air
Cooling Central A/C
Flooring Wood, Fully Carpeted
Fireplaces Number 1
Equipment Cooktop, Oven - Double, Dishwasher
Fireplace Y
Appliance Cooktop, Oven - Double, Dishwasher
Heat Source Natural Gas
Laundry Main Floor
Exterior
Exterior Feature Deck(s), Patio(s)
Garage Garage - Side Entry
Garage Spaces 5.0
Waterfront N
Water Access N
Accessibility None
Porch Deck(s), Patio(s)
Parking Type Attached Garage
Attached Garage 2
Total Parking Spaces 5
Garage Y
Building
Story 2
Sewer Public Sewer
Water Public
Architectural Style Colonial
Level or Stories 2
Additional Building Above Grade
Structure Type 9'+ Ceilings
New Construction N
Schools
School District Council Rock
Others
HOA Fee Include Common Area Maintenance
Senior Community No
Tax ID 29-044-173
Ownership Fee Simple
SqFt Source Assessor
Acceptable Financing Conventional
Listing Terms Conventional
Financing Conventional
Special Listing Condition Standard
Read Less Info
Want to know what your home might be worth? Contact us for a FREE valuation!

Our team is ready to help you sell your home for the highest possible price ASAP

Bought with Yury Sagalovsky • Paramount Realty Inc

"My job is to find and attract mastery-based agents to the office, protect the culture, and make sure everyone is happy! "






