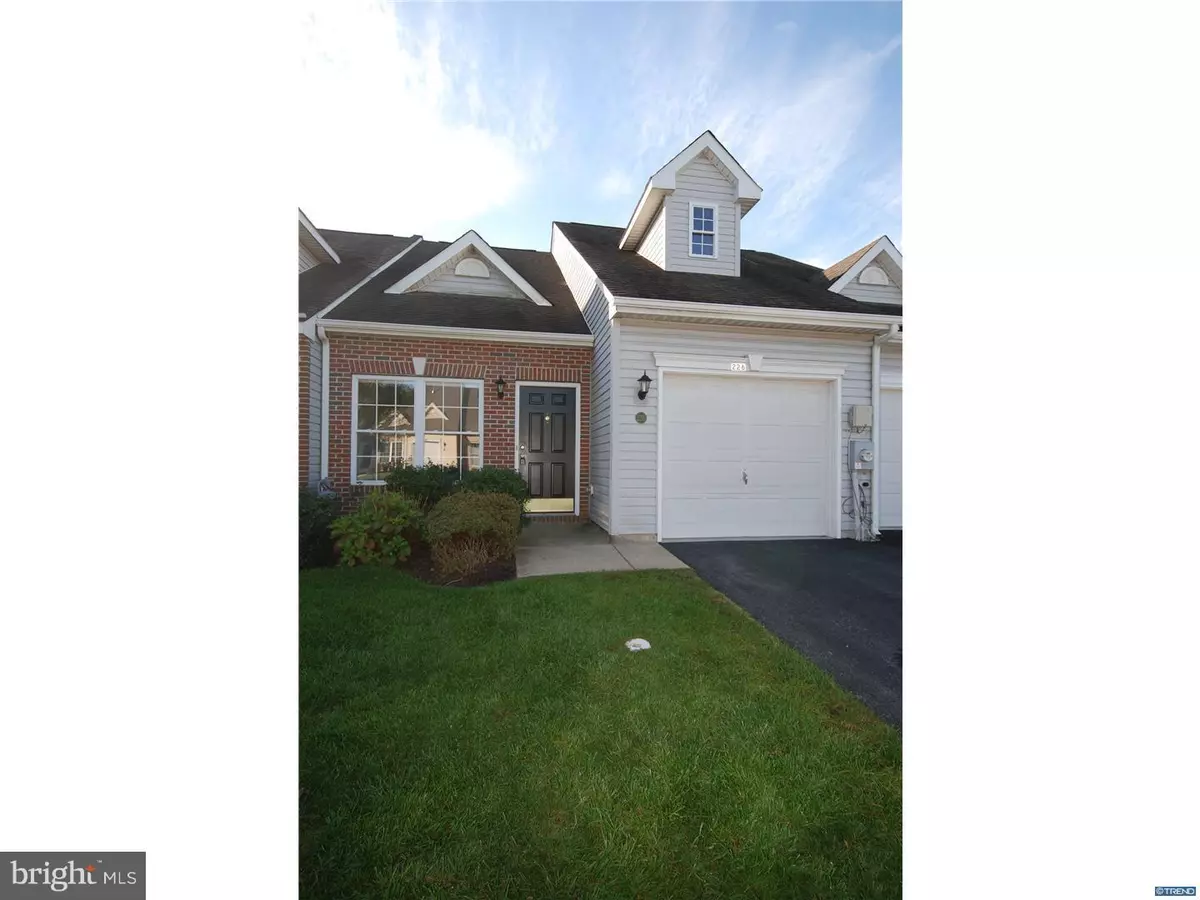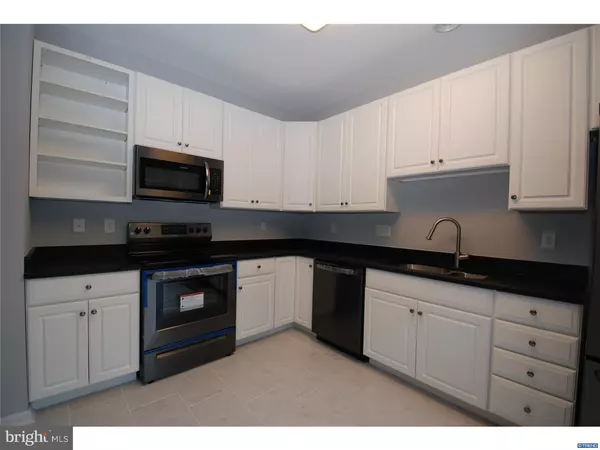$215,000
$224,900
4.4%For more information regarding the value of a property, please contact us for a free consultation.
2 Beds
2 Baths
3,049 Sqft Lot
SOLD DATE : 01/31/2019
Key Details
Sold Price $215,000
Property Type Townhouse
Sub Type Interior Row/Townhouse
Listing Status Sold
Purchase Type For Sale
Subdivision Crossings At Chris
MLS Listing ID 1009957966
Sold Date 01/31/19
Style Traditional
Bedrooms 2
Full Baths 2
HOA Fees $153/mo
HOA Y/N Y
Originating Board TREND
Year Built 2004
Annual Tax Amount $1,780
Tax Year 2018
Lot Size 3,049 Sqft
Acres 0.07
Lot Dimensions 26x100
Property Description
Maintenance free living at it's best, choose to live on one floor or utilize the whole potential of this townhouse coming with 2 master suites, one on each floor and both on the quiet side of the very private backyard.This house comes with direct access from your garage, new carpet and new ceramic tile floor.You will also find in the kitchen new or newer high end appliances, one of a kind counter top and trendy 42 inch cabinets which will give you plenty of space to store your most precious china.Won't last long since it is also backing to the most quiet part of this attractive community. Go get it !
Location
State DE
County New Castle
Area Newark/Glasgow (30905)
Zoning ST
Rooms
Other Rooms Living Room, Dining Room, Primary Bedroom, Kitchen, Bedroom 1, Attic
Main Level Bedrooms 1
Interior
Interior Features Butlers Pantry, Ceiling Fan(s), Kitchen - Eat-In, Primary Bath(s)
Hot Water Electric
Heating Gas
Cooling Central A/C
Flooring Fully Carpeted, Tile/Brick
Equipment Built-In Microwave, Built-In Range, Dishwasher, Oven - Self Cleaning, Refrigerator
Fireplace N
Appliance Built-In Microwave, Built-In Range, Dishwasher, Oven - Self Cleaning, Refrigerator
Heat Source Natural Gas
Laundry Main Floor
Exterior
Exterior Feature Patio(s)
Garage Garage Door Opener, Inside Access
Garage Spaces 3.0
Waterfront N
Water Access N
Roof Type Pitched,Shingle
Accessibility None
Porch Patio(s)
Parking Type Attached Garage, Other
Attached Garage 1
Total Parking Spaces 3
Garage Y
Building
Lot Description Level
Story 2
Foundation Slab
Sewer Public Sewer
Water Public
Architectural Style Traditional
Level or Stories 2
Additional Building Above Grade, Below Grade
New Construction N
Schools
School District Christina
Others
HOA Fee Include Common Area Maintenance,Lawn Maintenance,Snow Removal,Trash
Senior Community Yes
Tax ID 1003330593
Ownership Fee Simple
SqFt Source Estimated
Acceptable Financing Conventional, FHA 203(b), VA
Listing Terms Conventional, FHA 203(b), VA
Financing Conventional,FHA 203(b),VA
Special Listing Condition Standard
Read Less Info
Want to know what your home might be worth? Contact us for a FREE valuation!

Our team is ready to help you sell your home for the highest possible price ASAP

Bought with Karim Mozher • Active Adults Realty

"My job is to find and attract mastery-based agents to the office, protect the culture, and make sure everyone is happy! "






