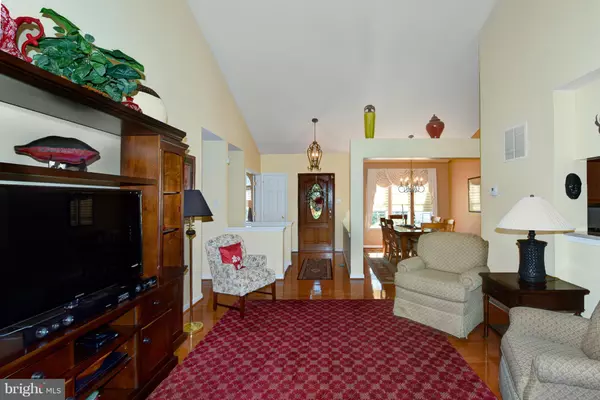$310,000
$325,000
4.6%For more information regarding the value of a property, please contact us for a free consultation.
4 Beds
3 Baths
800 SqFt
SOLD DATE : 01/31/2019
Key Details
Sold Price $310,000
Property Type Single Family Home
Sub Type Detached
Listing Status Sold
Purchase Type For Sale
Square Footage 800 sqft
Price per Sqft $387
Subdivision Coventry Farms
MLS Listing ID 1010004222
Sold Date 01/31/19
Style Ranch/Rambler
Bedrooms 4
Full Baths 3
HOA Y/N N
Originating Board BRIGHT
Year Built 2004
Annual Tax Amount $3,719
Tax Year 2018
Lot Size 0.691 Acres
Acres 0.69
Property Description
This home shows like a model! Wonderful floor plan makes it a delight and great for entertaining! Gleaming Hardwood floors, vaulted ceilings, upgraded cabinetry throughout. Gourmet kitchen with gas double oven and stainless steel appliances. Great room has lovely views of rear yard and woods and a nice balcony off it. Current owner finished basement with Family Room and bar, a fabulous full bathroom and a bonus room that is currently used as a spare bedroom. Well maintained home ready for your quick settlement!
Location
State MD
County Kent
Zoning R-2
Rooms
Other Rooms Living Room, Dining Room, Primary Bedroom, Kitchen, Family Room, Den, Great Room, Laundry, Bathroom 2, Bathroom 3, Bonus Room, Primary Bathroom
Basement Full, Daylight, Full, Interior Access, Partially Finished
Main Level Bedrooms 3
Interior
Interior Features Bar, Floor Plan - Open, Formal/Separate Dining Room, Kitchen - Gourmet, Sprinkler System, Walk-in Closet(s), Wood Floors
Heating Forced Air
Cooling Ceiling Fan(s), Central A/C, Programmable Thermostat
Fireplaces Number 1
Equipment Built-In Microwave, Dishwasher, Disposal, Dryer - Front Loading, Exhaust Fan, Oven - Double, Oven/Range - Gas, Refrigerator, Washer - Front Loading
Fireplace Y
Appliance Built-In Microwave, Dishwasher, Disposal, Dryer - Front Loading, Exhaust Fan, Oven - Double, Oven/Range - Gas, Refrigerator, Washer - Front Loading
Heat Source Central
Exterior
Garage Inside Access, Garage Door Opener, Garage - Front Entry
Garage Spaces 2.0
Utilities Available Propane
Waterfront N
Water Access N
View Garden/Lawn, Trees/Woods
Accessibility None
Parking Type Attached Garage
Attached Garage 2
Total Parking Spaces 2
Garage Y
Building
Lot Description Backs to Trees, Landscaping
Story 2
Sewer Public Sewer
Water Public
Architectural Style Ranch/Rambler
Level or Stories 2
Additional Building Above Grade, Below Grade
New Construction N
Schools
School District Kent County Public Schools
Others
Senior Community No
Tax ID 04-024583
Ownership Fee Simple
SqFt Source Assessor
Security Features Security System
Special Listing Condition Standard
Read Less Info
Want to know what your home might be worth? Contact us for a FREE valuation!

Our team is ready to help you sell your home for the highest possible price ASAP

Bought with Kenneth J Roderick • Benson & Mangold, LLC

"My job is to find and attract mastery-based agents to the office, protect the culture, and make sure everyone is happy! "






