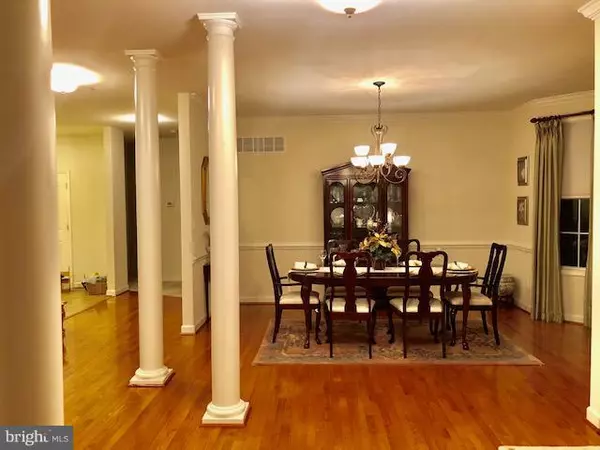$445,000
$474,999
6.3%For more information regarding the value of a property, please contact us for a free consultation.
4 Beds
4 Baths
6,105 SqFt
SOLD DATE : 01/31/2019
Key Details
Sold Price $445,000
Property Type Single Family Home
Sub Type Detached
Listing Status Sold
Purchase Type For Sale
Square Footage 6,105 sqft
Price per Sqft $72
Subdivision Chestnut Grove
MLS Listing ID 1009986270
Sold Date 01/31/19
Style Ranch/Rambler
Bedrooms 4
Full Baths 3
Half Baths 1
HOA Fees $29/ann
HOA Y/N Y
Abv Grd Liv Area 3,053
Originating Board MRIS
Year Built 2009
Annual Tax Amount $6,387
Tax Year 2018
Lot Size 3.550 Acres
Acres 3.55
Property Description
BACK ON MARKET ! CONTRACT FELL THROUGH! WONT LAST LONG ! Vacant , Move in ready ! $1,000 Agent Bonus if can settle in 30 days . Beautiful spacious rambler w/open floor plan on more than 3 acres, w/fenced garden area!! 4bdrms, 2 1/2 baths, eat-in kitchen with bonus sun room, double oven, stainless steel appliances, granite counter tops, HUGE finished basement, mstr bath with double sinks/soaking tub/sep shower, side entry 2 car garage w/extra parking spaces, composite deck with bottom level screened in porch. Shows Well!
Location
State MD
County Charles
Zoning RC
Rooms
Other Rooms Living Room, Dining Room, Primary Bedroom, Bedroom 2, Bedroom 3, Bedroom 4, Kitchen, Game Room, Family Room, Foyer, Sun/Florida Room, Great Room, Storage Room
Basement Rear Entrance, Fully Finished
Main Level Bedrooms 3
Interior
Interior Features Attic, Breakfast Area, Kitchen - Island, Kitchen - Eat-In, Primary Bath(s), Upgraded Countertops, Floor Plan - Open
Hot Water 60+ Gallon Tank
Heating Forced Air
Cooling Central A/C
Fireplaces Number 2
Equipment Cooktop, Oven - Double, Washer, Dryer
Fireplace Y
Appliance Cooktop, Oven - Double, Washer, Dryer
Heat Source Natural Gas
Exterior
Exterior Feature Deck(s), Screened
Garage Garage Door Opener, Garage - Side Entry
Garage Spaces 2.0
Utilities Available Cable TV Available
Waterfront N
Water Access N
Accessibility None
Porch Deck(s), Screened
Attached Garage 2
Total Parking Spaces 2
Garage Y
Building
Lot Description Backs to Trees
Story 2
Sewer Septic Exists
Water Public
Architectural Style Ranch/Rambler
Level or Stories 2
Additional Building Above Grade, Below Grade
New Construction N
Schools
Elementary Schools Walter J. Mitchell
Middle Schools Piccowaxen
High Schools La Plata
School District Charles County Public Schools
Others
Senior Community No
Tax ID 0901085328
Ownership Fee Simple
SqFt Source Estimated
Security Features Security System
Special Listing Condition Standard
Read Less Info
Want to know what your home might be worth? Contact us for a FREE valuation!

Our team is ready to help you sell your home for the highest possible price ASAP

Bought with Rebecca F Humbert • Action Real Estate Services, Inc.

"My job is to find and attract mastery-based agents to the office, protect the culture, and make sure everyone is happy! "






