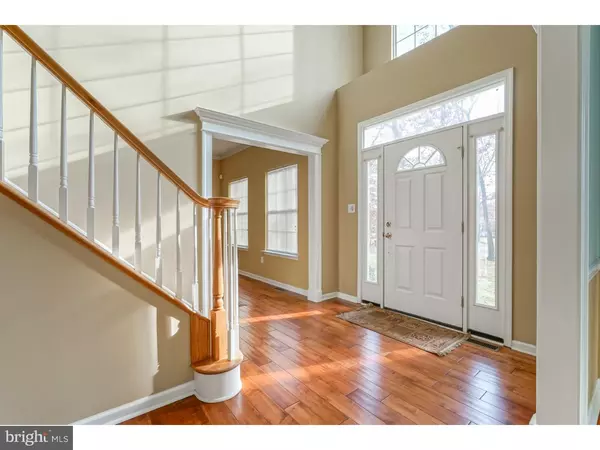$330,000
$339,900
2.9%For more information regarding the value of a property, please contact us for a free consultation.
4 Beds
3 Baths
3,116 SqFt
SOLD DATE : 02/08/2019
Key Details
Sold Price $330,000
Property Type Single Family Home
Sub Type Detached
Listing Status Sold
Purchase Type For Sale
Square Footage 3,116 sqft
Price per Sqft $105
Subdivision None Available
MLS Listing ID NJAC102088
Sold Date 02/08/19
Style Contemporary
Bedrooms 4
Full Baths 2
Half Baths 1
HOA Y/N N
Abv Grd Liv Area 3,116
Originating Board TREND
Year Built 2002
Annual Tax Amount $9,949
Tax Year 2018
Lot Size 1.653 Acres
Acres 1.65
Lot Dimensions 180X400
Property Description
This elegant custom built home boasts over 3000 square feet and sits on 1.65 acres. Enter the grand 2 story foyer with beautiful maple champagne floors that flow throughout the first floor. The formal living room features crown molding and chair rail and the large dining room is ideal for your holiday gatherings. Step into the spacious kitchen with breakfast room featuring ceramic tile, stainless gas oven, large pantry, breakfast bar and recessed lighting. The family room is beautiful and boasts cathedral ceilings and gas fireplace. There is a lovely study, updated powder room and nice sized laundry room with tub to complete the first floor. Upstairs is the exquisite master bedroom suite featuring a large sitting room, walk in closet with inner closets skylights and a beautiful master bathroom with soaking tub and double sinks. The additional 3 bedrooms are all large with great closet space and the full hall bath is spacious and features ceramic tile. Escape to the full finished basement which offers a complete home theater and game room with additional rooms for plenty of storage. Privacy and peace surround you in this gorgeous home backing to the woods with basketball court/patio and deck. So many upgrades and an alarm system too. Great location close to medical, restaurants, shopping and schools, including Stockton.
Location
State NJ
County Atlantic
Area Galloway Twp (20111)
Zoning PRO
Rooms
Other Rooms Living Room, Dining Room, Primary Bedroom, Bedroom 2, Bedroom 3, Kitchen, Family Room, Bedroom 1, Laundry, Other, Attic
Basement Full, Fully Finished
Interior
Interior Features Primary Bath(s), Kitchen - Island, Butlers Pantry, Skylight(s), Ceiling Fan(s), Attic/House Fan, Sprinkler System, Kitchen - Eat-In
Hot Water Natural Gas
Heating Forced Air
Cooling Central A/C
Flooring Wood, Fully Carpeted
Fireplaces Number 1
Fireplaces Type Gas/Propane
Equipment Dishwasher, Disposal, Built-In Microwave
Fireplace Y
Appliance Dishwasher, Disposal, Built-In Microwave
Heat Source Natural Gas
Laundry Main Floor
Exterior
Exterior Feature Deck(s), Patio(s)
Garage Inside Access
Garage Spaces 5.0
Utilities Available Cable TV
Waterfront N
Water Access N
Roof Type Shingle
Accessibility None
Porch Deck(s), Patio(s)
Parking Type Driveway, Attached Garage
Attached Garage 2
Total Parking Spaces 5
Garage Y
Building
Lot Description Trees/Wooded, Front Yard, Rear Yard, SideYard(s)
Story 2
Foundation Brick/Mortar
Sewer Public Sewer
Water Public
Architectural Style Contemporary
Level or Stories 2
Additional Building Above Grade
Structure Type Cathedral Ceilings,9'+ Ceilings
New Construction N
Schools
Middle Schools Arthur Rann
School District Galloway Township Public Schools
Others
Senior Community No
Tax ID 11-00979-00014 08
Ownership Fee Simple
SqFt Source Assessor
Security Features Security System
Acceptable Financing Conventional, VA, FHA 203(b)
Listing Terms Conventional, VA, FHA 203(b)
Financing Conventional,VA,FHA 203(b)
Special Listing Condition Standard
Read Less Info
Want to know what your home might be worth? Contact us for a FREE valuation!

Our team is ready to help you sell your home for the highest possible price ASAP

Bought with NON MEMBER • NONMEM

"My job is to find and attract mastery-based agents to the office, protect the culture, and make sure everyone is happy! "






