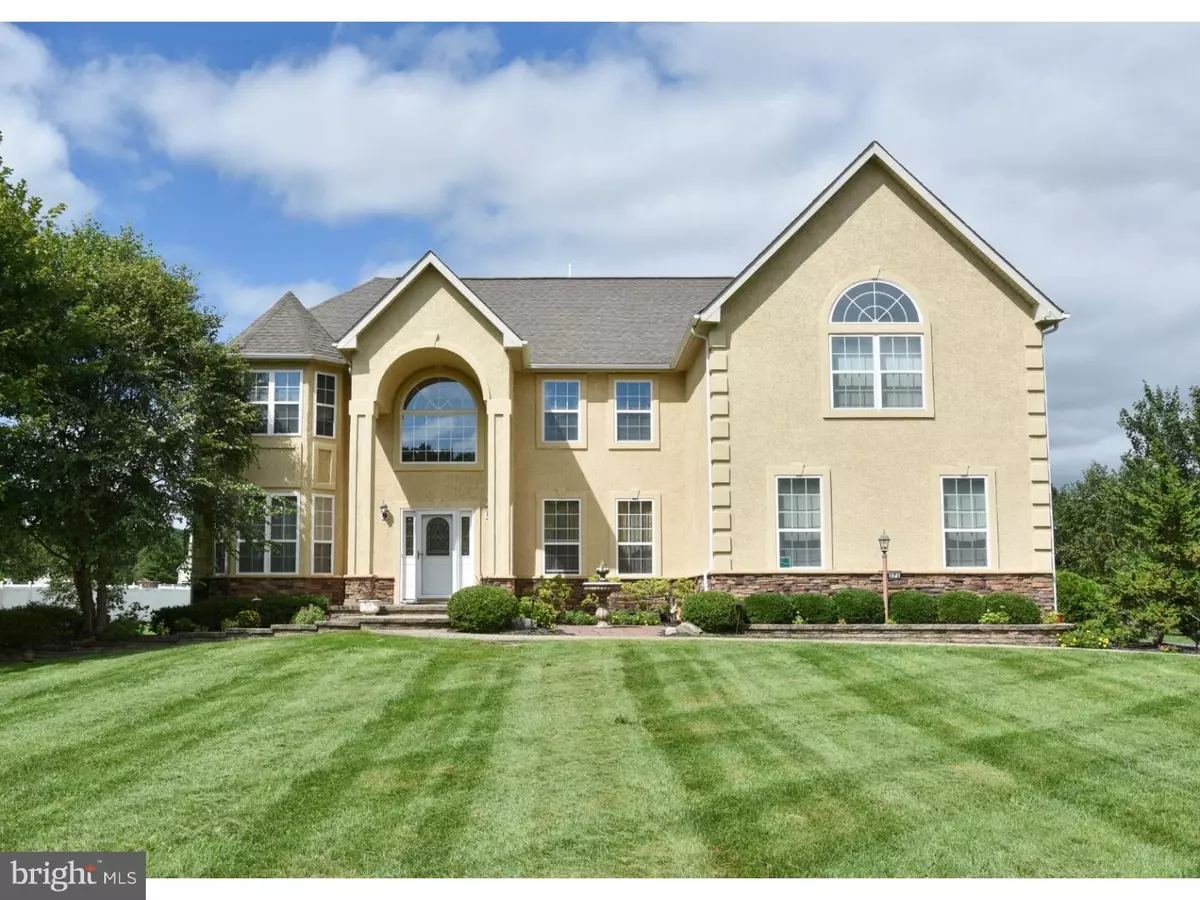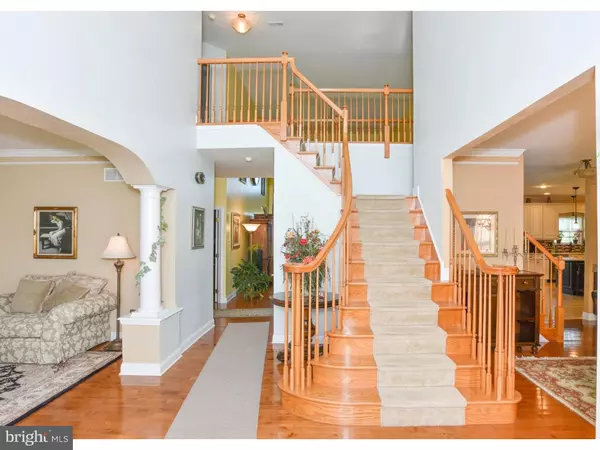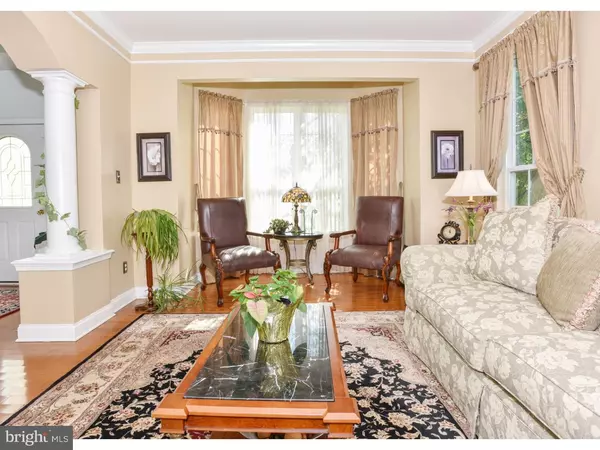$389,000
$410,000
5.1%For more information regarding the value of a property, please contact us for a free consultation.
4 Beds
3 Baths
4,101 SqFt
SOLD DATE : 02/28/2019
Key Details
Sold Price $389,000
Property Type Single Family Home
Sub Type Detached
Listing Status Sold
Purchase Type For Sale
Square Footage 4,101 sqft
Price per Sqft $94
Subdivision Weybridge Chase
MLS Listing ID 1006064830
Sold Date 02/28/19
Style Colonial,Contemporary
Bedrooms 4
Full Baths 2
Half Baths 1
HOA Y/N N
Abv Grd Liv Area 4,101
Originating Board TREND
Year Built 2004
Annual Tax Amount $12,450
Tax Year 2017
Lot Size 1.080 Acres
Acres 1.08
Lot Dimensions 152X323
Property Description
Absolutely Stunning! Custom Features throughout over 4K Sq Fr. Adorned with Stucco/Stone Ext frontage, 3 Car Side entry Garage on 1 acre of ground. The Interior boasts 2 story foyer with 9' first floor ceilings, Hardwood and Ceramic Tile flooring, Dual Staircase, Formal Living room and Dining room adorned with bump outs, crown moulding, chair rail, wall sconces and Butler's Pantry. The Gourmet Kitchen offers 42" Cabinets, Granite Counter tops, Convection Ovens, Warming Drawer and Ceramic Tile Bscksplash. The Family has the 2 story ceiling and Fireplace. You can also retreat to the Spacious Den/Study. Your Master Suite Offers a relaxing Sitting Area, Tray Ceiling, two Walk in Closets and Luxurious Master Bath with Garden Soaking Tub, Double Shower and two Vanities. You will also be pleased with the 2 zone Heating Cooling System. The back yard is fit for all of your outdoor entertainment for the whole Family.
Location
State NJ
County Gloucester
Area Franklin Twp (20805)
Zoning RA
Rooms
Other Rooms Living Room, Dining Room, Primary Bedroom, Bedroom 2, Bedroom 3, Kitchen, Family Room, Bedroom 1, Laundry, Other
Basement Full, Unfinished
Interior
Interior Features Primary Bath(s), Kitchen - Island, Butlers Pantry, Dining Area
Hot Water Natural Gas
Heating Forced Air
Cooling Central A/C
Flooring Wood, Fully Carpeted, Vinyl, Tile/Brick
Fireplaces Number 1
Fireplaces Type Marble
Equipment Built-In Range, Oven - Double, Oven - Self Cleaning, Dishwasher
Fireplace Y
Appliance Built-In Range, Oven - Double, Oven - Self Cleaning, Dishwasher
Heat Source Natural Gas
Laundry Main Floor
Exterior
Exterior Feature Deck(s)
Garage Garage - Side Entry
Garage Spaces 6.0
Waterfront N
Water Access N
Roof Type Shingle
Accessibility None
Porch Deck(s)
Attached Garage 3
Total Parking Spaces 6
Garage Y
Building
Story 2
Sewer On Site Septic
Water Well
Architectural Style Colonial, Contemporary
Level or Stories 2
Additional Building Above Grade
Structure Type Cathedral Ceilings,9'+ Ceilings
New Construction N
Schools
School District Delsea Regional High Scho Schools
Others
Senior Community No
Tax ID 05-00301 06-00012
Ownership Fee Simple
SqFt Source Estimated
Security Features Security System
Acceptable Financing FHA
Listing Terms FHA
Financing FHA
Special Listing Condition Standard
Read Less Info
Want to know what your home might be worth? Contact us for a FREE valuation!

Our team is ready to help you sell your home for the highest possible price ASAP

Bought with Kelli A Ciancaglini • Keller Williams Hometown

"My job is to find and attract mastery-based agents to the office, protect the culture, and make sure everyone is happy! "






