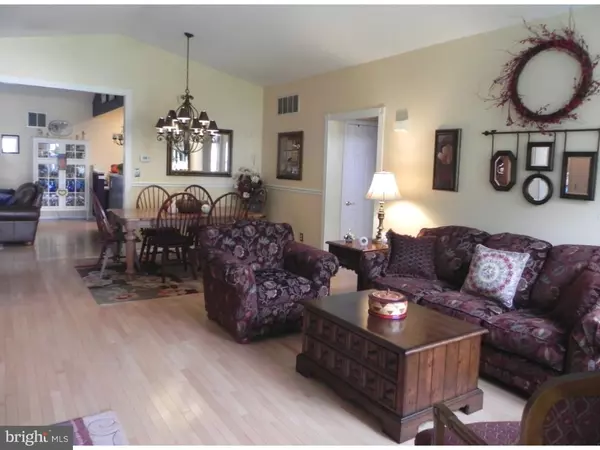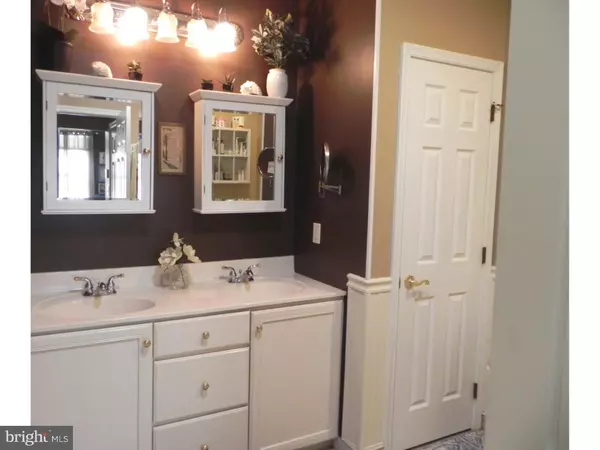$487,500
$499,500
2.4%For more information regarding the value of a property, please contact us for a free consultation.
3 Beds
3 Baths
4,220 SqFt
SOLD DATE : 02/27/2019
Key Details
Sold Price $487,500
Property Type Single Family Home
Sub Type Twin/Semi-Detached
Listing Status Sold
Purchase Type For Sale
Square Footage 4,220 sqft
Price per Sqft $115
Subdivision Flowers Mill
MLS Listing ID PABU100468
Sold Date 02/27/19
Style Cape Cod
Bedrooms 3
Full Baths 3
HOA Fees $210/mo
HOA Y/N Y
Abv Grd Liv Area 2,340
Originating Board TREND
Year Built 2000
Annual Tax Amount $7,722
Tax Year 2018
Lot Size 3,528 Sqft
Acres 0.08
Lot Dimensions 49X72
Property Description
Welcome to this beautiful home located in the desirable Village of Flowers Mill. This well-maintained home has so many upgrades and renovations. The remodeled kitchen includes granite counter tops,cherry cabinets, and new stainless steel appliances. Some of the other upgrades for this model include a cozy sun room, spacious loft with full bath and a walk-out basement. If you enjoy the outdoors, then you will love the private deck that overlooks this gorgeous wooded lot. This property is move in ready and conveniently located to shopping, restaurants and public transportation. If you are looking for an active adult community with plenty of amenities, then this is the perfect home for you. This gem won't last. Call to check it out today!
Location
State PA
County Bucks
Area Middletown Twp (10122)
Zoning R1
Rooms
Other Rooms Living Room, Primary Bedroom, Bedroom 2, Kitchen, Family Room, Bedroom 1
Basement Full, Unfinished
Interior
Interior Features Ceiling Fan(s), Kitchen - Eat-In
Hot Water Natural Gas
Heating Forced Air
Cooling Central A/C
Flooring Wood, Fully Carpeted, Tile/Brick
Fireplaces Number 1
Fireplace Y
Heat Source Natural Gas
Laundry Main Floor
Exterior
Exterior Feature Deck(s), Patio(s)
Garage Spaces 2.0
Amenities Available Swimming Pool, Club House
Waterfront N
Water Access N
Accessibility None
Porch Deck(s), Patio(s)
Total Parking Spaces 2
Garage N
Building
Lot Description Trees/Wooded
Story 2
Sewer Public Sewer
Water Public
Architectural Style Cape Cod
Level or Stories 2
Additional Building Above Grade, Below Grade
New Construction N
Schools
High Schools Neshaminy
School District Neshaminy
Others
HOA Fee Include Pool(s),Common Area Maintenance,Lawn Maintenance,Snow Removal,Trash
Senior Community No
Tax ID 22-088-565-136
Ownership Fee Simple
SqFt Source Assessor
Special Listing Condition Standard
Read Less Info
Want to know what your home might be worth? Contact us for a FREE valuation!

Our team is ready to help you sell your home for the highest possible price ASAP

Bought with Andrew Ferrara • RE/MAX Total - Yardley

"My job is to find and attract mastery-based agents to the office, protect the culture, and make sure everyone is happy! "






