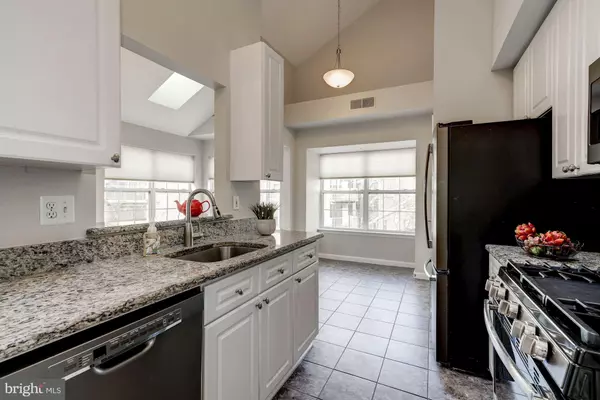$370,000
$358,500
3.2%For more information regarding the value of a property, please contact us for a free consultation.
3 Beds
3 Baths
1,329 SqFt
SOLD DATE : 02/28/2019
Key Details
Sold Price $370,000
Property Type Condo
Sub Type Condo/Co-op
Listing Status Sold
Purchase Type For Sale
Square Footage 1,329 sqft
Price per Sqft $278
Subdivision Founders Walk
MLS Listing ID VAFX745746
Sold Date 02/28/19
Style Unit/Flat
Bedrooms 3
Full Baths 3
HOA Fees $306/mo
HOA Y/N Y
Abv Grd Liv Area 1,329
Originating Board BRIGHT
Year Built 1996
Annual Tax Amount $3,921
Tax Year 2018
Property Description
Commuter's dream! This bright 2 story, top floor unit is just 1 mile to Van Dorn metro and 4 stops to Amazon's National Landing. Come home to a ton of space for an amazing price. Spread out in this 3 BD/3 BA - 2 level condo. Brand new carpet, paint and light fixtures throughout. GE slate stainless appliances purchased in 2017. Granite counters and ceramic tile including table space in the kitchen. New HVAC purchased in 2016.2 bedrooms have en- suites, including a master bath jacuzzi. No need to have guests use the bathroom in your bedroom. A 3rd full bath is accessible in the hall.A gas fireplace, open floor plan, skylights and vaulted ceilings make this a wonderful place to snuggle up at home.There is extra storage located right outside the unit.In the summer enjoy the community pool and rentable clubhouse, just steps from your home. There is also a small playground.Living at Founders Walk gives you access to so many perks for exercise enthusiasts. Top Golf and Sport Rock are minutes away while Holmes Run Trail is just 2 miles away. The fabulous St James Sports, Wellness and Entertainment Complex is only 5 miles from your new home.Gardener's be aware that Franconia Park, located 5 minutes away, has many community garden plots you can rent.
Location
State VA
County Fairfax
Zoning 316
Rooms
Other Rooms Living Room, Dining Room, Primary Bedroom, Bedroom 2, Bedroom 3, Kitchen, Bathroom 1, Bathroom 2, Bathroom 3
Main Level Bedrooms 2
Interior
Interior Features Breakfast Area, Ceiling Fan(s), Dining Area, Entry Level Bedroom, Floor Plan - Open, Kitchen - Gourmet, Kitchen - Table Space, Primary Bath(s), Skylight(s), Stall Shower, WhirlPool/HotTub
Hot Water Natural Gas
Heating Central, Forced Air
Cooling Central A/C
Fireplaces Number 1
Fireplaces Type Gas/Propane, Mantel(s)
Equipment Dishwasher, Disposal, Dryer, Microwave, Oven/Range - Gas, Refrigerator, Stainless Steel Appliances, Washer
Fireplace Y
Window Features Bay/Bow,Skylights
Appliance Dishwasher, Disposal, Dryer, Microwave, Oven/Range - Gas, Refrigerator, Stainless Steel Appliances, Washer
Heat Source Natural Gas
Laundry Upper Floor
Exterior
Utilities Available Natural Gas Available
Amenities Available Pool - Outdoor, Club House
Waterfront N
Water Access N
View Trees/Woods
Accessibility None
Garage N
Building
Story 2
Unit Features Garden 1 - 4 Floors
Sewer Public Sewer
Water Public
Architectural Style Unit/Flat
Level or Stories 2
Additional Building Above Grade, Below Grade
New Construction N
Schools
Elementary Schools Bush Hill
Middle Schools Twain
High Schools Edison
School District Fairfax County Public Schools
Others
HOA Fee Include Pool(s),Sewer,Water,Trash
Senior Community No
Tax ID 0814 42160303
Ownership Condominium
Horse Property N
Special Listing Condition Standard
Read Less Info
Want to know what your home might be worth? Contact us for a FREE valuation!

Our team is ready to help you sell your home for the highest possible price ASAP

Bought with Susan M Sarcone • McEnearney Associates, Inc.

"My job is to find and attract mastery-based agents to the office, protect the culture, and make sure everyone is happy! "






