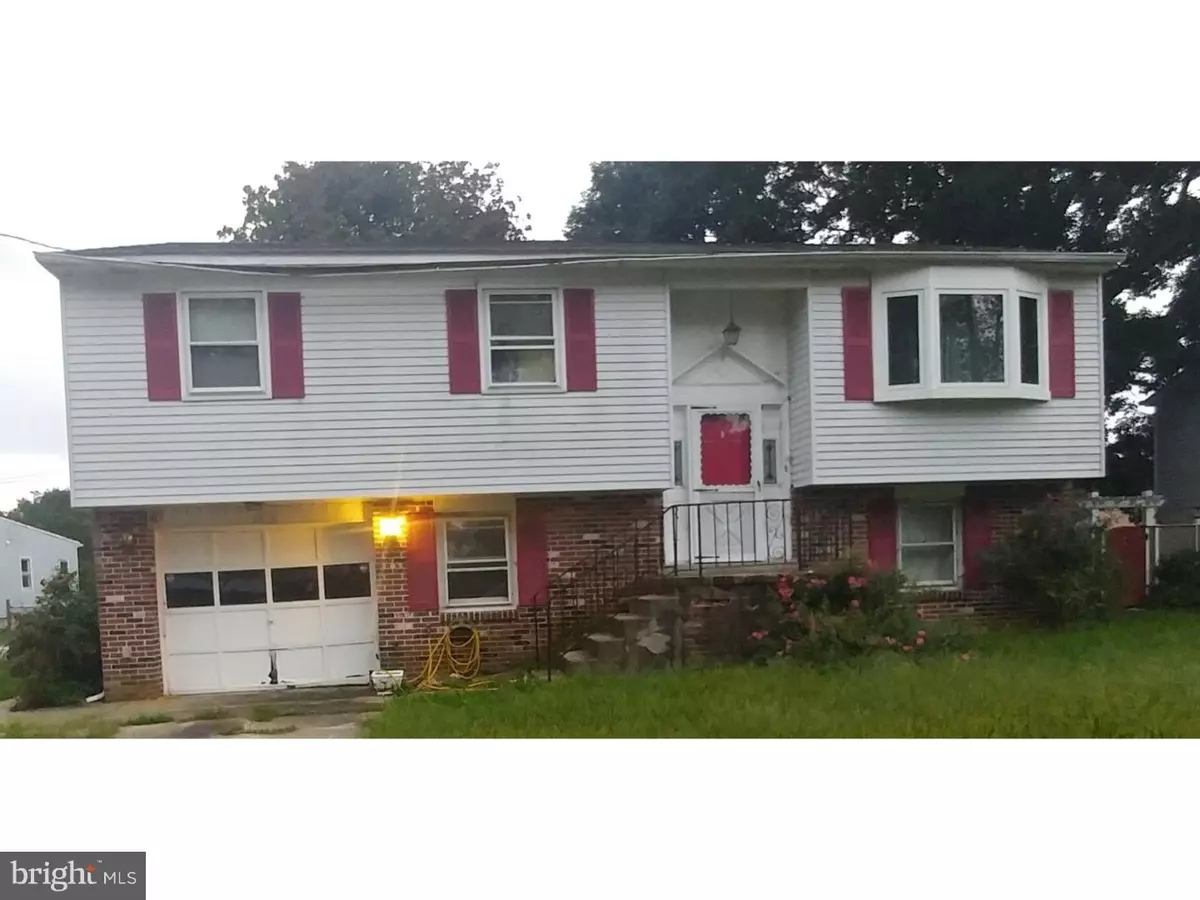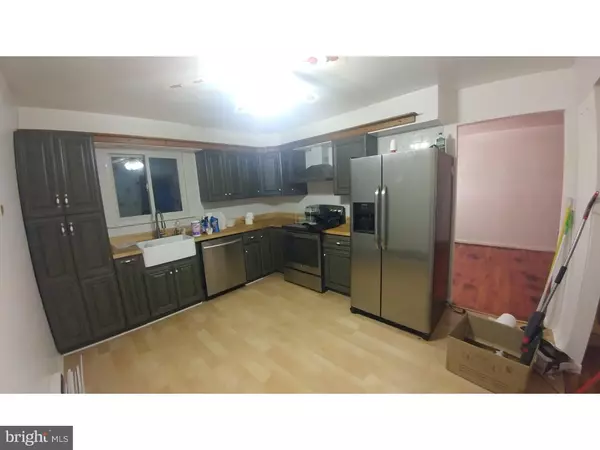$180,000
$185,000
2.7%For more information regarding the value of a property, please contact us for a free consultation.
4 Beds
3 Baths
1,746 SqFt
SOLD DATE : 02/07/2019
Key Details
Sold Price $180,000
Property Type Single Family Home
Sub Type Detached
Listing Status Sold
Purchase Type For Sale
Square Footage 1,746 sqft
Price per Sqft $103
Subdivision Ogden
MLS Listing ID 1002229034
Sold Date 02/07/19
Style Colonial,Split Level
Bedrooms 4
Full Baths 2
Half Baths 1
HOA Y/N N
Abv Grd Liv Area 1,746
Originating Board TREND
Year Built 1974
Annual Tax Amount $6,266
Tax Year 2018
Lot Size 0.394 Acres
Acres 0.39
Lot Dimensions 80X214
Property Description
This lovely bi-level home is situated on a quiet cul de sac. Just paint, minor refinishing to hard wood floors add some personal finishing touches in the bedrooms and it is MOVE IN READY not to mention instant equity!!! The home has already been partially renovated on the entire lower level, upper bathroom and kitchen. Just living bedrooms need to be done. Super location including public transportation close by, ease of access to so many of the major arteries (I-95, the Blue Route, 202, 92 and more), shopping at the infamous Booth's Corner Farmer's Market just minutes away, and even enjoy tax-free shopping in Delaware just minutes away. The perks go on and on! Don't delay! Bring your belongings, personal touch, and projects and move right in! More pictures are to come as the home is being cleaned out.
Location
State PA
County Delaware
Area Upper Chichester Twp (10409)
Zoning RES
Rooms
Other Rooms Living Room, Dining Room, Primary Bedroom, Bedroom 2, Bedroom 3, Kitchen, Family Room, Bedroom 1, Laundry, Other, Attic
Basement Full, Fully Finished
Interior
Interior Features Primary Bath(s), Central Vacuum, Wet/Dry Bar, Stall Shower, Kitchen - Eat-In
Hot Water Natural Gas
Heating Hot Water
Cooling Central A/C
Flooring Fully Carpeted
Fireplaces Number 1
Fireplaces Type Brick
Fireplace Y
Window Features Energy Efficient,Replacement
Heat Source Electric
Laundry Lower Floor
Exterior
Garage Built In
Garage Spaces 1.0
Utilities Available Cable TV
Waterfront N
Water Access N
Accessibility Mobility Improvements
Parking Type On Street, Attached Garage
Attached Garage 1
Total Parking Spaces 1
Garage Y
Building
Lot Description Cul-de-sac
Story Other
Sewer Public Sewer
Water Public
Architectural Style Colonial, Split Level
Level or Stories Other
Additional Building Above Grade
New Construction N
Schools
Elementary Schools Boothwyn
Middle Schools Chichester
High Schools Chichester Senior
School District Chichester
Others
Senior Community No
Tax ID 09-00-02996-01
Ownership Fee Simple
SqFt Source Assessor
Special Listing Condition Standard
Read Less Info
Want to know what your home might be worth? Contact us for a FREE valuation!

Our team is ready to help you sell your home for the highest possible price ASAP

Bought with Lori K Ambrogi • Coldwell Banker Realty

"My job is to find and attract mastery-based agents to the office, protect the culture, and make sure everyone is happy! "






