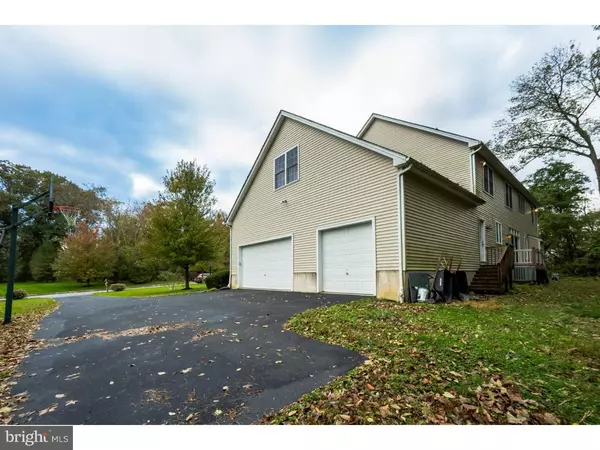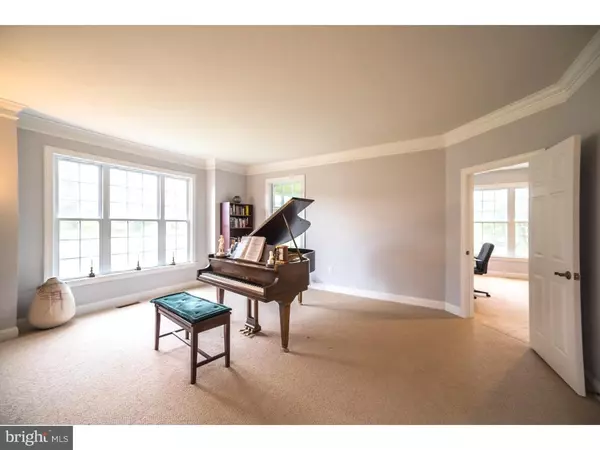$585,000
$585,000
For more information regarding the value of a property, please contact us for a free consultation.
5 Beds
4 Baths
3,925 SqFt
SOLD DATE : 02/28/2019
Key Details
Sold Price $585,000
Property Type Single Family Home
Sub Type Detached
Listing Status Sold
Purchase Type For Sale
Square Footage 3,925 sqft
Price per Sqft $149
Subdivision Pondview
MLS Listing ID PADE101034
Sold Date 02/28/19
Style Colonial
Bedrooms 5
Full Baths 3
Half Baths 1
HOA Y/N N
Abv Grd Liv Area 3,925
Originating Board TREND
Year Built 2007
Annual Tax Amount $14,325
Tax Year 2018
Lot Size 0.689 Acres
Acres 0.69
Property Description
Don't miss out on this luxurious five bedroom, 3.5 bath colonial on almost an acre of land and located in the Pondview neighborhood. This stunning 3,925 sq. ft home features shining hardwood floors, Berber carpet, large fireplace, recessed lighting throughout and a three-car garage. Enter the sun-drenched open two-story foyer with custom light fixtures and beautiful butterfly staircase, and notice the custom wainscoting molding and millwork throughout the home. To the right is the elegant dining room, with large front-facing window, perfect for gatherings and get-togethers, that leads back into the spacious eat-in kitchen. Opposite you will find the bright formal living room that opens into the large private study/home office area. The open layout flows towards your kitchen with stainless steel appliances, plenty of cabinet space, large island, breakfast area plus access to one of two rear decks. Flowing from the kitchen is the very open and airy family room boasting a large fireplace, Berber carpet, access to the study and second large rear deck, perfect for entertaining. The first floor also features a laundry room and convenient half bath. Head up the beautiful center staircase to the second floor and down the grand hallway. Enter through the impressive double doors to your master suite with tray ceiling, large dressing room/walk-in closet off master bath, attached office/flex space and ensuite master bath featuring dual vanities, soaking tub and stone tiled shower. There are an additional three generously-sized bedrooms, shared full hall bath and a fourth bedroom with an ensuite bath, great for guests. The finished basement is an excellent space for a second family room, home gym, media room, storage space or whatever your needs require. Living at 3175 Hammond Dr, you're in close proximity to Garnet Valley Elementary, Middle and High Schools, Clayton Park, easy access to Rts 322 and 95 and tax-free Delaware shopping. You do not want to miss this opportunity to make your appointment!
Location
State PA
County Delaware
Area Bethel Twp (10403)
Zoning R-10
Rooms
Other Rooms Living Room, Dining Room, Primary Bedroom, Bedroom 2, Bedroom 3, Kitchen, Family Room, Bedroom 1, In-Law/auPair/Suite
Basement Full, Fully Finished
Interior
Interior Features Primary Bath(s), Ceiling Fan(s), Kitchen - Eat-In
Hot Water Natural Gas
Heating Forced Air
Cooling Central A/C
Flooring Wood, Fully Carpeted, Tile/Brick
Fireplaces Number 1
Equipment Oven - Self Cleaning, Dishwasher, Energy Efficient Appliances
Fireplace Y
Appliance Oven - Self Cleaning, Dishwasher, Energy Efficient Appliances
Heat Source Natural Gas
Laundry Main Floor
Exterior
Exterior Feature Deck(s)
Garage Built In
Garage Spaces 3.0
Utilities Available Cable TV
Waterfront N
Water Access N
Roof Type Shingle
Accessibility None
Porch Deck(s)
Attached Garage 3
Total Parking Spaces 3
Garage Y
Building
Lot Description Front Yard, Rear Yard
Story 2
Sewer Public Sewer
Water Public
Architectural Style Colonial
Level or Stories 2
Additional Building Above Grade
Structure Type 9'+ Ceilings
New Construction N
Schools
School District Garnet Valley
Others
Senior Community No
Tax ID 03-00-00511-12
Ownership Fee Simple
SqFt Source Assessor
Special Listing Condition Standard
Read Less Info
Want to know what your home might be worth? Contact us for a FREE valuation!

Our team is ready to help you sell your home for the highest possible price ASAP

Bought with Larry K Matthews • Century 21 The Real Estate Store

"My job is to find and attract mastery-based agents to the office, protect the culture, and make sure everyone is happy! "






